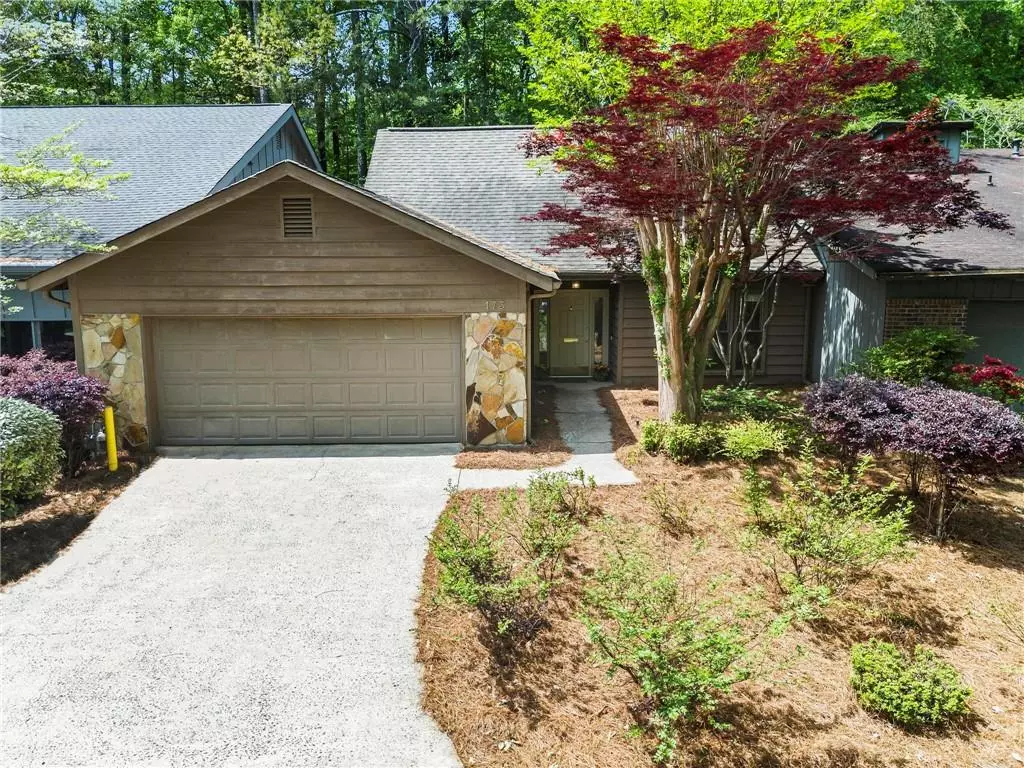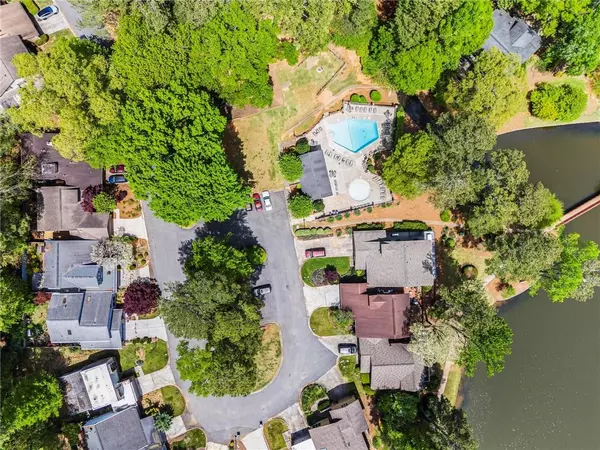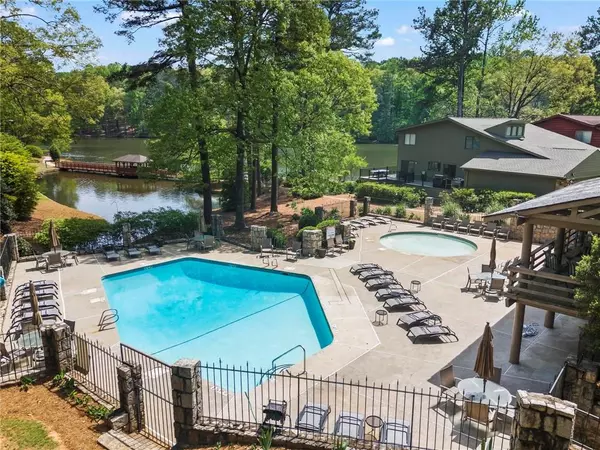$440,000
$475,000
7.4%For more information regarding the value of a property, please contact us for a free consultation.
4 Beds
3 Baths
1,778 SqFt
SOLD DATE : 06/11/2024
Key Details
Sold Price $440,000
Property Type Single Family Home
Sub Type Single Family Residence
Listing Status Sold
Purchase Type For Sale
Square Footage 1,778 sqft
Price per Sqft $247
Subdivision Martins Landing
MLS Listing ID 7371368
Sold Date 06/11/24
Style Cluster Home,Cottage
Bedrooms 4
Full Baths 3
Construction Status Resale
HOA Fees $275
HOA Y/N Yes
Originating Board First Multiple Listing Service
Year Built 1981
Annual Tax Amount $2,761
Tax Year 2023
Lot Size 4,098 Sqft
Acres 0.0941
Property Description
RARE Opportunity STEPS FROM MARTIN LAKE in Martin's Landing! Your secluded nature escape awaits, tucked away on a wooded cul-de-sac directly across from Lakeview's private pool and picnic pavilion with gorgeous lake view! Walking distance to playground/BBQ/fire pit. Enjoy the day on your stand-up paddle board, canoe, or raft. Play tennis/pickleball, walk, hike. After communing with the birds and the deer, come home to a grand 2 story entrance with floating stairs and windows full of sunshine and light. Lovely views of Martin Lake from both the downstairs and upstairs master bedrooms. Glass door just off the dining area leads to beautiful, quiet garden oasis with wraparound side and back deck and fenced backyard - plenty of room to grill and entertain. 3rd and 4th bedrooms face an ornate stone garden walk gated to HOA greenspace preserve, and feature an intimate privacy deck to unwind. Stainless and white kitchen and generous garage with extra storage. All the best of a nature retreat PLUS the convenience of Roswell and GA 400!
Location
State GA
County Fulton
Lake Name None
Rooms
Bedroom Description Double Master Bedroom,Master on Main,Other
Other Rooms Storage
Basement None
Main Level Bedrooms 1
Dining Room Great Room
Interior
Interior Features Disappearing Attic Stairs, Entrance Foyer 2 Story, High Speed Internet, Low Flow Plumbing Fixtures, Track Lighting, Walk-In Closet(s)
Heating Central, Forced Air, Natural Gas
Cooling Attic Fan, Ceiling Fan(s), Central Air, Electric
Flooring Ceramic Tile, Parquet, Wood
Fireplaces Number 1
Fireplaces Type Factory Built, Gas Starter, Great Room, Raised Hearth, Stone
Window Features Garden Window(s),Insulated Windows,Plantation Shutters
Appliance Dishwasher, Disposal, Electric Range, Microwave, Refrigerator
Laundry Electric Dryer Hookup, Laundry Room, Main Level, Mud Room
Exterior
Exterior Feature Balcony, Garden, Lighting, Private Entrance, Private Yard
Garage Attached, Driveway, Garage, Garage Faces Front, Kitchen Level, Level Driveway, Storage
Garage Spaces 2.0
Fence Back Yard, Fenced, Wood
Pool None
Community Features Boating, Clubhouse, Community Dock, Homeowners Assoc, Lake, Near Schools, Near Shopping, Near Trails/Greenway, Playground, Pool, Swim Team, Tennis Court(s)
Utilities Available Cable Available, Electricity Available, Natural Gas Available, Phone Available, Sewer Available, Underground Utilities, Water Available
Waterfront Description Lake Front
View Lake, Park/Greenbelt, Pool
Roof Type Composition,Ridge Vents
Street Surface Paved
Accessibility None
Handicap Access None
Porch Breezeway, Deck, Wrap Around
Private Pool false
Building
Lot Description Back Yard, Cul-De-Sac, Landscaped, Level, Private, Wooded
Story Two
Foundation Slab
Sewer Public Sewer
Water Public
Architectural Style Cluster Home, Cottage
Level or Stories Two
Structure Type Cedar,Stone
New Construction No
Construction Status Resale
Schools
Elementary Schools Esther Jackson
Middle Schools Holcomb Bridge
High Schools Centennial
Others
HOA Fee Include Maintenance Grounds,Swim/Tennis
Senior Community no
Restrictions false
Tax ID 12 242205810321
Acceptable Financing Cash, Conventional, FHA, VA Loan
Listing Terms Cash, Conventional, FHA, VA Loan
Special Listing Condition None
Read Less Info
Want to know what your home might be worth? Contact us for a FREE valuation!

Our team is ready to help you sell your home for the highest possible price ASAP

Bought with Atlanta Communities

"My job is to find and attract mastery-based agents to the office, protect the culture, and make sure everyone is happy! "
516 Sosebee Farm Unit 1211, Grayson, Georgia, 30052, United States






