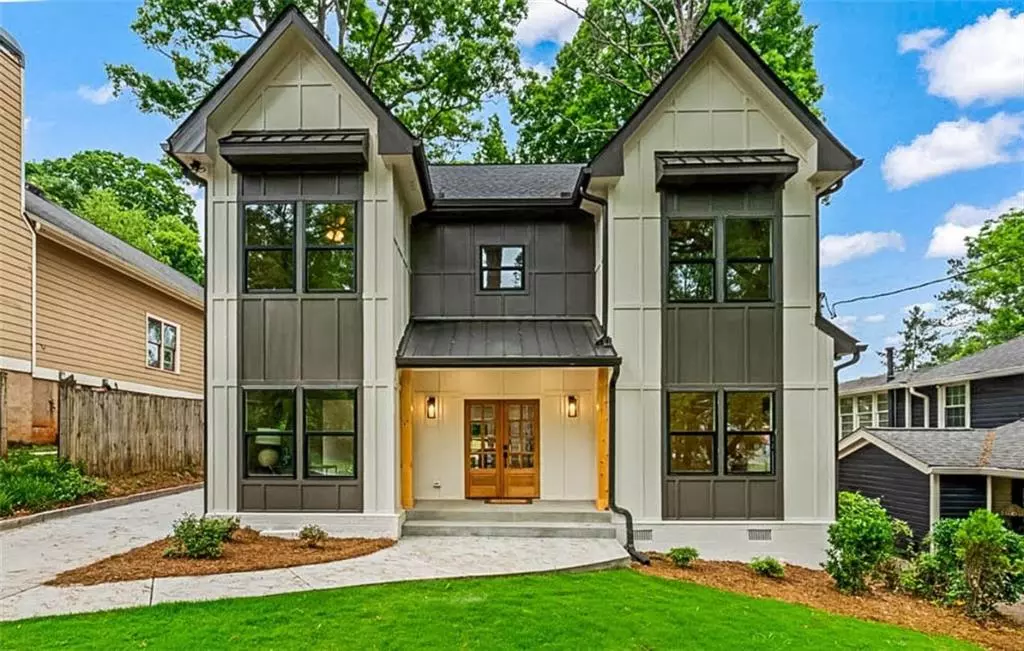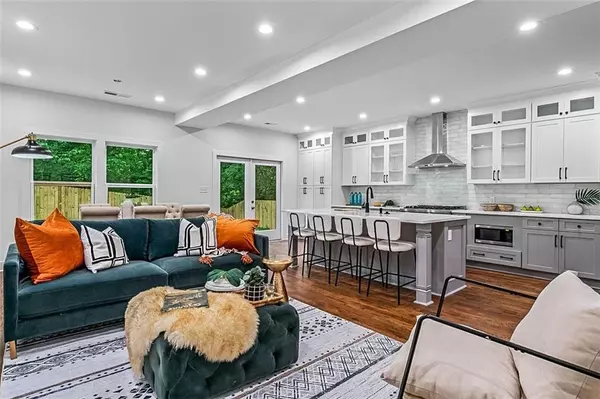$687,500
$687,500
For more information regarding the value of a property, please contact us for a free consultation.
5 Beds
3.5 Baths
2,750 SqFt
SOLD DATE : 06/07/2024
Key Details
Sold Price $687,500
Property Type Single Family Home
Sub Type Single Family Residence
Listing Status Sold
Purchase Type For Sale
Square Footage 2,750 sqft
Price per Sqft $250
MLS Listing ID 7368174
Sold Date 06/07/24
Style Craftsman,Modern,Traditional
Bedrooms 5
Full Baths 3
Half Baths 1
Construction Status New Construction
HOA Y/N No
Originating Board First Multiple Listing Service
Year Built 2024
Annual Tax Amount $3,788
Tax Year 2023
Lot Size 0.300 Acres
Acres 0.3
Property Description
Welcome to 2630 White Oak Dr. in Decatur, Georgia, where contemporary luxury meets convenience. Nestled in a prime location just minutes away from East Atlanta, Downtown Decatur, and Kirkwood, this brand new construction home offers the perfect blend of accessibility and tranquility.
This stunning property boasts a total of 5 bedrooms, thoughtfully designed to cater to every need. Upstairs, discover 3 generously sized bedrooms along with a convenient laundry room, ensuring comfort and ease for the entire household. On the main floor, two additional bedrooms present a unique opportunity for short-term rental income, providing versatility and financial potential or use for the perfect home office(s)/play room, etc.
Situated on an expansive lot spanning over 13,000 square feet, outdoor enthusiasts will relish in the vast space for recreation, gardening, or simply unwinding in the serenity of nature.
Step inside to find an inviting open floor plan where the kitchen seamlessly flows into the dining room and family room, creating the ideal space for entertaining guests or enjoying family gatherings. The kitchen showcases a sleek oversized island and designer-selected finishes, including luxurious quartz countertops and premium appliances, ensuring both style and functionality.
Throughout the home, hardwood floors exude warmth and sophistication, while large windows flood the space with natural light, creating an ambiance of airy elegance.
Retreat to the primary suite, a haven of relaxation featuring a spacious layout, a meticulously crafted HIS & HER built-out walk-in closets, and a spa-sized bathroom complete with an oversized shower, offering a daily retreat reminiscent of a luxurious resort.
Experience the epitome of modern living at 2630 White Oak Dr., where every detail has been carefully curated to exceed your expectations. Don't miss your chance to make this exceptional property your new home.
Location
State GA
County Dekalb
Lake Name None
Rooms
Bedroom Description Oversized Master,Split Bedroom Plan
Other Rooms None
Basement Crawl Space
Main Level Bedrooms 2
Dining Room Open Concept
Interior
Interior Features Double Vanity, Entrance Foyer, High Ceilings 9 ft Upper, High Ceilings 10 ft Upper, High Speed Internet, His and Hers Closets, Recessed Lighting, Walk-In Closet(s)
Heating Central, Natural Gas
Cooling Ceiling Fan(s), Central Air, Whole House Fan
Flooring Ceramic Tile, Hardwood
Fireplaces Type None
Window Features Double Pane Windows,Insulated Windows
Appliance Dishwasher, Disposal, Gas Range, Gas Water Heater, Microwave, Range Hood, Refrigerator
Laundry Electric Dryer Hookup, Laundry Room, Upper Level
Exterior
Exterior Feature Private Yard, Rain Gutters
Garage Driveway, Kitchen Level, Level Driveway, On Street
Fence Back Yard, Privacy, Wood
Pool None
Community Features None
Utilities Available Cable Available, Electricity Available, Natural Gas Available, Sewer Available, Water Available
Waterfront Description None
View Trees/Woods
Roof Type Composition,Shingle
Street Surface Asphalt
Accessibility None
Handicap Access None
Porch Patio
Total Parking Spaces 3
Private Pool false
Building
Lot Description Back Yard, Front Yard, Private
Story Two
Foundation Block
Sewer Public Sewer
Water Public
Architectural Style Craftsman, Modern, Traditional
Level or Stories Two
Structure Type HardiPlank Type
New Construction No
Construction Status New Construction
Schools
Elementary Schools Peachcrest
Middle Schools Mary Mcleod Bethune
High Schools Towers
Others
Senior Community no
Restrictions false
Tax ID 15 183 19 020
Acceptable Financing Cash, Conventional, FHA, VA Loan
Listing Terms Cash, Conventional, FHA, VA Loan
Special Listing Condition None
Read Less Info
Want to know what your home might be worth? Contact us for a FREE valuation!

Our team is ready to help you sell your home for the highest possible price ASAP

Bought with Real Broker, LLC.

"My job is to find and attract mastery-based agents to the office, protect the culture, and make sure everyone is happy! "
516 Sosebee Farm Unit 1211, Grayson, Georgia, 30052, United States






