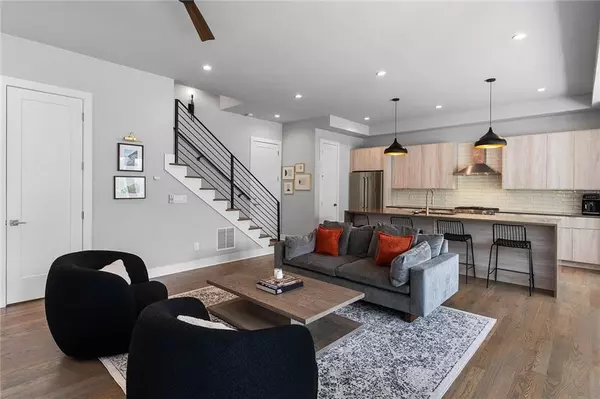$1,150,000
$1,150,000
For more information regarding the value of a property, please contact us for a free consultation.
4 Beds
3.5 Baths
2,596 SqFt
SOLD DATE : 06/10/2024
Key Details
Sold Price $1,150,000
Property Type Townhouse
Sub Type Townhouse
Listing Status Sold
Purchase Type For Sale
Square Footage 2,596 sqft
Price per Sqft $442
Subdivision Old Fourth Ward
MLS Listing ID 7382550
Sold Date 06/10/24
Style Contemporary,Townhouse
Bedrooms 4
Full Baths 3
Half Baths 1
Construction Status Resale
HOA Y/N No
Originating Board First Multiple Listing Service
Year Built 2017
Annual Tax Amount $14,039
Tax Year 2023
Lot Size 6,534 Sqft
Acres 0.15
Property Description
Situated in the vibrant heart of Old Fourth Ward, this modern duplex uniquely combines sophisticated design with optimal outdoor living spaces in a prime location. Unit features an expansive gated rear fenced yard for their exclusive enjoyment, along with three private terraces, plus a dedicated grilling deck. The open-concept interior is meticulously crafted for entertainment with a designer kitchen boasting a large island, quartz waterfall countertops, sleek wood cabinetry, and high-end stainless appliances. Adjacent, the family room centers around an inviting fireplace and flows seamlessly into a dedicated dining area, all adorned with designer lighting. The top two floors introduce a spacious additional family room and four well-appointed bedrooms including a luxurious primary suite. This suite offers a spa-like bathroom with dual floating vanities and a grand frameless glass walk-in shower, complemented by a private terrace finished with turf flooring — a perfect retreat for morning leisure. An additional ensuite guest room, a dedicated laundry area, and another covered terrace enhance the second floor’s functionality and appeal. The third floor serves as an entertainment sanctuary featuring an open-concept media or bonus room (easily converted to a fifth bedroom), accompanied by two additional bedrooms sharing a Jack-and-Jill bathroom. Outside the partially-covered rooftop terrace presents an idyllic setting with Trex decking, bistro lighting, a television, and scenic canopy tree-top views. Enjoy the convenience of a one-car garage and separate deeded parking pad. This residence is a gateway to the best of the area, with easy access to the Beltline, Ponce City Market, Old Fourth Ward Park, and an array of shopping and dining options. This property is not just a home, but a lifestyle investment in one of Atlanta’s most sought-after and dynamic neighborhoods.
Location
State GA
County Fulton
Lake Name None
Rooms
Bedroom Description Oversized Master
Other Rooms None
Basement None
Dining Room Open Concept
Interior
Interior Features Double Vanity, High Ceilings 9 ft Main, High Speed Internet, Recessed Lighting, Walk-In Closet(s)
Heating Natural Gas
Cooling Ceiling Fan(s), Central Air
Flooring Ceramic Tile, Hardwood
Fireplaces Number 1
Fireplaces Type Living Room
Window Features Insulated Windows
Appliance Dishwasher, Disposal, Gas Range, Microwave, Range Hood, Refrigerator
Laundry Laundry Room, Sink, Upper Level
Exterior
Exterior Feature Balcony, Lighting, Private Entrance, Private Yard, Rear Stairs
Garage Attached, Driveway, Garage
Garage Spaces 1.0
Fence Back Yard, Fenced, Wood, Wrought Iron
Pool None
Community Features Near Beltline, Near Schools, Near Shopping, Near Trails/Greenway, Street Lights
Utilities Available Cable Available, Electricity Available, Natural Gas Available, Sewer Available, Underground Utilities, Water Available
Waterfront Description None
View Trees/Woods
Roof Type Other
Street Surface Asphalt,Paved
Accessibility None
Handicap Access None
Porch Covered, Deck, Patio
Private Pool false
Building
Lot Description Back Yard, Landscaped, Private, Wooded
Story Three Or More
Foundation Concrete Perimeter
Sewer Public Sewer
Water Public
Architectural Style Contemporary, Townhouse
Level or Stories Three Or More
Structure Type HardiPlank Type
New Construction No
Construction Status Resale
Schools
Elementary Schools Hope-Hill
Middle Schools David T Howard
High Schools Midtown
Others
Senior Community no
Restrictions false
Tax ID 14 004700060117
Ownership Fee Simple
Financing no
Special Listing Condition None
Read Less Info
Want to know what your home might be worth? Contact us for a FREE valuation!

Our team is ready to help you sell your home for the highest possible price ASAP

Bought with Atlanta Fine Homes Sotheby's International

"My job is to find and attract mastery-based agents to the office, protect the culture, and make sure everyone is happy! "
516 Sosebee Farm Unit 1211, Grayson, Georgia, 30052, United States






