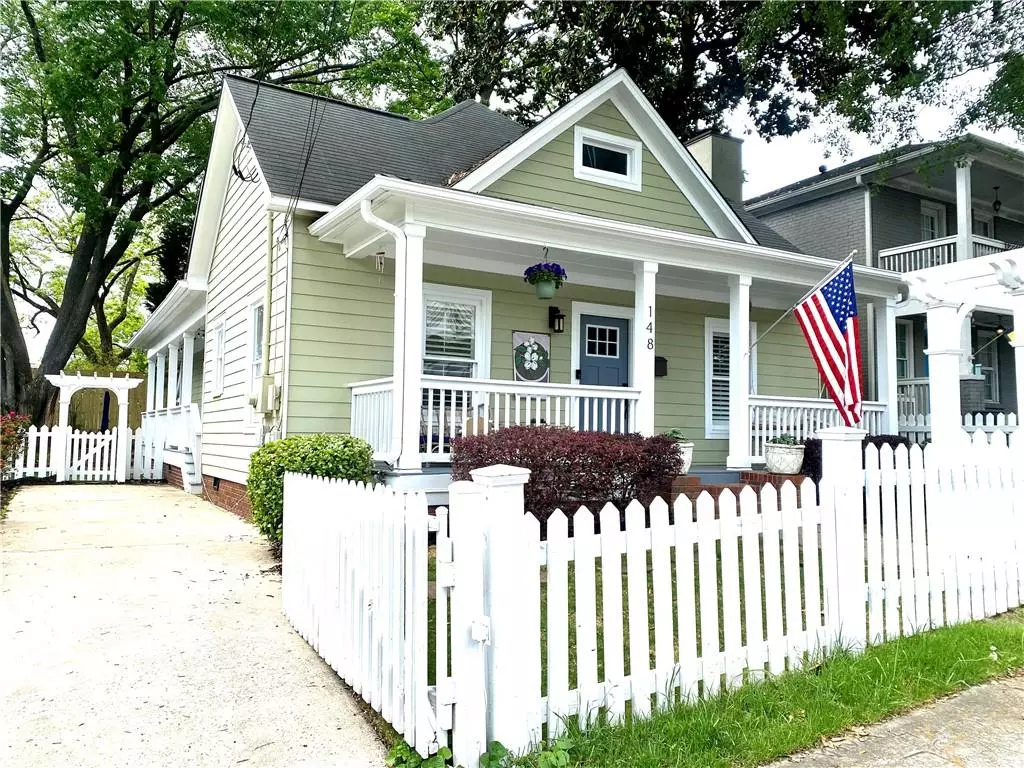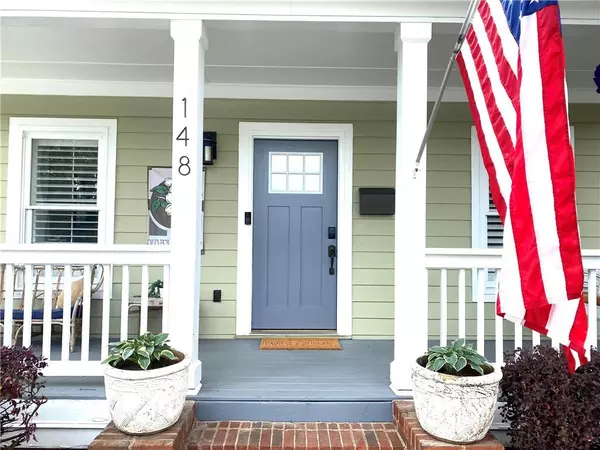$850,000
$849,999
For more information regarding the value of a property, please contact us for a free consultation.
3 Beds
2 Baths
2,270 SqFt
SOLD DATE : 06/12/2024
Key Details
Sold Price $850,000
Property Type Single Family Home
Sub Type Single Family Residence
Listing Status Sold
Purchase Type For Sale
Square Footage 2,270 sqft
Price per Sqft $374
Subdivision Old Fourth Ward
MLS Listing ID 7381441
Sold Date 06/12/24
Style Bungalow,Colonial,Craftsman
Bedrooms 3
Full Baths 2
Construction Status Resale
HOA Y/N No
Originating Board First Multiple Listing Service
Year Built 1997
Annual Tax Amount $12,775
Tax Year 2023
Lot Size 5,545 Sqft
Acres 0.1273
Property Description
Enjoy this newer construction but with all the vintage charm in O4W! Home is perfect for city living while providing a suburban spacious feeling indoors with a 3 bedroom/ 2 bath open concept layout, an outdoor oasis with a private fenced-in courtyard, plus a bonus renovated garage office space! All areas indoors are bright and airy, ideal for entertainment wired with a Sonos sound system plus kitchen, dining, and living room in one open space. Enjoy your private library or secondary TV room tucked away in the back that opens up to a secluded backyard. Grab a book and start the grill for a southern evening in the city! The entire upstairs level features the master suite, custom closet built-ins, and a luxurious master bathroom with a double vanity and soaking tub perfect for relaxation before crawling into bed! Secured 2 car parking available in the driveway and additional street parking. The Beltline, Krog Street Market, Ponce City Market... All just steps away! If charm & character are what you're seeking, you'll want to see this one!! The home is priced to sell and was appraised in April 2024. Appraisal copy available to share pending offer acceptance. Majority of the staged furniture is available with the sale of this home! Don't miss out on this OFW Gem!
Location
State GA
County Fulton
Lake Name None
Rooms
Bedroom Description Oversized Master,Sitting Room,Split Bedroom Plan
Other Rooms Pergola
Basement None
Main Level Bedrooms 2
Dining Room Butlers Pantry, Separate Dining Room
Interior
Interior Features Bookcases, Crown Molding, Double Vanity, High Ceilings 10 ft Main, Recessed Lighting, Sound System, Walk-In Closet(s)
Heating Forced Air, Natural Gas
Cooling Ceiling Fan(s), Central Air, Zoned
Flooring Carpet, Wood
Fireplaces Number 1
Fireplaces Type Gas Log, Gas Starter, Living Room
Window Features Insulated Windows,Plantation Shutters
Appliance Dishwasher, Disposal, Double Oven, Dryer, ENERGY STAR Qualified Appliances, Gas Range, Gas Water Heater, Microwave, Range Hood, Refrigerator, Self Cleaning Oven, Washer
Laundry Laundry Room, Lower Level
Exterior
Exterior Feature Courtyard, Garden, Gas Grill, Lighting
Garage Driveway
Fence Back Yard, Fenced, Front Yard, Privacy, Wood
Pool None
Community Features None
Utilities Available Cable Available, Electricity Available, Natural Gas Available, Underground Utilities, Water Available
Waterfront Description None
View Other
Roof Type Tile
Street Surface Concrete
Accessibility Accessible Closets, Accessible Entrance
Handicap Access Accessible Closets, Accessible Entrance
Porch Patio, Wrap Around
Private Pool false
Building
Lot Description Back Yard, Front Yard, Landscaped, Level, Private
Story Two
Foundation Slab
Sewer Public Sewer
Water Public
Architectural Style Bungalow, Colonial, Craftsman
Level or Stories Two
Structure Type Frame
New Construction No
Construction Status Resale
Schools
Elementary Schools Hope-Hill
Middle Schools David T Howard
High Schools Midtown
Others
Senior Community no
Restrictions false
Tax ID 14 004600090057
Special Listing Condition None
Read Less Info
Want to know what your home might be worth? Contact us for a FREE valuation!

Our team is ready to help you sell your home for the highest possible price ASAP

Bought with Keller Williams Realty Intown ATL

"My job is to find and attract mastery-based agents to the office, protect the culture, and make sure everyone is happy! "
516 Sosebee Farm Unit 1211, Grayson, Georgia, 30052, United States






