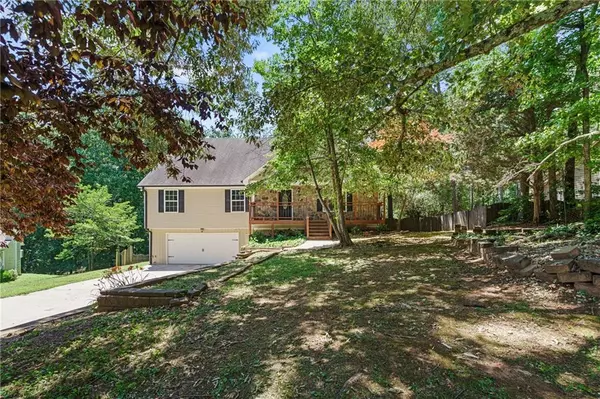$385,000
$385,000
For more information regarding the value of a property, please contact us for a free consultation.
4 Beds
3 Baths
2,816 SqFt
SOLD DATE : 07/08/2024
Key Details
Sold Price $385,000
Property Type Single Family Home
Sub Type Single Family Residence
Listing Status Sold
Purchase Type For Sale
Square Footage 2,816 sqft
Price per Sqft $136
Subdivision Lake Swan
MLS Listing ID 7395865
Sold Date 07/08/24
Style Traditional
Bedrooms 4
Full Baths 3
Construction Status Resale
HOA Fees $440
HOA Y/N Yes
Originating Board First Multiple Listing Service
Year Built 2008
Annual Tax Amount $4,072
Tax Year 2023
Lot Size 0.460 Acres
Acres 0.46
Property Description
Step inside this charming ranch-style home nestled in the desirable Lake Swan Subdivision. The residence boasts three spacious bedrooms and two full bathrooms on the main level. The master suite is a highlight, featuring French doors that open to an expansive sunroom, a space that truly needs to be seen to be fully appreciated. Additionally, there is a luxurious custom master bath with a large walk-in shower. The interior welcomes you with stunning hardwood floors, a warm fireplace, and a view into the elegant kitchen, complete with granite countertops, modern stainless-steel appliances, and a quaint breakfast nook. The basement presents versatile space, offering a comfortable living area, a fitness zone, an office, or a combination of these. An extra bedroom and full bathroom also reside in the basement. Outside, the extensive fenced backyard is ideal for hosting gatherings. While the home is in top-notch condition, a bit of tender loving care, such as a new coat of paint in the bedrooms, kitchen, and basement, would further elevate its allure.
Location
State GA
County Paulding
Lake Name None
Rooms
Bedroom Description Master on Main
Other Rooms None
Basement Bath/Stubbed, Finished, Finished Bath, Full
Main Level Bedrooms 3
Dining Room Other
Interior
Interior Features Cathedral Ceiling(s), Walk-In Closet(s)
Heating Natural Gas
Cooling Ceiling Fan(s), Central Air
Flooring Ceramic Tile, Hardwood
Fireplaces Number 1
Fireplaces Type Gas Log, Gas Starter, Living Room
Window Features Double Pane Windows
Appliance Dishwasher, Gas Range
Laundry In Hall, Main Level
Exterior
Exterior Feature Other
Garage Drive Under Main Level, Driveway, Garage, Garage Faces Front, Level Driveway
Garage Spaces 2.0
Fence Back Yard
Pool None
Community Features Barbecue, Clubhouse, Fishing, Homeowners Assoc, Lake, Near Shopping, Playground, Pool, Street Lights, Tennis Court(s)
Utilities Available Cable Available, Electricity Available, Natural Gas Available, Phone Available, Water Available
Waterfront Description None
View Other
Roof Type Composition
Street Surface Asphalt
Accessibility None
Handicap Access None
Porch Deck, Front Porch, Glass Enclosed, Rear Porch
Total Parking Spaces 2
Private Pool false
Building
Lot Description Back Yard, Cul-De-Sac, Private
Story One
Foundation Block
Sewer Septic Tank
Water Public
Architectural Style Traditional
Level or Stories One
Structure Type Vinyl Siding
New Construction No
Construction Status Resale
Schools
Elementary Schools Sam D. Panter
Middle Schools J.A. Dobbins
High Schools Hiram
Others
Senior Community no
Restrictions true
Tax ID 020131
Special Listing Condition None
Read Less Info
Want to know what your home might be worth? Contact us for a FREE valuation!

Our team is ready to help you sell your home for the highest possible price ASAP

Bought with Atlanta Fine Homes Sotheby's International

"My job is to find and attract mastery-based agents to the office, protect the culture, and make sure everyone is happy! "
516 Sosebee Farm Unit 1211, Grayson, Georgia, 30052, United States






