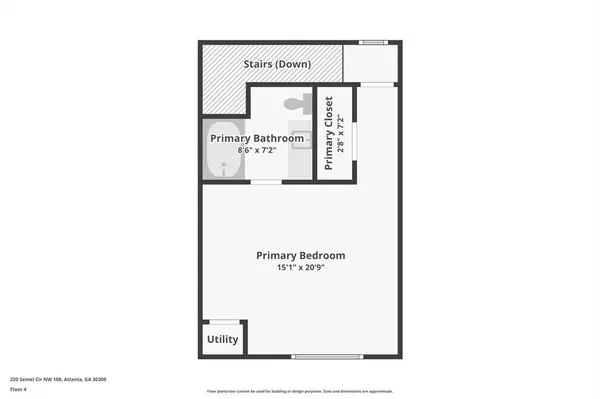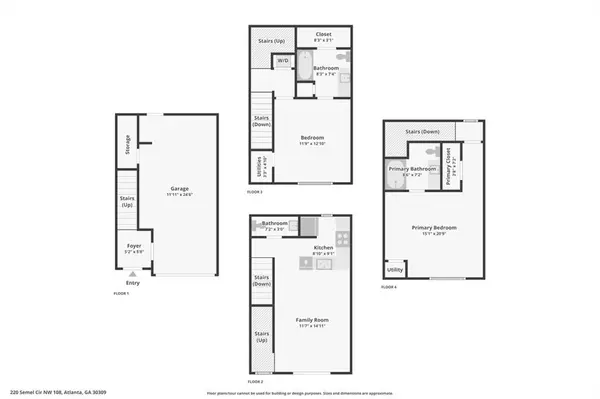$385,000
$385,000
For more information regarding the value of a property, please contact us for a free consultation.
2 Beds
2.5 Baths
1,281 SqFt
SOLD DATE : 06/13/2024
Key Details
Sold Price $385,000
Property Type Condo
Sub Type Condominium
Listing Status Sold
Purchase Type For Sale
Square Footage 1,281 sqft
Price per Sqft $300
Subdivision City Park Townhomes
MLS Listing ID 7384018
Sold Date 06/13/24
Style Townhouse
Bedrooms 2
Full Baths 2
Half Baths 1
Construction Status Resale
HOA Fees $230
HOA Y/N Yes
Originating Board First Multiple Listing Service
Year Built 2006
Annual Tax Amount $3,312
Tax Year 2023
Lot Size 435 Sqft
Acres 0.01
Property Description
Welcome to the ultimate in convenience and location! Move-in ready, ideal roommate floor plan with 2 en-suite bedrooms on 2 floors. NO CARPET, hardwood floors throughout. The kitchen has beautiful wood cabinets and stone countertops. Spacious bathrooms, large en-suite bedrooms with walk-in closets, top-story bedroom has vaulted ceilings. Private balcony perfect for your morning coffee or drinks after work. One-car garage with extra storage, off-street parking, private garden. The deep driveway allows room for an additional car and there is additional guest parking for the community as well. Unwind with a game of tennis on the community courts, or take your pet to the community dog run. Low HOA fees include water and exterior maintenance. This community is perfectly located between Midtown and Buckhead. Easy access to Piedmont Hospital and I-85, the best restaurants, shopping, interstate, Northside Trail of ATL BELTLINE, Arts District, HIGH Museum, Symphony Hall, Piedmont Park, and more!
Location
State GA
County Fulton
Lake Name None
Rooms
Bedroom Description Roommate Floor Plan
Other Rooms None
Basement None
Dining Room None
Interior
Interior Features High Ceilings 9 ft Upper
Heating Central, Electric, Zoned
Cooling Central Air, Zoned
Flooring Ceramic Tile, Hardwood
Fireplaces Type None
Window Features Double Pane Windows,Window Treatments
Appliance Dishwasher, Electric Range
Laundry Laundry Closet
Exterior
Exterior Feature Private Entrance
Garage Driveway, Garage, Garage Door Opener, Garage Faces Front
Garage Spaces 1.0
Fence None
Pool None
Community Features Homeowners Assoc, Near Beltline, Near Public Transport, Near Schools, Near Shopping, Tennis Court(s)
Utilities Available Cable Available, Electricity Available, Phone Available, Sewer Available, Underground Utilities, Water Available
Waterfront Description None
View City
Roof Type Composition,Shingle
Street Surface Asphalt
Accessibility None
Handicap Access None
Porch Covered, Patio
Private Pool false
Building
Lot Description Level
Story Three Or More
Foundation Slab
Sewer Public Sewer
Water Public
Architectural Style Townhouse
Level or Stories Three Or More
Structure Type Cement Siding,Stone
New Construction No
Construction Status Resale
Schools
Elementary Schools E. Rivers
Middle Schools Willis A. Sutton
High Schools North Atlanta
Others
HOA Fee Include Maintenance Grounds,Maintenance Structure,Pest Control,Reserve Fund,Security,Sewer,Termite,Tennis,Water
Senior Community no
Restrictions true
Tax ID 17 0147 LL0835
Ownership Condominium
Acceptable Financing Cash, FHA
Listing Terms Cash, FHA
Financing no
Special Listing Condition None
Read Less Info
Want to know what your home might be worth? Contact us for a FREE valuation!

Our team is ready to help you sell your home for the highest possible price ASAP

Bought with Berkshire Hathaway HomeServices Georgia Properties

"My job is to find and attract mastery-based agents to the office, protect the culture, and make sure everyone is happy! "
516 Sosebee Farm Unit 1211, Grayson, Georgia, 30052, United States






