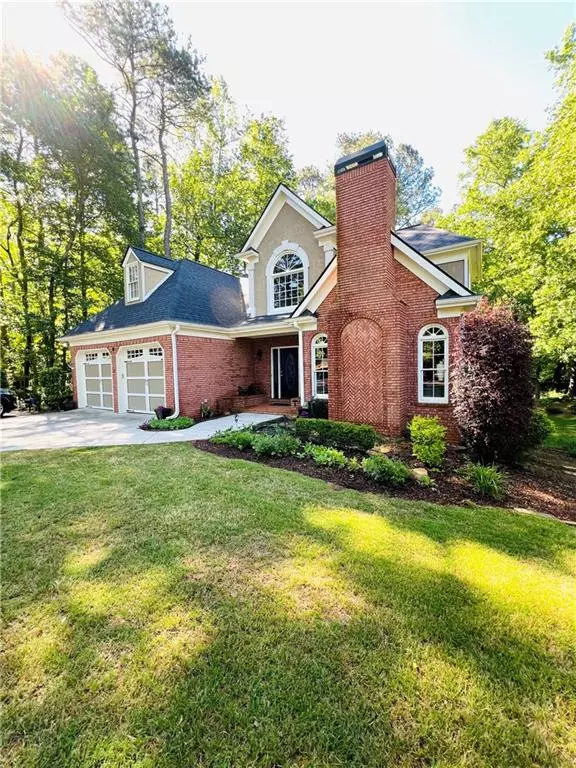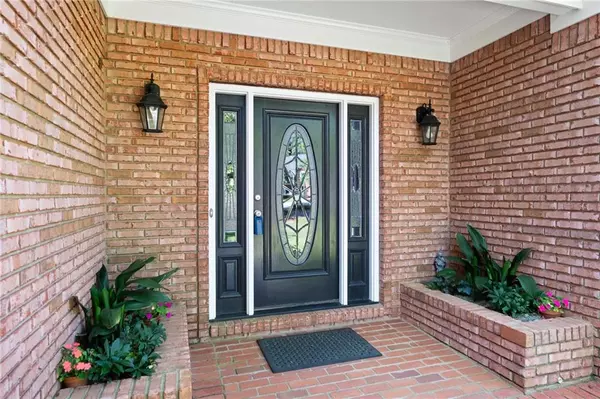$705,000
$665,000
6.0%For more information regarding the value of a property, please contact us for a free consultation.
5 Beds
4.5 Baths
3,832 SqFt
SOLD DATE : 06/21/2024
Key Details
Sold Price $705,000
Property Type Single Family Home
Sub Type Single Family Residence
Listing Status Sold
Purchase Type For Sale
Square Footage 3,832 sqft
Price per Sqft $183
Subdivision Burnt Hickory Lakes
MLS Listing ID 7381531
Sold Date 06/21/24
Style Traditional
Bedrooms 5
Full Baths 4
Half Baths 1
Construction Status Updated/Remodeled
HOA Fees $952
HOA Y/N Yes
Originating Board First Multiple Listing Service
Year Built 1992
Annual Tax Amount $5,108
Tax Year 2023
Lot Size 0.750 Acres
Acres 0.75
Property Description
Showings Begin May 30th! This Captivating Home Is Perfectly Situated On a Premium Cul-de-sac Lot In The Highly Sought Out Arvida Community Burnt Hickory Lakes. The Front Elevation Boasts a Charming Brick Chimney W/Herringbone Accents, Arched Windows & Covered Brick Courtyard Entrance. The 2-Story Foyer Features Site Finished Hardwoods Continuing Throughout Most Of the Main Level & Stairway Providing Timeless & Durable Flooring For Years To Come. The Spacious Owners Suite Is Located On the Main Level & Features a Fully Renovated Master Bath W/Stunning Tile Work, New Vanities, Large Walk-In Closet & Exterior Deck Access. You’ll Fall In Love With the Newly Renovated Kitchen W/New White Cabinets, Gorgeous Quartz Countertops, Stainless Appliances & Microwave Drawer. The Well Designed Kitchen Opens To The Breakfast Room & Is Partially Open To a Vaulted Fireside Family Room. A Second Fireplace Can Be Enjoyed From The Formal Living & Dining Room Making This An Ideal Home For Entertaining. Upstairs You Will Find Three Specious Secondary Bedrooms, One Is An En Suite, The Others Share A Jack & Jill Bath. The Finished Walk Out Terrace Level Has A Billiard Room, Home Office, Potential 5th Bedroom, Bath & Plenty Of Unfinished Space For Storage, Plus A Large Walk Out Workshop That Is Perfect For Yard Equipment. *New Roof, Level Yard, Exterior Lighting, Irrigation & More! This Incredible Community Is Known For Its Resort Style Amenities, Large Private Lots & Award Winning Schools!
**Tax Records Do Not Reflect Finished Bsmt Square Footage.
Location
State GA
County Cobb
Lake Name None
Rooms
Bedroom Description Master on Main,Oversized Master,Split Bedroom Plan
Other Rooms None
Basement Daylight, Finished, Finished Bath, Full, Walk-Out Access
Main Level Bedrooms 1
Dining Room Butlers Pantry, Seats 12+
Interior
Interior Features Crown Molding, Entrance Foyer 2 Story, High Ceilings 9 ft Lower, High Speed Internet, Low Flow Plumbing Fixtures, Recessed Lighting, Tray Ceiling(s), Walk-In Closet(s)
Heating Central, Forced Air, Natural Gas, Zoned
Cooling Ceiling Fan(s), Central Air, Electric, Zoned
Flooring Carpet, Ceramic Tile, Hardwood
Fireplaces Number 2
Fireplaces Type Factory Built, Gas Log, Great Room, Living Room
Window Features Double Pane Windows,Window Treatments
Appliance Dishwasher, Disposal, Dryer, Gas Range, Gas Water Heater, Microwave, Range Hood, Refrigerator, Washer
Laundry Electric Dryer Hookup, Laundry Room, Main Level, Sink
Exterior
Exterior Feature Lighting, Private Yard, Other
Garage Attached, Garage, Garage Faces Front, Parking Pad
Garage Spaces 2.0
Fence Back Yard
Pool None
Community Features Clubhouse, Fishing, Homeowners Assoc, Lake, Near Schools, Near Shopping, Playground, Pool, Sidewalks, Street Lights, Swim Team, Tennis Court(s)
Utilities Available Cable Available, Electricity Available, Natural Gas Available, Phone Available, Sewer Available, Underground Utilities, Water Available
Waterfront Description None
View Trees/Woods
Roof Type Composition
Street Surface Asphalt
Accessibility None
Handicap Access None
Porch Deck, Front Porch, Patio
Private Pool false
Building
Lot Description Cul-De-Sac, Landscaped, Level, Private, Sprinklers In Front, Sprinklers In Rear
Story Two
Foundation Block
Sewer Public Sewer
Water Public
Architectural Style Traditional
Level or Stories Two
Structure Type Brick 3 Sides,Concrete
New Construction No
Construction Status Updated/Remodeled
Schools
Elementary Schools Ford
Middle Schools Durham
High Schools Harrison
Others
HOA Fee Include Swim,Tennis
Senior Community no
Restrictions true
Tax ID 20023101450
Acceptable Financing Cash, Conventional
Listing Terms Cash, Conventional
Special Listing Condition None
Read Less Info
Want to know what your home might be worth? Contact us for a FREE valuation!

Our team is ready to help you sell your home for the highest possible price ASAP

Bought with Keller Williams Realty Atl North

"My job is to find and attract mastery-based agents to the office, protect the culture, and make sure everyone is happy! "
516 Sosebee Farm Unit 1211, Grayson, Georgia, 30052, United States






