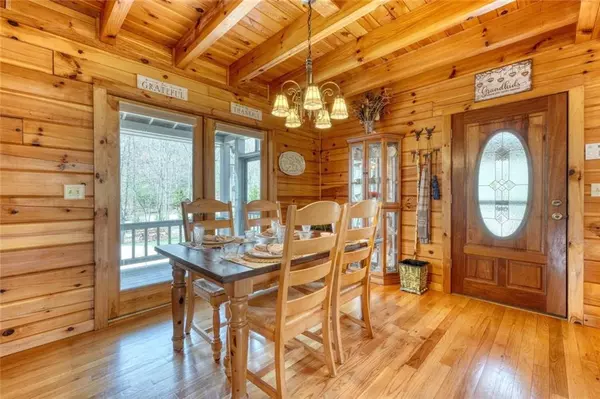$760,000
$778,900
2.4%For more information regarding the value of a property, please contact us for a free consultation.
4 Beds
4 Baths
4,128 SqFt
SOLD DATE : 06/25/2024
Key Details
Sold Price $760,000
Property Type Single Family Home
Sub Type Single Family Residence
Listing Status Sold
Purchase Type For Sale
Square Footage 4,128 sqft
Price per Sqft $184
Subdivision My Mountain Meadwoods
MLS Listing ID 7358051
Sold Date 06/25/24
Style Cabin,Country
Bedrooms 4
Full Baths 4
Construction Status Resale
HOA Y/N No
Originating Board First Multiple Listing Service
Year Built 1995
Annual Tax Amount $1,675
Tax Year 2023
Lot Size 2.280 Acres
Acres 2.28
Property Description
Welcome to this magnificent property nestled on 2.28 acres of stunning land! This spacious home features 4 bedrooms with three of them boasting en suite bathrooms for ultimate comfort and privacy. The highlights of this home are the HUGE primary suite, upgraded kitchen cabinets with pull out shelving on all lower cabinets, and the mother-in-law suite with complete kitchen at the terrace level. Enjoy the convenience of a 28X28 detached garage with attic storage, a 28X30 detached garage for all your toys, and a 16X48 workshop, perfect for pursuing hobbies and projects. Relax and unwind on one the two screened-in porches, taking in the picturesque views of the surrounding landscape. Outdoor entertainment is a breeze with an outdoor firepit and fireplace, perfect for cozy evenings under the stars. Don't miss out on this incredible opportunity to own a property that offers both luxury and functionality.
Location
State GA
County Fannin
Lake Name None
Rooms
Bedroom Description In-Law Floorplan,Master on Main,Oversized Master
Other Rooms Garage(s), Workshop
Basement Daylight, Driveway Access, Exterior Entry, Finished, Full, Walk-Out Access
Main Level Bedrooms 2
Dining Room Other
Interior
Interior Features Bookcases, Cathedral Ceiling(s), Double Vanity, High Speed Internet, His and Hers Closets, Walk-In Closet(s)
Heating Central
Cooling Central Air
Flooring Carpet, Ceramic Tile, Hardwood
Fireplaces Number 3
Fireplaces Type Basement, Family Room, Outside
Window Features Insulated Windows,Wood Frames
Appliance Dishwasher, Dryer, Electric Range, Refrigerator, Tankless Water Heater, Washer
Laundry Laundry Room, Main Level
Exterior
Exterior Feature Private Yard, Other
Garage Detached, Garage
Garage Spaces 4.0
Fence None
Pool None
Community Features None
Utilities Available Underground Utilities
Waterfront Description None
View Trees/Woods, Other
Roof Type Shingle
Street Surface Gravel
Accessibility Accessible Electrical and Environmental Controls
Handicap Access Accessible Electrical and Environmental Controls
Porch Covered, Deck, Front Porch, Screened, Side Porch
Private Pool false
Building
Lot Description Back Yard, Front Yard, Landscaped, Level, Wooded
Story Three Or More
Foundation Combination
Sewer Septic Tank
Water Shared Well, Other
Architectural Style Cabin, Country
Level or Stories Three Or More
Structure Type Log,Wood Siding
New Construction No
Construction Status Resale
Schools
Elementary Schools East Fannin
Middle Schools Fannin County
High Schools Fannin County
Others
Senior Community no
Restrictions false
Tax ID 0025 00311
Special Listing Condition None
Read Less Info
Want to know what your home might be worth? Contact us for a FREE valuation!

Our team is ready to help you sell your home for the highest possible price ASAP

Bought with Real Broker, LLC.

"My job is to find and attract mastery-based agents to the office, protect the culture, and make sure everyone is happy! "
516 Sosebee Farm Unit 1211, Grayson, Georgia, 30052, United States






