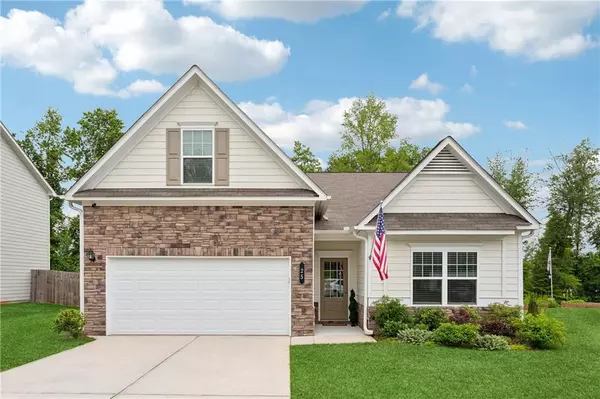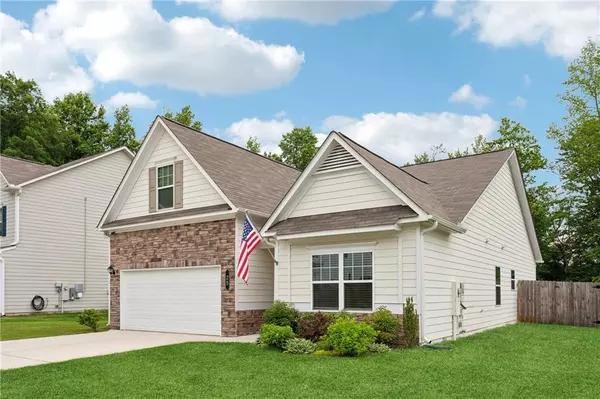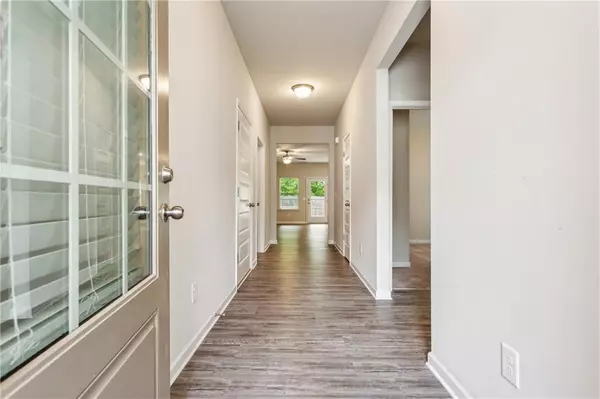$420,000
$420,000
For more information regarding the value of a property, please contact us for a free consultation.
4 Beds
3 Baths
2,002 SqFt
SOLD DATE : 06/26/2024
Key Details
Sold Price $420,000
Property Type Single Family Home
Sub Type Single Family Residence
Listing Status Sold
Purchase Type For Sale
Square Footage 2,002 sqft
Price per Sqft $209
Subdivision Oakdale
MLS Listing ID 7380444
Sold Date 06/26/24
Style Craftsman
Bedrooms 4
Full Baths 3
Construction Status Resale
HOA Y/N Yes
Originating Board First Multiple Listing Service
Year Built 2020
Annual Tax Amount $2,084
Tax Year 2023
Lot Size 0.497 Acres
Acres 0.4971
Property Description
MULTIPLE OFFERS RECEIVED! CALLING FOR HIGHEST AND BEST! Nestled in close proximity to schools and parks in sought after Historic Downtown Dawsonville, this exceptional ranch-style gem transcends the notion of mere housing— It’s truly a lifestyle. Expansive windows bathe the interior in natural light, seamlessly merging indoor and outdoor realms. Every aspect, scrupulously selected, encapsulates the essence of modern living-from the inviting upgraded flooring and wood work to the contemporary lighting fixtures. High ceilings and impeccable scale create a sense of comfort and warmth in an infinitely livable space. The open kitchen is a culinary haven, featuring sleek cabinetry, bespoke granite countertops, and state-of-the-art electric appliances-a dream for both gourmet cooking and casual dining. Tucked away from the secondary bedrooms, the oversized primary bedroom suite offers a retreat of luxury. Complete with an ensuite bathroom with double vanities, shower and garden tub and a walk-in closet adjacent to the laundry room. Upstairs, you will find a fourth bedroom with an ensuite full bathroom above the garage. Outside, the fenced rear yard beckons-a peaceful and private oasis. ideal for al fresco gatherings or quiet contemplation. This home, meticulously cared for, promises not just a dwelling, but a haven of serene living. Conveniently located near shopping, and top-rated schools, 25 Kenneth Drive offers the perfect blend of rural tranquility and modern convenience. Don't miss your opportunity to experience the timeless elegance and effortless sophistication of this craftsman inspired masterpiece. Hurry and schedule your showing today and prepare to fall in love with your new sanctuary!
Location
State GA
County Dawson
Lake Name None
Rooms
Bedroom Description Master on Main,Oversized Master
Other Rooms None
Basement None
Main Level Bedrooms 3
Dining Room Great Room, Open Concept
Interior
Interior Features Crown Molding, Double Vanity
Heating Forced Air
Cooling Ceiling Fan(s), Central Air, Electric
Flooring Carpet, Ceramic Tile, Hardwood, Vinyl
Fireplaces Number 1
Fireplaces Type Electric, Family Room
Window Features Insulated Windows
Appliance Dishwasher, Electric Cooktop, Electric Oven, Range Hood
Laundry In Hall, In Kitchen, Laundry Room, Main Level
Exterior
Exterior Feature Awning(s), Private Yard, Storage
Garage Garage, Garage Faces Front, Kitchen Level, Level Driveway
Garage Spaces 2.0
Fence Back Yard, Fenced, Privacy, Wood
Pool None
Community Features None
Utilities Available Cable Available, Electricity Available, Phone Available, Sewer Available, Underground Utilities, Water Available
Waterfront Description None
View Rural, Trees/Woods
Roof Type Composition
Street Surface Asphalt
Accessibility None
Handicap Access None
Porch Covered, Patio, Rear Porch
Private Pool false
Building
Lot Description Back Yard, Front Yard, Landscaped, Level
Story One and One Half
Foundation Slab
Sewer Public Sewer
Water Public
Architectural Style Craftsman
Level or Stories One and One Half
Structure Type HardiPlank Type,Stone,Wood Siding
New Construction No
Construction Status Resale
Schools
Elementary Schools Robinson
Middle Schools Dawson County
High Schools Dawson County
Others
HOA Fee Include Reserve Fund
Senior Community no
Restrictions false
Tax ID 093 006 036
Acceptable Financing 1031 Exchange, Cash, Conventional, FHA, VA Loan
Listing Terms 1031 Exchange, Cash, Conventional, FHA, VA Loan
Special Listing Condition None
Read Less Info
Want to know what your home might be worth? Contact us for a FREE valuation!

Our team is ready to help you sell your home for the highest possible price ASAP

Bought with RE/MAX Around Atlanta Realty

"My job is to find and attract mastery-based agents to the office, protect the culture, and make sure everyone is happy! "
516 Sosebee Farm Unit 1211, Grayson, Georgia, 30052, United States






