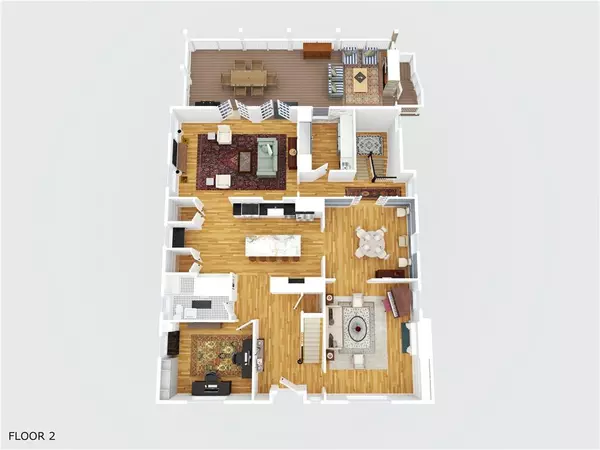$1,577,500
$1,650,000
4.4%For more information regarding the value of a property, please contact us for a free consultation.
5 Beds
4 Baths
4,650 SqFt
SOLD DATE : 06/28/2024
Key Details
Sold Price $1,577,500
Property Type Single Family Home
Sub Type Single Family Residence
Listing Status Sold
Purchase Type For Sale
Square Footage 4,650 sqft
Price per Sqft $339
Subdivision Glenwood Estates
MLS Listing ID 7369117
Sold Date 06/28/24
Style Bungalow,Traditional
Bedrooms 5
Full Baths 4
Construction Status Resale
HOA Y/N No
Originating Board First Multiple Listing Service
Year Built 1953
Annual Tax Amount $19,841
Tax Year 2023
Lot Size 0.800 Acres
Acres 0.8
Property Description
Huge price reduction! Gorgeous home situated on a 0.8 acre lot, on a quiet circle in the highly sought after Glennwood Estates neighborhood in the City of Decatur. Just a short walk to Decatur Square, Glennwood Elementary, and to the easement leading to the incredible 17 acre Glenlake Park, Pool and Tennis Center. Recently renovated and expanded home is filled with designer touches including a chef's dream kitchen with a Wolf range, vented hood, double pantry, huge island, wet bar with hidden wine fridge, office nook, and view to the family room. The generous family room graces the back of the home and walks out to a huge deck with a fireplace. It overlooks the extra deep backyard with a large flat terraced area large enough for a pool, and a serene wooded back-lot. The main floor also has a spacious living room, dining room and a large office on the front of the house that can also double as a 2nd guest room, and a full bath. The lower level is a finished basement with a large second family room, wet-bar, exercise room, wine cellar, and in-law suite, plus a mud room and a huge storage space. The upper floor has the primary bedroom and its luxuriously renovated bathroom with double vanity, soaking tub, and separate shower and water closet. Three additional spacious bedrooms are also on the upper floor. This home is one-of-a-kind and is just waiting for you to move in and enjoy.
Location
State GA
County Dekalb
Lake Name None
Rooms
Bedroom Description Oversized Master
Other Rooms None
Basement Daylight, Finished, Interior Entry, Walk-Out Access
Dining Room Seats 12+, Separate Dining Room
Interior
Interior Features Bookcases, Crown Molding, Entrance Foyer, High Ceilings 9 ft Main, High Ceilings 9 ft Upper, Walk-In Closet(s), Wet Bar
Heating Central, Forced Air
Cooling Central Air
Flooring Hardwood
Fireplaces Number 1
Fireplaces Type Living Room
Window Features Double Pane Windows,Wood Frames
Appliance Dishwasher, Disposal, Gas Range, Microwave, Range Hood, Refrigerator
Laundry Laundry Room, Sink
Exterior
Exterior Feature Private Yard
Parking Features Attached, Carport
Fence Back Yard
Pool None
Community Features Dog Park, Near Schools, Playground, Pool, Street Lights, Tennis Court(s)
Utilities Available Cable Available, Electricity Available, Natural Gas Available, Sewer Available, Water Available
Waterfront Description None
View Trees/Woods
Roof Type Composition
Street Surface Asphalt
Accessibility None
Handicap Access None
Porch Covered, Deck, Patio, Screened
Private Pool false
Building
Lot Description Back Yard, Front Yard, Landscaped
Story Three Or More
Foundation Block
Sewer Public Sewer
Water Public
Architectural Style Bungalow, Traditional
Level or Stories Three Or More
Structure Type Brick,Cement Siding
New Construction No
Construction Status Resale
Schools
Elementary Schools Glennwood
Middle Schools Beacon Hill
High Schools Decatur
Others
Senior Community no
Restrictions false
Tax ID 18 007 06 032
Special Listing Condition None
Read Less Info
Want to know what your home might be worth? Contact us for a FREE valuation!

Our team is ready to help you sell your home for the highest possible price ASAP

Bought with Keller Williams Realty Metro Atlanta

"My job is to find and attract mastery-based agents to the office, protect the culture, and make sure everyone is happy! "
516 Sosebee Farm Unit 1211, Grayson, Georgia, 30052, United States






