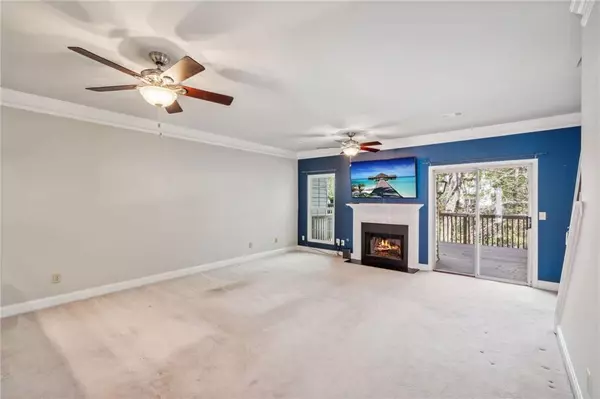$353,000
$359,900
1.9%For more information regarding the value of a property, please contact us for a free consultation.
3 Beds
3.5 Baths
2,184 SqFt
SOLD DATE : 06/19/2024
Key Details
Sold Price $353,000
Property Type Townhouse
Sub Type Townhouse
Listing Status Sold
Purchase Type For Sale
Square Footage 2,184 sqft
Price per Sqft $161
Subdivision Spalding Square
MLS Listing ID 7365914
Sold Date 06/19/24
Style Traditional
Bedrooms 3
Full Baths 3
Half Baths 1
Construction Status Resale
HOA Fees $180
HOA Y/N Yes
Originating Board First Multiple Listing Service
Year Built 1985
Annual Tax Amount $2,921
Tax Year 2023
Lot Size 1,306 Sqft
Acres 0.03
Property Description
Nestled within the vibrant community of Peachtree Corners, Georgia, this exquisite 3-bed, 3.5-bath townhome offers the epitome of modern living with a touch of Southern charm. As you step inside, you're greeted by an inviting open floorplan, seamlessly connecting the kitchen and family room. The kitchen boasts sleek stainless steel appliances, perfect for culinary adventures or casual dining. The spacious family room features a cozy fireplace, creating a warm ambiance for gatherings with loved ones. Retreat to the private master suite, complete with a luxurious en-suite bathroom, offering a tranquil sanctuary after a long day. Downstairs, the finished basement provides additional living space, ideal for a home office, entertainment area, or guest quarters. Step outside to the private deck, where you can enjoy morning coffee while admiring the serene views of the wooded backyard. Located just moments away from a myriad of dining and shopping options, including Peachtree Corners Town Center and The Forum on Peachtree Parkway, this townhome offers both convenience and luxury. With easy access to Interstate 285, commuting to nearby attractions or the bustling city of Atlanta is a breeze. Experience the perfect blend of comfort and sophistication in this Peachtree Corners gem.
Location
State GA
County Gwinnett
Lake Name None
Rooms
Bedroom Description None
Other Rooms None
Basement Finished, Full, Interior Entry, Walk-Out Access
Dining Room None
Interior
Interior Features Crown Molding, Entrance Foyer, Walk-In Closet(s)
Heating Central, Forced Air, Natural Gas, Zoned
Cooling Ceiling Fan(s), Central Air, Electric
Flooring Carpet, Ceramic Tile, Hardwood
Fireplaces Number 1
Fireplaces Type Family Room
Window Features None
Appliance Dishwasher, Dryer, Gas Range, Gas Water Heater, Microwave, Refrigerator, Washer
Laundry Laundry Room
Exterior
Exterior Feature Private Yard
Garage Parking Lot
Fence None
Pool None
Community Features Homeowners Assoc
Utilities Available Cable Available, Electricity Available, Natural Gas Available, Water Available
Waterfront Description None
View Other
Roof Type Composition
Street Surface Asphalt
Accessibility None
Handicap Access None
Porch Deck
Private Pool false
Building
Lot Description Back Yard, Front Yard
Story Two
Foundation None
Sewer Public Sewer
Water Public
Architectural Style Traditional
Level or Stories Two
Structure Type Lap Siding
New Construction No
Construction Status Resale
Schools
Elementary Schools Peachtree
Middle Schools Pinckneyville
High Schools Norcross
Others
Senior Community no
Restrictions true
Tax ID R6303A050
Ownership Fee Simple
Financing yes
Special Listing Condition None
Read Less Info
Want to know what your home might be worth? Contact us for a FREE valuation!

Our team is ready to help you sell your home for the highest possible price ASAP

Bought with Coldwell Banker Realty

"My job is to find and attract mastery-based agents to the office, protect the culture, and make sure everyone is happy! "
516 Sosebee Farm Unit 1211, Grayson, Georgia, 30052, United States






