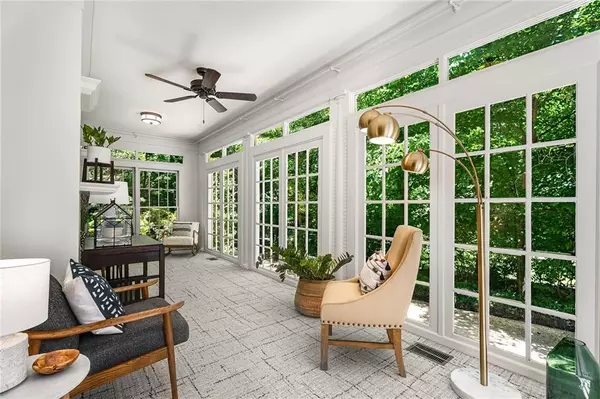$2,995,000
$2,995,000
For more information regarding the value of a property, please contact us for a free consultation.
6 Beds
4.5 Baths
5,556 SqFt
SOLD DATE : 07/08/2024
Key Details
Sold Price $2,995,000
Property Type Single Family Home
Sub Type Single Family Residence
Listing Status Sold
Purchase Type For Sale
Square Footage 5,556 sqft
Price per Sqft $539
Subdivision Druid Hills
MLS Listing ID 7395299
Sold Date 07/08/24
Style Federal,Traditional
Bedrooms 6
Full Baths 4
Half Baths 1
Construction Status Updated/Remodeled
HOA Y/N No
Originating Board First Multiple Listing Service
Year Built 1915
Annual Tax Amount $15,000
Tax Year 2023
Lot Size 1.000 Acres
Acres 1.0
Property Description
Custom designed in 1915 by the preeminent Architect of the time, Neel Reid, this statuesque home and property are a prime opportunity to enjoy one of Druid Hill's best examples of renown architecture complimented by today's taste and lifestyle. Impeccably updated, the home provides 3 stories of graciously scaled rooms, separate carriage house with apartment and an acre of manicured lawn and gardens. The generous kitchen with all the requisite bells and whistles includes a "heart of the home" island and back kitchen/butler's pantry; the fireside family room is open to the kitchen and transitions seamlessly to the patio and walkout back yard which fill the panoramic view; the main floor also enjoys an impressive entry foyer with Neel Reid's signature symmetry and architectural detail, graceful living and dining rooms, an enticing sun room, study/office and powder room. The second floor provides a reclusive primary suite with dual closets, spa bath and spectacular view; there are 3 additional bedrooms on the second floor, one with an ensuite bath and the other two with a joint bath. The third floor is a secret retreat with a den and bedroom while the finished space in the basement includes an exercise area and wine storage. The carriage house has a recently renovated apartment with living room, dining, kitchen, bedroom, bath, laundry and porch overlooking expansive back yard. The garage provides parking for 2 vehicles, while the carport encompasses 2 additional spaces. Come live in the verdant neighborhood of Druid Hills which offers nearby award-winning schools, proximity to Emory Village, Emory University and the CDC, Druid Hills Golf Club, historic Olmsted Park, easy access to all Intown amenities, major highways and 20 minutes to Hartsfield Airport. This is a wonderous home, filled with architectural integrity and whimsey; don't miss this unusual opportunity.
Location
State GA
County Dekalb
Lake Name None
Rooms
Bedroom Description Other
Other Rooms Carriage House
Basement Finished, Interior Entry, Partial
Dining Room Seats 12+, Separate Dining Room
Interior
Interior Features Bookcases, Crown Molding, Double Vanity, Dry Bar, Entrance Foyer, High Ceilings 10 ft Main, High Ceilings 10 ft Upper, His and Hers Closets, Low Flow Plumbing Fixtures, Permanent Attic Stairs, Walk-In Closet(s), Wet Bar
Heating Forced Air, Natural Gas
Cooling Central Air, Electric
Flooring Hardwood
Fireplaces Number 3
Fireplaces Type Family Room, Living Room, Other Room
Window Features Plantation Shutters
Appliance Dishwasher, Disposal, Double Oven, Dryer, Gas Range, Microwave, Range Hood, Refrigerator, Self Cleaning Oven, Washer
Laundry Laundry Room, Upper Level
Exterior
Exterior Feature Courtyard, Garden, Gas Grill, Lighting, Private Yard
Parking Features Attached, Carport, Detached, Garage, Kitchen Level, Level Driveway
Garage Spaces 2.0
Fence Back Yard
Pool None
Community Features Golf, Near Beltline, Near Schools, Near Shopping, Near Trails/Greenway, Park, Pool, Sidewalks, Street Lights, Swim Team, Tennis Court(s)
Utilities Available Cable Available, Electricity Available, Natural Gas Available, Phone Available, Sewer Available, Underground Utilities, Water Available
Waterfront Description None
View Park/Greenbelt, Trees/Woods
Roof Type Slate
Street Surface Paved
Accessibility Accessible Entrance, Accessible Hallway(s)
Handicap Access Accessible Entrance, Accessible Hallway(s)
Porch Patio
Private Pool false
Building
Lot Description Back Yard, Front Yard, Landscaped, Level, Private, Wooded
Story Three Or More
Foundation Brick/Mortar
Sewer Public Sewer
Water Public
Architectural Style Federal, Traditional
Level or Stories Three Or More
Structure Type Brick 4 Sides
New Construction No
Construction Status Updated/Remodeled
Schools
Elementary Schools Springdale Park
Middle Schools David T Howard
High Schools Midtown
Others
Senior Community no
Restrictions false
Tax ID 15 241 01 076
Special Listing Condition None
Read Less Info
Want to know what your home might be worth? Contact us for a FREE valuation!

Our team is ready to help you sell your home for the highest possible price ASAP

Bought with Harry Norman Realtors

"My job is to find and attract mastery-based agents to the office, protect the culture, and make sure everyone is happy! "
516 Sosebee Farm Unit 1211, Grayson, Georgia, 30052, United States






