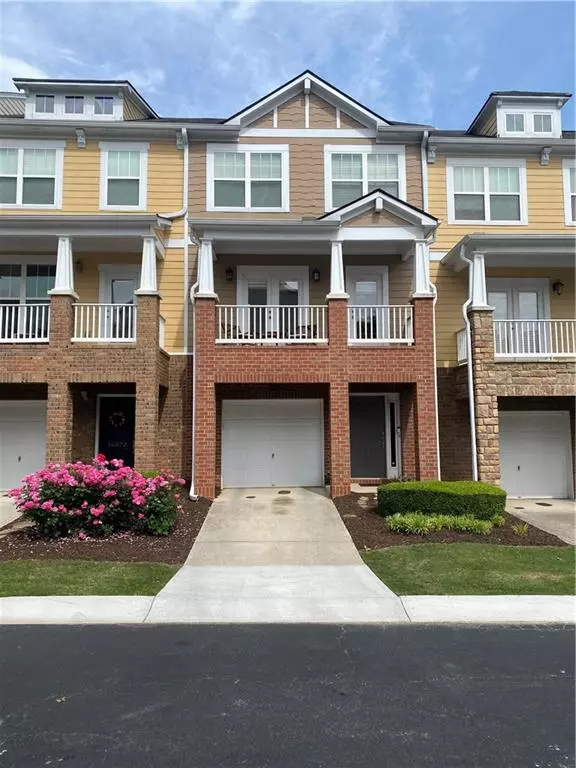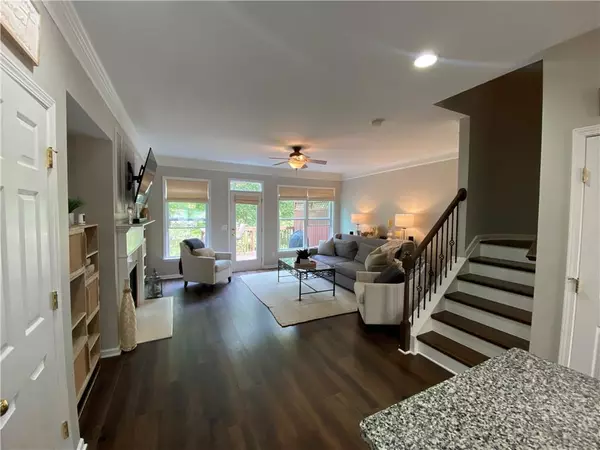$464,000
$464,000
For more information regarding the value of a property, please contact us for a free consultation.
3 Beds
3.5 Baths
1,956 SqFt
SOLD DATE : 07/09/2024
Key Details
Sold Price $464,000
Property Type Townhouse
Sub Type Townhouse
Listing Status Sold
Purchase Type For Sale
Square Footage 1,956 sqft
Price per Sqft $237
Subdivision Wyndham
MLS Listing ID 7380921
Sold Date 07/09/24
Style Townhouse
Bedrooms 3
Full Baths 3
Half Baths 1
Construction Status Resale
HOA Fees $220
HOA Y/N Yes
Originating Board First Multiple Listing Service
Year Built 2004
Annual Tax Amount $2,153
Tax Year 2023
Lot Size 696 Sqft
Acres 0.016
Property Description
Top rated school cluster! Cambridge HS is even ranked nationally. Stunning move-in ready 3 story townhome! Step inside to gorgeous luxury wood floors throughout the entire house- NO carpet. A bright and open concept living room unlike any other floor plan in communtiy features a cozy fireplace and wall of windows, which flows into the kitchen area featuring granite counters and stainless steel appliances. Dual entrance to the front balcony with space for table and chairs to enjoy your coffee. Custom pull down blinds. Double access to the back deck with a private wooded view. Upstairs enjoy the primary suite with with dual sinks, garden tub, separate shower, and walk-in closet. A large secondary bedroom with also a bathroom, walk- in closet and the convenience of an upstairs laundry room. The third bedroom is on the bottom floor with a full bath and outdoor access- great for a roommate or home office. Covered patio with slab and upper deck both have wooded views. Community features a pool, additional parking and playground.
Location
State GA
County Fulton
Lake Name None
Rooms
Bedroom Description Split Bedroom Plan
Other Rooms None
Basement None
Dining Room None
Interior
Interior Features Double Vanity, Recessed Lighting, Tray Ceiling(s), Walk-In Closet(s)
Heating Central, Electric, Forced Air, Natural Gas
Cooling Ceiling Fan(s), Central Air, Electric
Flooring Other
Fireplaces Number 1
Fireplaces Type Factory Built, Family Room, Gas Log, Gas Starter, Glass Doors
Window Features None
Appliance Gas Oven, Gas Range, Gas Water Heater, Microwave, Refrigerator
Laundry Laundry Room, Upper Level
Exterior
Exterior Feature Balcony
Garage Driveway, Garage, Garage Door Opener, See Remarks
Garage Spaces 1.0
Fence None
Pool None
Community Features Homeowners Assoc, Pool, Street Lights
Utilities Available Cable Available, Electricity Available, Natural Gas Available, Phone Available, Sewer Available, Underground Utilities, Water Available
Waterfront Description None
View Trees/Woods
Roof Type Composition
Street Surface Asphalt
Accessibility None
Handicap Access None
Porch Deck, Patio
Total Parking Spaces 1
Private Pool false
Building
Lot Description Back Yard, Level
Story Three Or More
Foundation Slab
Sewer Public Sewer
Water Public
Architectural Style Townhouse
Level or Stories Three Or More
Structure Type Brick Front,HardiPlank Type
New Construction No
Construction Status Resale
Schools
Elementary Schools Cogburn Woods
Middle Schools Hopewell
High Schools Cambridge
Others
HOA Fee Include Maintenance Grounds,Sewer,Swim,Trash,Water
Senior Community no
Restrictions true
Tax ID 22 539008281959
Ownership Fee Simple
Acceptable Financing 1031 Exchange, Cash, Conventional, FHA
Listing Terms 1031 Exchange, Cash, Conventional, FHA
Financing yes
Special Listing Condition None
Read Less Info
Want to know what your home might be worth? Contact us for a FREE valuation!

Our team is ready to help you sell your home for the highest possible price ASAP

Bought with Berkshire Hathaway HomeServices Georgia Properties

"My job is to find and attract mastery-based agents to the office, protect the culture, and make sure everyone is happy! "
516 Sosebee Farm Unit 1211, Grayson, Georgia, 30052, United States






