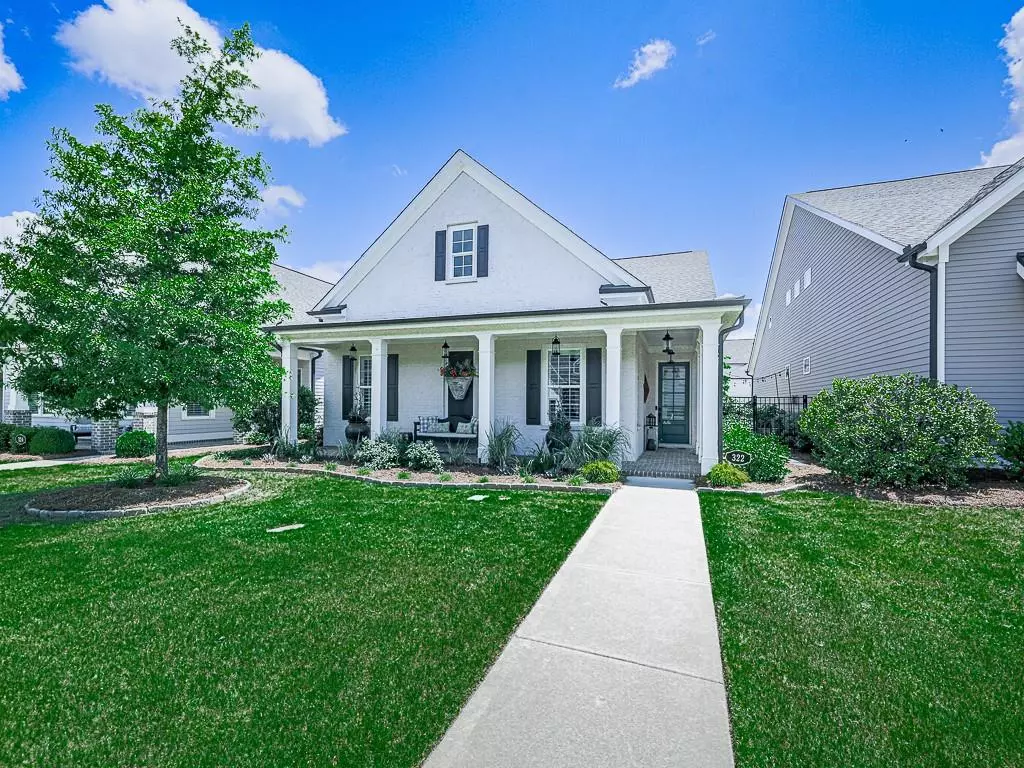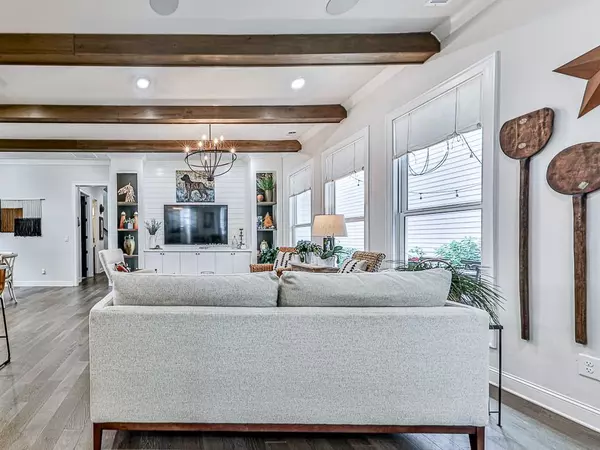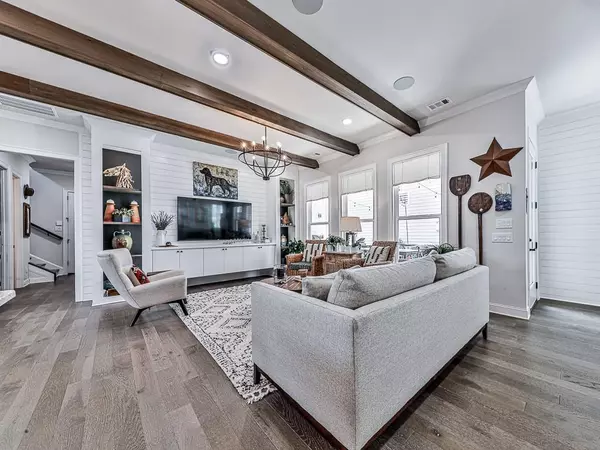$670,000
$699,900
4.3%For more information regarding the value of a property, please contact us for a free consultation.
3 Beds
3.5 Baths
2,492 SqFt
SOLD DATE : 07/09/2024
Key Details
Sold Price $670,000
Property Type Single Family Home
Sub Type Single Family Residence
Listing Status Sold
Purchase Type For Sale
Square Footage 2,492 sqft
Price per Sqft $268
Subdivision Idylwilde
MLS Listing ID 7387580
Sold Date 07/09/24
Style Farmhouse,Ranch
Bedrooms 3
Full Baths 3
Half Baths 1
Construction Status Resale
HOA Fees $190
HOA Y/N Yes
Originating Board First Multiple Listing Service
Year Built 2019
Annual Tax Amount $1,734
Tax Year 2023
Lot Size 5,662 Sqft
Acres 0.13
Property Description
Charming Ranch Home in Beautiful Idylwilde Welcome to your dream home in the picturesque Idylwilde community! This stunning ranch-style residence offers the perfect blend of luxury, comfort, and functionality. Featuring 3 bedrooms, 3.5 baths, and an office on the main level that could easily serve as a 4th bedroom, this home is designed to meet all your needs. Main Level Highlights:Spacious Office: Versatile space with double doors that can be used as a 4th bedroom. Gourmet Kitchen: Equipped with GE Profile oven, microwave, stainless interior dishwasher, quartz countertops, cabinets to the ceiling, and pull-out shelves in lower cabinets. Owner’s Suite: Luxurious suite with barn doors, a zero-entry shower, comfort height toilets, upgraded vanity, and a custom closet system. Guest Bedroom: Includes a Container Store closet system.Pantry: Features a Container Store shelving system.All Bedrooms and Office: Feature 4.5” shutters for added privacy and style.
Upper Level Features: Bedroom with Full Bath: Ideal for guests or a private retreat. Bonus Room: Perfect for a media room, playroom, or additional living space. Huge Walk-In Attic: Ample storage space for all your needs. Additional Perks: 10’ ceilings on the first floor and 9’ ceilings upstairs.
8’ high interior solid core doors for enhanced privacy and sound insulation.
Comfort height toilets in the owner’s bath and powder room. Walk-in attic storage area plus an additional attic storage space. Dual zone wine cooler in the pantry. Front load Samsung washer and dryer. Samsung Refrigerator. Storage cabinets in the garage. Aluminum fence with 2 gates for security and convenience. Garage floor with granite-like epoxy coating for durability and aesthetics. Quartz countertops in all bathrooms.
Shiplap accents in both entries and the great room for a modern touch. This home is not only beautiful but also equipped with numerous upgrades and storage solutions to make everyday living a breeze. Don’t miss your chance to own this exceptional property in Idylwilde!
Location
State GA
County Cherokee
Lake Name None
Rooms
Bedroom Description Master on Main,Split Bedroom Plan
Other Rooms None
Basement None
Main Level Bedrooms 2
Dining Room Open Concept, Separate Dining Room
Interior
Interior Features Bookcases, Crown Molding, Disappearing Attic Stairs, Double Vanity, Entrance Foyer, High Ceilings 10 ft Main, High Speed Internet, Recessed Lighting, Walk-In Closet(s)
Heating Central, Forced Air, Natural Gas
Cooling Ceiling Fan(s), Central Air, Electric
Flooring Wood
Fireplaces Type None
Window Features Insulated Windows
Appliance Dishwasher, Disposal, Dryer, Gas Range, Gas Water Heater, Microwave, Range Hood, Refrigerator, Washer
Laundry Electric Dryer Hookup, Laundry Room, Main Level
Exterior
Exterior Feature Courtyard, Lighting, Private Yard, Rain Gutters
Garage Attached, Driveway, Garage, Garage Door Opener, Garage Faces Rear, Kitchen Level, Level Driveway
Garage Spaces 2.0
Fence Back Yard, Fenced
Pool None
Community Features Clubhouse, Curbs, Gated, Homeowners Assoc, Near Schools, Near Shopping, Pickleball, Pool, Sidewalks, Street Lights
Utilities Available Cable Available, Electricity Available, Natural Gas Available, Phone Available, Sewer Available, Underground Utilities, Water Available
Waterfront Description None
View Other
Roof Type Composition
Street Surface Asphalt
Accessibility Central Living Area
Handicap Access Central Living Area
Porch Covered, Front Porch, Patio, Side Porch
Private Pool false
Building
Lot Description Back Yard, Front Yard, Landscaped, Level, Sprinklers In Front, Sprinklers In Rear
Story One and One Half
Foundation Slab
Sewer Public Sewer
Water Public
Architectural Style Farmhouse, Ranch
Level or Stories One and One Half
Structure Type Brick Front,Cement Siding,HardiPlank Type
New Construction No
Construction Status Resale
Schools
Elementary Schools Hickory Flat - Cherokee
Middle Schools Dean Rusk
High Schools Sequoyah
Others
HOA Fee Include Maintenance Grounds,Swim,Trash
Senior Community no
Restrictions false
Tax ID 15N26K 023
Special Listing Condition None
Read Less Info
Want to know what your home might be worth? Contact us for a FREE valuation!

Our team is ready to help you sell your home for the highest possible price ASAP

Bought with Homesmart Realty Partners

"My job is to find and attract mastery-based agents to the office, protect the culture, and make sure everyone is happy! "
516 Sosebee Farm Unit 1211, Grayson, Georgia, 30052, United States






