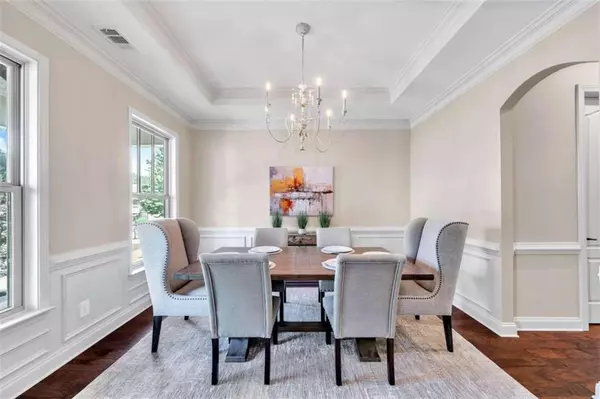$565,000
$565,000
For more information regarding the value of a property, please contact us for a free consultation.
4 Beds
2.5 Baths
3,492 SqFt
SOLD DATE : 07/10/2024
Key Details
Sold Price $565,000
Property Type Single Family Home
Sub Type Single Family Residence
Listing Status Sold
Purchase Type For Sale
Square Footage 3,492 sqft
Price per Sqft $161
Subdivision Park Village
MLS Listing ID 7391993
Sold Date 07/10/24
Style Craftsman,Traditional
Bedrooms 4
Full Baths 2
Half Baths 1
Construction Status Resale
HOA Fees $840
HOA Y/N Yes
Originating Board First Multiple Listing Service
Year Built 2006
Annual Tax Amount $5,047
Tax Year 2023
Lot Size 6,098 Sqft
Acres 0.14
Property Description
Step inside this exceptional 4-bedroom, 2.5-bathroom home nestled in a picturesque neighborhood. The welcoming foyer features a cozy fireplace that sets the tone for the charming dining room. Throughout the house, a blend of high-quality materials creates a masterpiece of design, from floor to ceiling. The stunning kitchen boasts brand-new stainless steel appliances, elegant cabinetry, and a walk-in pantry that doubles as a convenient technology hub. Connecting the kitchen to the family room is a custom grilling porch, equipped with a hibachi grill, green egg, and storage space. At your convenience, a retractable screen descends from the roof, providing privacy and protection for outdoor gatherings. The inviting family room opens up to the outdoor living area, featuring vaulted ceilings. Enjoy the private hot tub area off the porch, complete with built-in TV cabinets. The main floor also includes a lavish primary suite with a unique ceiling feature, luxurious bathroom with heated tile floors, his and her closets, beautifully crafted built-in cabinets, a large tiled shower, wood ceilings, and a chandelier. Heading upstairs, a versatile space awaits that can be transformed into a play area, office, or pet haven. Ascend the staircase, adorned with a large mirror and sconce lights, to discover three spacious bedrooms and a bonus room on the newly carpeted second floor. A generous Jack and Jill bath with hall access adds convenience for family and guests. The laundry room is one the 2nd floor, as well. Located in a community with a fitness center and pool, this home offers a wealth of amenities that are a must-see. Don't miss out on this exceptional property that promises a unique blend of luxury and comfort.
Location
State GA
County Cherokee
Lake Name None
Rooms
Bedroom Description Master on Main,Oversized Master,Other
Other Rooms Other
Basement None
Main Level Bedrooms 1
Dining Room Separate Dining Room
Interior
Interior Features Beamed Ceilings, Bookcases, Crown Molding, Double Vanity, Entrance Foyer, High Ceilings 10 ft Main, High Speed Internet, His and Hers Closets, Low Flow Plumbing Fixtures, Recessed Lighting, Smart Home, Sound System
Heating Electric, ENERGY STAR Qualified Equipment, Forced Air, Heat Pump
Cooling Ceiling Fan(s), Central Air, ENERGY STAR Qualified Equipment, Multi Units, Zoned
Flooring Carpet, Hardwood, Stone, Wood
Fireplaces Number 1
Fireplaces Type Brick, Factory Built, Gas Log, Ventless
Window Features Window Treatments
Appliance Dishwasher, Disposal, Gas Range, Gas Water Heater, Microwave, Range Hood, Refrigerator, Other
Laundry Laundry Room, Upper Level, Other
Exterior
Exterior Feature Other
Garage Garage, Garage Door Opener, Kitchen Level, Level Driveway
Garage Spaces 2.0
Fence Wood
Pool None
Community Features Clubhouse, Fitness Center, Homeowners Assoc, Playground, Pool, Sidewalks
Utilities Available Cable Available, Electricity Available, Natural Gas Available, Phone Available, Water Available
Waterfront Description None
View Other
Roof Type Other
Street Surface Asphalt
Accessibility None
Handicap Access None
Porch Deck, Rear Porch, Side Porch
Total Parking Spaces 2
Private Pool false
Building
Lot Description Sloped
Story Two
Foundation Slab
Sewer Public Sewer
Water Public
Architectural Style Craftsman, Traditional
Level or Stories Two
Structure Type Cement Siding,HardiPlank Type,Shingle Siding
New Construction No
Construction Status Resale
Schools
Elementary Schools William G. Hasty, Sr.
Middle Schools Teasley
High Schools Cherokee
Others
HOA Fee Include Swim
Senior Community no
Restrictions false
Tax ID 14N21B 059
Ownership Other
Financing no
Special Listing Condition None
Read Less Info
Want to know what your home might be worth? Contact us for a FREE valuation!

Our team is ready to help you sell your home for the highest possible price ASAP

Bought with Keller Williams Rlty Consultants

"My job is to find and attract mastery-based agents to the office, protect the culture, and make sure everyone is happy! "
516 Sosebee Farm Unit 1211, Grayson, Georgia, 30052, United States






