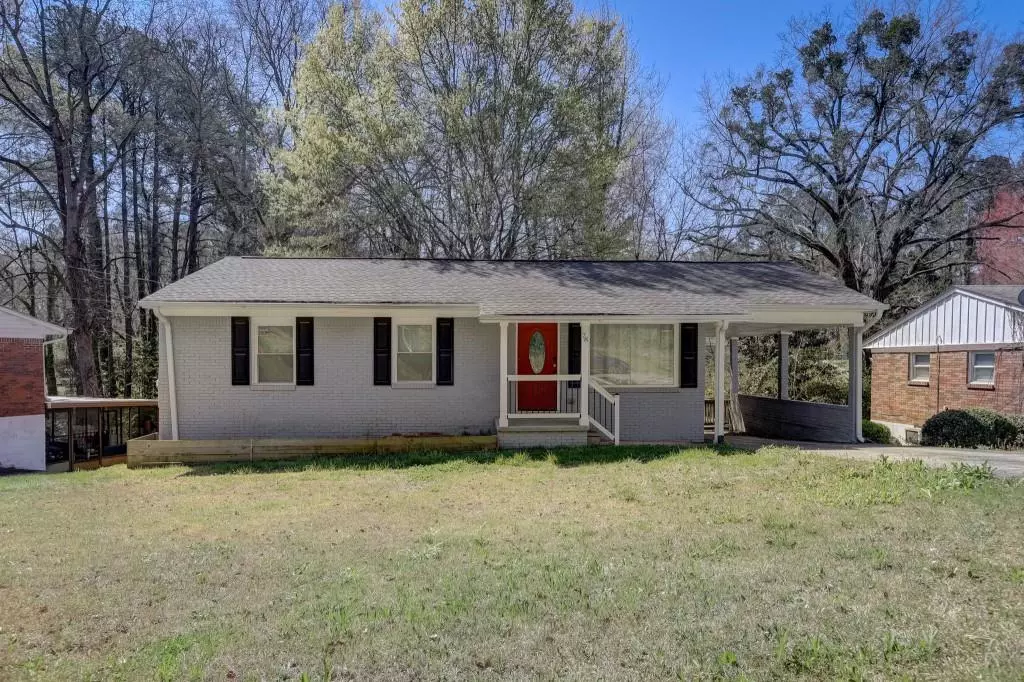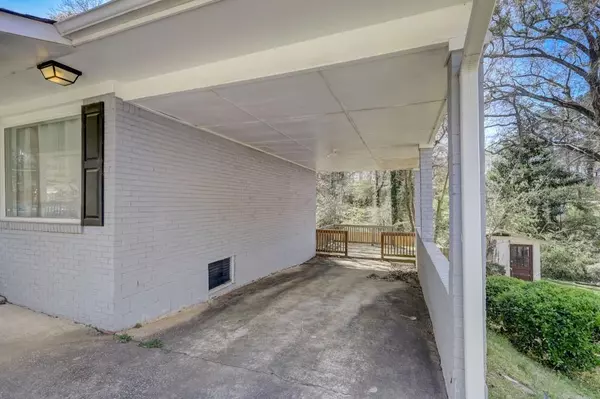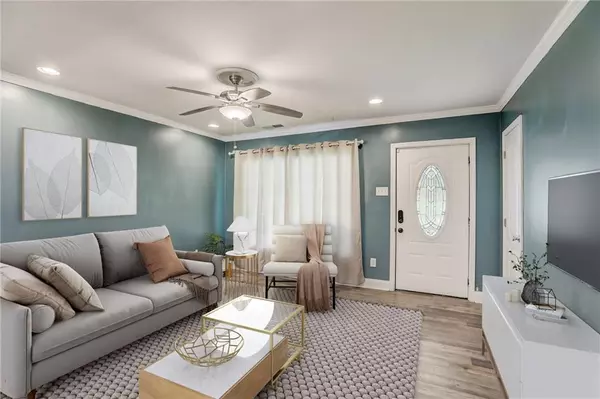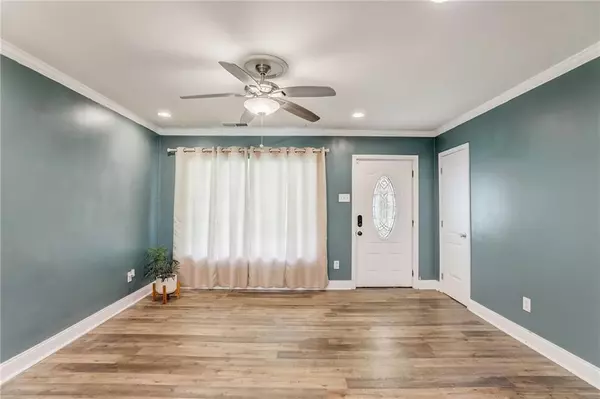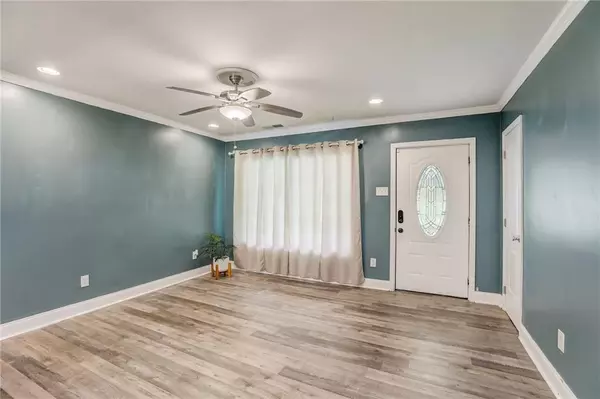$307,000
$300,000
2.3%For more information regarding the value of a property, please contact us for a free consultation.
4 Beds
3 Baths
1,875 SqFt
SOLD DATE : 07/03/2024
Key Details
Sold Price $307,000
Property Type Single Family Home
Sub Type Single Family Residence
Listing Status Sold
Purchase Type For Sale
Square Footage 1,875 sqft
Price per Sqft $163
Subdivision Delmar Park
MLS Listing ID 7355898
Sold Date 07/03/24
Style Ranch
Bedrooms 4
Full Baths 3
Construction Status Updated/Remodeled
HOA Y/N No
Originating Board First Multiple Listing Service
Year Built 1962
Annual Tax Amount $4,051
Tax Year 2023
Lot Size 8,668 Sqft
Acres 0.199
Property Description
Welcome home to 78 Delmoor, a lovely 4-sided brick stunner in Delmar Park! This home is in outstanding condition with so many upgrades! The main water line was replaced with PVC, and all plumbing was redone in 2020. The HVAC was replaced in 2020 and all the whole house was rewired in 2020! The sellers also installed a new fence! The kitchen is newly renovated with granite countertops & freshly painted cabinets. This home would be an amazing investment opportunity, primary home with rental opportunity in the basement. The main level has 2 spacious bedrooms, as well as 2 full renovated bathrooms. As you head downstairs, you'll find an equally spacious finished basement. This allows for another living space or rental income opportunity. The basement has 2 additional bedrooms, a full bath, laundry area, & a private entrance. The large, newly fenced-in yard makes for a great entertaining atmosphere. Enjoy the new double-decker wooden deck for relaxing or entertaining. This home is conveniently located near: downtown Atlanta, Hartsfield-Jackson Airport, Mercedes Benz stadium, the BeltLine expansion, Microsoft Campus, Apple Propel campus, Westside, Reservoir Park, I-285 and I-20. **** (Receive up to $4,500 in lender credit towards rate buy down when using Highland Mortgage and the Dream Maker Program)
Location
State GA
County Fulton
Lake Name None
Rooms
Bedroom Description In-Law Floorplan,Master on Main
Other Rooms None
Basement Daylight, Exterior Entry, Finished, Finished Bath, Full
Main Level Bedrooms 2
Dining Room Open Concept
Interior
Interior Features Other
Heating Central, Natural Gas
Cooling Ceiling Fan(s), Central Air, Electric
Flooring Laminate
Fireplaces Type None
Window Features None
Appliance Dishwasher, Dryer, Gas Water Heater, Microwave, Range Hood, Refrigerator, Washer
Laundry In Basement
Exterior
Exterior Feature Private Entrance
Parking Features Carport, Driveway
Fence Back Yard, Chain Link
Pool None
Community Features Near Public Transport, Near Schools, Near Shopping
Utilities Available Cable Available, Electricity Available, Natural Gas Available, Phone Available, Sewer Available, Water Available
Waterfront Description None
View Other
Roof Type Composition,Shingle
Street Surface Paved
Accessibility None
Handicap Access None
Porch Deck
Private Pool false
Building
Lot Description Back Yard, Sloped
Story One
Foundation Concrete Perimeter
Sewer Public Sewer
Water Public
Architectural Style Ranch
Level or Stories One
Structure Type Brick 4 Sides
New Construction No
Construction Status Updated/Remodeled
Schools
Elementary Schools Fred A. Toomer
Middle Schools John Lewis Invictus Academy/Harper-Archer
High Schools Frederick Douglass
Others
Senior Community no
Restrictions false
Tax ID 14 023800051040
Ownership Fee Simple
Acceptable Financing 1031 Exchange, Cash, Conventional, FHA, VA Loan
Listing Terms 1031 Exchange, Cash, Conventional, FHA, VA Loan
Financing no
Special Listing Condition None
Read Less Info
Want to know what your home might be worth? Contact us for a FREE valuation!

Our team is ready to help you sell your home for the highest possible price ASAP

Bought with Dwelli Inc.
"My job is to find and attract mastery-based agents to the office, protect the culture, and make sure everyone is happy! "
516 Sosebee Farm Unit 1211, Grayson, Georgia, 30052, United States

