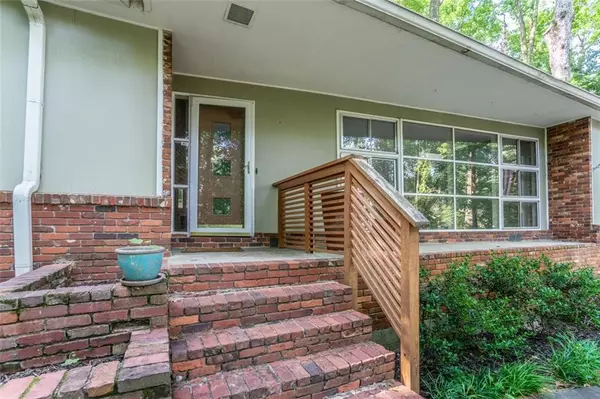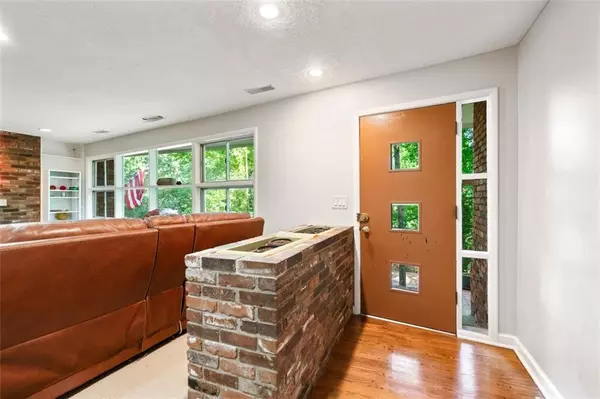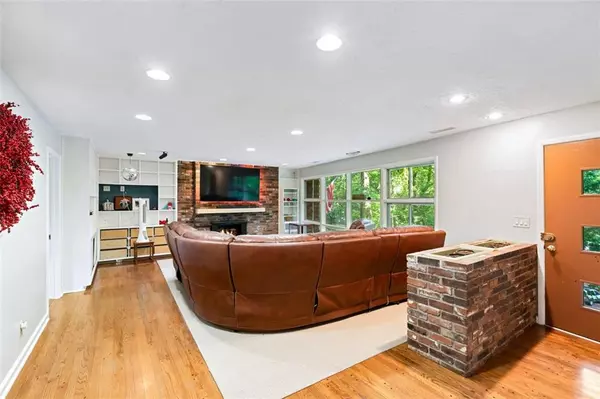$625,000
$624,900
For more information regarding the value of a property, please contact us for a free consultation.
3 Beds
2 Baths
2,254 SqFt
SOLD DATE : 07/17/2024
Key Details
Sold Price $625,000
Property Type Single Family Home
Sub Type Single Family Residence
Listing Status Sold
Purchase Type For Sale
Square Footage 2,254 sqft
Price per Sqft $277
Subdivision Druid Hills
MLS Listing ID 7407118
Sold Date 07/17/24
Style Ranch
Bedrooms 3
Full Baths 2
Construction Status Resale
HOA Y/N No
Originating Board First Multiple Listing Service
Year Built 1954
Annual Tax Amount $2,870
Tax Year 2023
Lot Size 0.600 Acres
Acres 0.6
Property Description
Welcome to an incredible opportunity in the Heart of Druid Hills.
This Home offers a deceptively spacious interior, presenting an outstanding opportunity to reside in the esteemed Druid Hills neighborhood. Featuring three bedrooms and two bathrooms, this home is perfectly suited for a growing family or urban professionals who work remotely. The kitchen has granite countertops, stainless steel appliances, and ample cabinetry, ensuring functionality and style. The large family room, highlighted by a welcoming fireplace, is a perfect communal space. Two additional bedrooms and a bathroom provide substantial storage, and the property includes a single-car garage for added convenience. The private, fenced backyard offers a serene space for relaxation and outdoor activities.
The Seller is willing to transfer all of their renovation plans as well. Conveniently located across the street are two certified wildlife habitats, O.L. Adams Park and Heaton Park. A short five-minute walk takes you to the vibrant shops and restaurants in Emory Village, Fernbank Elementary, Fernbank Science Center, and Fernbank Forest, along with Emory University, the CDC, Lullwater Nature Preserve, and Downtown Decatur, which is within a 15-minute walk.
Combining convenience, charm, and a prime location, this residence is an exceptional choice.
Location
State GA
County Dekalb
Lake Name None
Rooms
Bedroom Description Master on Main,Oversized Master
Other Rooms Gazebo
Basement Crawl Space
Main Level Bedrooms 3
Dining Room Seats 12+, Separate Dining Room
Interior
Interior Features High Ceilings 9 ft Main
Heating Natural Gas, Forced Air
Cooling Central Air, Electric
Flooring Hardwood, Ceramic Tile, Stone
Fireplaces Number 1
Fireplaces Type Brick
Window Features Double Pane Windows
Appliance Dishwasher, Refrigerator, Gas Range, Gas Oven, Microwave, Range Hood, Washer
Laundry Laundry Closet
Exterior
Exterior Feature Private Yard
Parking Features Garage
Garage Spaces 1.0
Fence Back Yard, Fenced
Pool None
Community Features Near Trails/Greenway, Public Transportation, Sidewalks, Street Lights, Near Schools, Near Shopping, Near Public Transport, Storage, Restaurant, Park
Utilities Available Cable Available, Electricity Available, Natural Gas Available, Phone Available, Sewer Available, Water Available
Waterfront Description None
View Trees/Woods
Roof Type Shingle
Street Surface Paved
Accessibility None
Handicap Access None
Porch Deck, Patio
Total Parking Spaces 2
Private Pool false
Building
Lot Description Back Yard, Cleared, Landscaped, Private, Front Yard
Story One
Foundation Brick/Mortar
Sewer Public Sewer
Water Public
Architectural Style Ranch
Level or Stories One
Structure Type Brick 4 Sides
New Construction No
Construction Status Resale
Schools
Elementary Schools Fernbank
Middle Schools Druid Hills
High Schools Druid Hills
Others
Senior Community no
Restrictions false
Tax ID 18 004 14 009
Acceptable Financing Cash, Conventional, Other, VA Loan
Listing Terms Cash, Conventional, Other, VA Loan
Special Listing Condition None
Read Less Info
Want to know what your home might be worth? Contact us for a FREE valuation!

Our team is ready to help you sell your home for the highest possible price ASAP

Bought with Compass

"My job is to find and attract mastery-based agents to the office, protect the culture, and make sure everyone is happy! "
516 Sosebee Farm Unit 1211, Grayson, Georgia, 30052, United States






