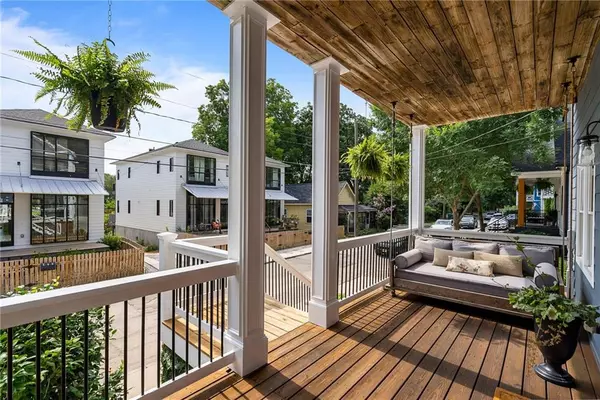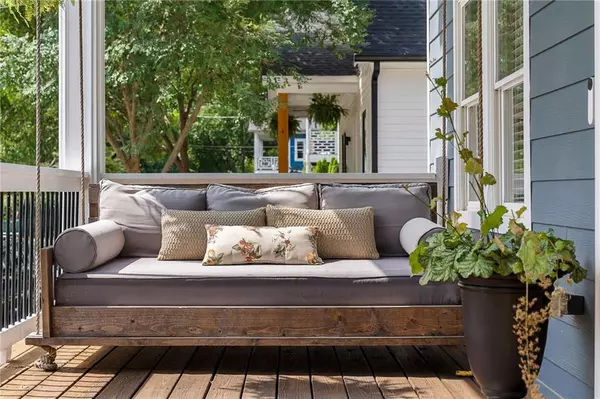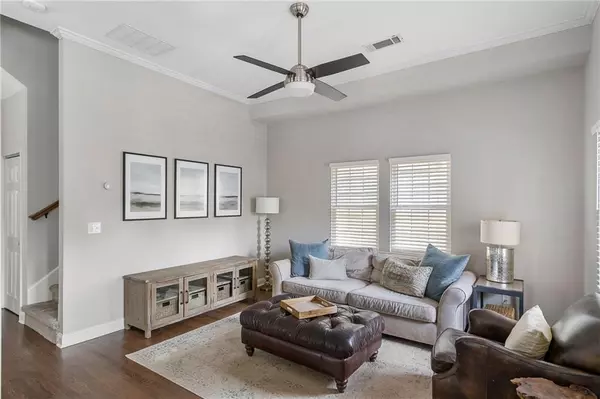$840,000
$795,000
5.7%For more information regarding the value of a property, please contact us for a free consultation.
3 Beds
2.5 Baths
2,220 SqFt
SOLD DATE : 07/16/2024
Key Details
Sold Price $840,000
Property Type Single Family Home
Sub Type Single Family Residence
Listing Status Sold
Purchase Type For Sale
Square Footage 2,220 sqft
Price per Sqft $378
Subdivision Reynoldstown
MLS Listing ID 7406296
Sold Date 07/16/24
Style Craftsman,Traditional,Other
Bedrooms 3
Full Baths 2
Half Baths 1
Construction Status Resale
HOA Y/N No
Originating Board First Multiple Listing Service
Year Built 2007
Annual Tax Amount $5,395
Tax Year 2023
Lot Size 5,000 Sqft
Acres 0.1148
Property Description
Situated in vibrant Reynoldstown and conveniently positioned adjacent to the Beltline, sits this picturesque Charleston style 2-story home showcasing timeless architecture with 2 coveted off street side-by-side parking spaces and a sizable backyard! Welcoming curb appeal and 2 expansive quintessential southern front porches greet you. An oversized porch swing is the ideal spot to relax with a morning coffee from ParkGrounds or Con Leche Coffee. Enter to an inviting open concept floor plan featuring flawless flow and functionality. Boasting 10ft ceilings and hardwood floors on the main level, a neutral palette and abundant natural light, this home is the whole package and completely move-in ready! A comfortable family room and true dining space are open to the kitchen making entertaining large parties or hosting more intimate gatherings a breeze. Relish in the renovated kitchen equipped with classic white cabinetry, quartz counters, updated lighting fixtures, subway tile backsplash, stainless steel appliances, gas range, pantry cupboard with pull-out drawers, single basin sink and large peninsula. Completing the main level are a walk-in laundry room with abundant storage and flex space currently being used as a drop zone/mudroom, which could also be a great location to place a desk for the work from home lifestyle. Retreat upstairs to a spacious primary bedroom with tray ceiling and private access to the upper level porch. Just imagine curling up here in a rocking chair with a book or kicking up your feet and watching the sunset over the Beltline. Adjoining the primary bedroom is an updated bathroom with double vanity, built-in linen storage and large walk-in shower with glass door. Venture to the sizable back patio overlooking a level, grassy, fenced-in backyard. A shed provides additional storage space and a side entry door located off the drive way delivers convenient direct entry into the kitchen for ease when bringing in groceries. Premier location minutes to all the city has to offer, 0.7 miles to Krog Street Market, 0.2 miles to Reynoldstown Farmers Market and Lang-Carson Park, close to multiple parks, Fetch Dog Park, Cabbagetown, Inman Park and surrounded by award-winning restaurants and local shops including Muchacho’s, Gunshow, Atlanta Dairies, Madison Yards, Pullman Yards The Eastern and Ponce City Market. Easy access to MARTA and major highways.
Location
State GA
County Fulton
Lake Name None
Rooms
Bedroom Description Oversized Master,Split Bedroom Plan,Other
Other Rooms Shed(s), Storage
Basement Crawl Space
Dining Room Open Concept, Other
Interior
Interior Features Coffered Ceiling(s), Crown Molding, Disappearing Attic Stairs, Double Vanity, High Ceilings 10 ft Main, High Speed Internet, Low Flow Plumbing Fixtures, Other
Heating Central, Forced Air
Cooling Ceiling Fan(s), Central Air, Electric
Flooring Carpet, Hardwood
Fireplaces Type None
Window Features Double Pane Windows,Insulated Windows
Appliance Dishwasher, Disposal, Electric Oven, Gas Cooktop, Microwave, Range Hood, Refrigerator, Self Cleaning Oven, Other
Laundry Laundry Room, Main Level, Other
Exterior
Exterior Feature Balcony, Private Entrance, Private Yard, Rain Gutters, Storage
Garage Driveway, Kitchen Level, Parking Pad
Fence Back Yard, Fenced, Privacy, Wood
Pool None
Community Features Curbs, Dog Park, Near Beltline, Near Public Transport, Near Schools, Near Shopping, Near Trails/Greenway, Public Transportation, Sidewalks, Street Lights, Other
Utilities Available Cable Available, Electricity Available, Natural Gas Available, Sewer Available, Water Available
Waterfront Description None
View City, Other
Roof Type Shingle
Street Surface Asphalt
Accessibility None
Handicap Access None
Porch Covered, Front Porch, Patio, Rear Porch
Total Parking Spaces 2
Private Pool false
Building
Lot Description Back Yard
Story Two
Foundation Block, Brick/Mortar
Sewer Public Sewer
Water Public
Architectural Style Craftsman, Traditional, Other
Level or Stories Two
Structure Type Brick Veneer,HardiPlank Type,Other
New Construction No
Construction Status Resale
Schools
Elementary Schools Burgess-Peterson
Middle Schools Martin L. King Jr.
High Schools Maynard Jackson
Others
Senior Community no
Restrictions false
Tax ID 14 001300050175
Special Listing Condition None
Read Less Info
Want to know what your home might be worth? Contact us for a FREE valuation!

Our team is ready to help you sell your home for the highest possible price ASAP

Bought with Keller Williams Realty Intown ATL

"My job is to find and attract mastery-based agents to the office, protect the culture, and make sure everyone is happy! "
516 Sosebee Farm Unit 1211, Grayson, Georgia, 30052, United States






