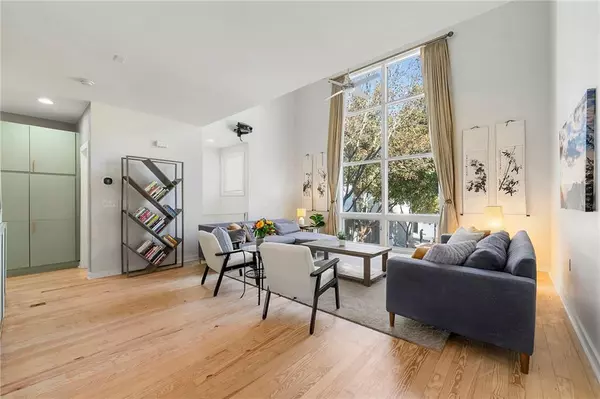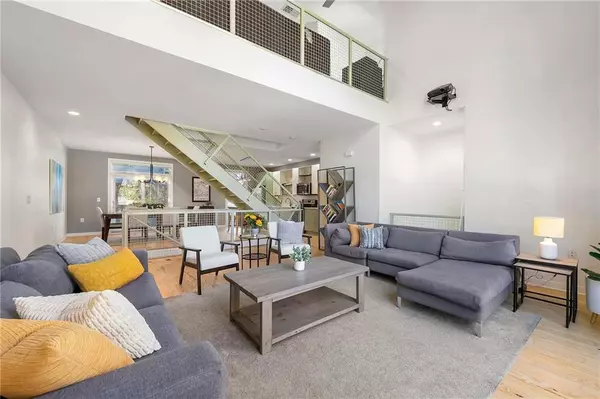$517,500
$524,900
1.4%For more information regarding the value of a property, please contact us for a free consultation.
3 Beds
2.5 Baths
1,892 SqFt
SOLD DATE : 07/18/2024
Key Details
Sold Price $517,500
Property Type Townhouse
Sub Type Townhouse
Listing Status Sold
Purchase Type For Sale
Square Footage 1,892 sqft
Price per Sqft $273
Subdivision M West
MLS Listing ID 7368851
Sold Date 07/18/24
Style Townhouse
Bedrooms 3
Full Baths 2
Half Baths 1
Construction Status Resale
HOA Fees $337
HOA Y/N Yes
Originating Board First Multiple Listing Service
Year Built 2005
Annual Tax Amount $4,202
Tax Year 2022
Lot Size 1,219 Sqft
Acres 0.028
Property Description
Desirable, newly renovated end unit, 3-story, contemporary townhome in the coveted M West community, located on the beltline in popular West Midtown! This home is situated in a prime location within the community, as one of the handful of homes that faces the community green space. Recently renovations includes: refinished cabinets and new quartz countertop in the kitchen and master bathrooms, subway tile backsplash, refinished hardwood flooring on the main floor and new luxury vinyl plank downstairs, new bathroom vanity, new carpet in the bedroom and loft, and fresh paint throughout. 20 ft windows in the living space provide ample lighting throughout the day. Open floor plan made for entertaining and relaxation. Bedroom split on the top and bottom, great from roommates or a guest bedroom. Extra loft space is ideal for an office or movie den. Roof replaced August 2023 and new HVAC installed in 2022! 2 car garage with plenty of storage space. Rare private small backyard for your furry family members. Walled in loft space can be office or 3rd BR. Amenities including a pool, a clubhouse, a fitness suite, a dog run, and an 11-acre nature walk preserve accessible through the gates of M West II. The Atlanta Beltline, soon to be right outside your front gates, will provide easy access to Atlanta Water Works Park, the new Westside Park, and many more exciting destinations. A short drive to I-75, I-285, and the connector allows for accessibility to explore all parts of Atlanta.
Location
State GA
County Fulton
Lake Name None
Rooms
Bedroom Description Other
Other Rooms None
Basement None
Dining Room Open Concept
Interior
Interior Features Entrance Foyer, High Ceilings 10 ft Main, Walk-In Closet(s)
Heating Central
Cooling Ceiling Fan(s), Central Air, Zoned
Flooring Carpet, Hardwood
Fireplaces Type None
Window Features Double Pane Windows,Insulated Windows
Appliance Dishwasher, Disposal, Electric Cooktop, Microwave, Refrigerator
Laundry In Hall, Lower Level
Exterior
Exterior Feature Balcony, Private Yard
Garage Garage
Garage Spaces 2.0
Fence Back Yard
Pool None
Community Features Clubhouse, Fitness Center, Gated, Homeowners Assoc, Near Beltline, Pool
Utilities Available Cable Available, Electricity Available, Water Available
Waterfront Description None
View City
Roof Type Composition
Street Surface Asphalt
Accessibility None
Handicap Access None
Porch Deck, Patio
Private Pool false
Building
Lot Description Private
Story Three Or More
Foundation Slab
Sewer Public Sewer
Water Public
Architectural Style Townhouse
Level or Stories Three Or More
Structure Type Cement Siding
New Construction No
Construction Status Resale
Schools
Elementary Schools River Eves
Middle Schools Willis A. Sutton
High Schools North Atlanta
Others
HOA Fee Include Maintenance Grounds,Maintenance Structure,Termite,Trash
Senior Community no
Restrictions true
Tax ID 17 019100071327
Ownership Fee Simple
Acceptable Financing Cash, Conventional, FHA
Listing Terms Cash, Conventional, FHA
Financing no
Special Listing Condition None
Read Less Info
Want to know what your home might be worth? Contact us for a FREE valuation!

Our team is ready to help you sell your home for the highest possible price ASAP

Bought with Redfin Corporation

"My job is to find and attract mastery-based agents to the office, protect the culture, and make sure everyone is happy! "
516 Sosebee Farm Unit 1211, Grayson, Georgia, 30052, United States






