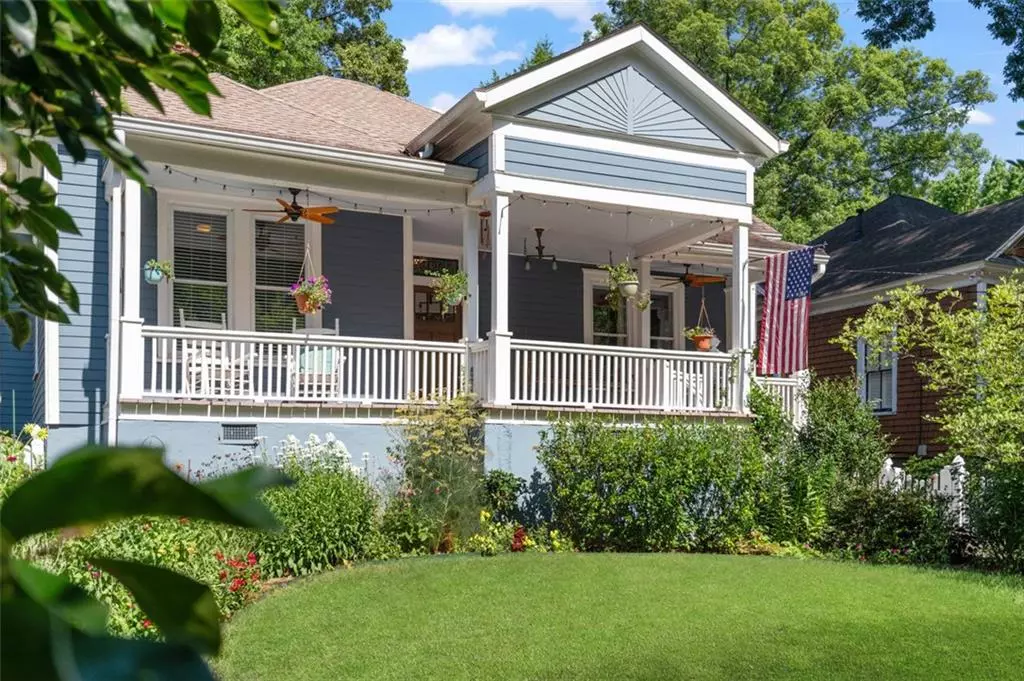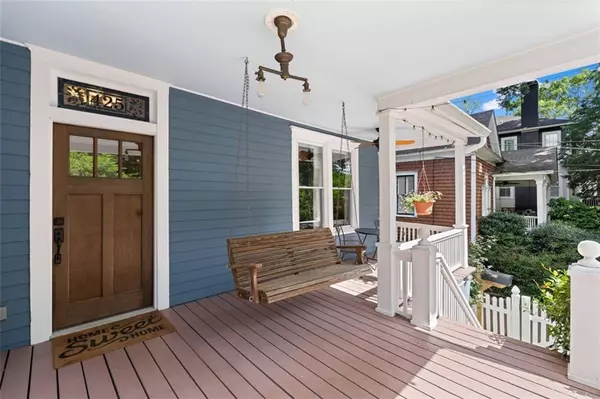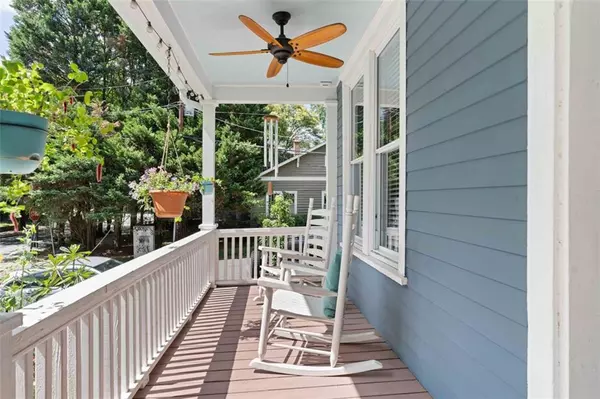$955,000
$850,000
12.4%For more information regarding the value of a property, please contact us for a free consultation.
3 Beds
2 Baths
1,841 SqFt
SOLD DATE : 07/18/2024
Key Details
Sold Price $955,000
Property Type Single Family Home
Sub Type Single Family Residence
Listing Status Sold
Purchase Type For Sale
Square Footage 1,841 sqft
Price per Sqft $518
Subdivision Candler Park
MLS Listing ID 7409707
Sold Date 07/18/24
Style Craftsman
Bedrooms 3
Full Baths 2
Construction Status Resale
HOA Y/N No
Originating Board First Multiple Listing Service
Year Built 1900
Annual Tax Amount $6,888
Tax Year 2023
Lot Size 8,712 Sqft
Acres 0.2
Property Description
Welcome to this lovely historic home in the heart of Candler Park. Combining charm with modern amenities offers an ideal blend of contemporary and classic living. You'll love this expansive corner lot with a quintessential white picket fence in the front yard and beautiful gardens and foliage, which creates privacy and leads to an oversized rocking chair front porch. The front porch provides the perfect backdrop for relaxing with friends and enjoying the neighborhood. Step inside to find soaring 11-foot ceilings and beautiful hardwood floors, complemented by elegant picture frame molding and large windows that flood the space with natural light. Hosting friends and family is a delight, with a dedicated dining room boasting an original wood-burning fireplace and unwinding in the bright living room grounded by a gas fireplace. The family chef will love the beautifully renovated kitchen, which features Carrara marble countertops, a large island, custom wood cabinets providing ample storage space, and top-of-the-line stainless steel appliances. Retreat to your primary suite after a long day and discover plenty of space to unwind. The suite includes a walk-in closet and a newly renovated en-suite primary bathroom with a stunning double-marble shower with double shower heads and vanity. Additional living spaces include a guest bedroom at the rear of the home with a generous walk-in closet and a versatile third bedroom, perfect for entertaining guests or setting up a home office. Adjacent to the back deck, you'll find additional storage and entertaining space that serves as a utilitarian mudroom or a cozy reading nook with built-in bench seating under a window overlooking the backyard. Take the party outside onto your large deck and host the ultimate summer BBQ overlooking the expansive and lush backyard with a chicken coop and enclosure. The front and back yards are a gardener's dream, with meticulously kept plants and flowers. Parking is a breeze with a remote controlled electronic gate to access the driveway and backyard for easy off street parking for two cars in the rear of the home. Just a block from Candler Park, walking distance to Sean's Harvest Market, and only steps away from fantastic shopping and dining options; don't wait—this gem won't last long.
Location
State GA
County Dekalb
Lake Name None
Rooms
Bedroom Description Oversized Master,Split Bedroom Plan
Other Rooms Shed(s), Other
Basement Crawl Space
Main Level Bedrooms 3
Dining Room Seats 12+, Separate Dining Room
Interior
Interior Features Bookcases, Disappearing Attic Stairs, Entrance Foyer, High Ceilings 10 ft Main, High Speed Internet, Low Flow Plumbing Fixtures, Walk-In Closet(s)
Heating Forced Air, Natural Gas
Cooling Ceiling Fan(s), Central Air
Flooring Ceramic Tile, Hardwood
Fireplaces Number 2
Fireplaces Type Factory Built, Gas Log, Living Room, Masonry, Other Room
Window Features Insulated Windows
Appliance Dishwasher, Disposal, Double Oven, Gas Cooktop, Gas Oven, Gas Range, Range Hood, Refrigerator, Self Cleaning Oven, Tankless Water Heater, Other
Laundry Laundry Room, Main Level
Exterior
Exterior Feature Garden, Private Yard, Storage, Other
Parking Features Driveway, On Street
Fence Back Yard, Fenced, Front Yard, Privacy, Wood
Pool None
Community Features Golf, Near Beltline, Near Schools, Near Shopping, Near Trails/Greenway, Park, Playground, Pool, Public Transportation, Sidewalks, Street Lights, Tennis Court(s)
Utilities Available Cable Available, Electricity Available, Natural Gas Available, Phone Available, Sewer Available, Water Available
Waterfront Description None
View City
Roof Type Composition
Street Surface Asphalt
Accessibility None
Handicap Access None
Porch Covered, Front Porch, Patio, Rear Porch
Total Parking Spaces 2
Private Pool false
Building
Lot Description Back Yard, Front Yard, Landscaped, Private
Story One
Foundation Brick/Mortar, Pillar/Post/Pier
Sewer Public Sewer
Water Public
Architectural Style Craftsman
Level or Stories One
Structure Type Cement Siding
New Construction No
Construction Status Resale
Schools
Elementary Schools Mary Lin
Middle Schools David T Howard
High Schools Midtown
Others
Senior Community no
Restrictions false
Tax ID 15 240 02 154
Acceptable Financing Cash, Conventional, 1031 Exchange
Listing Terms Cash, Conventional, 1031 Exchange
Special Listing Condition None
Read Less Info
Want to know what your home might be worth? Contact us for a FREE valuation!

Our team is ready to help you sell your home for the highest possible price ASAP

Bought with Compass
"My job is to find and attract mastery-based agents to the office, protect the culture, and make sure everyone is happy! "
516 Sosebee Farm Unit 1211, Grayson, Georgia, 30052, United States






