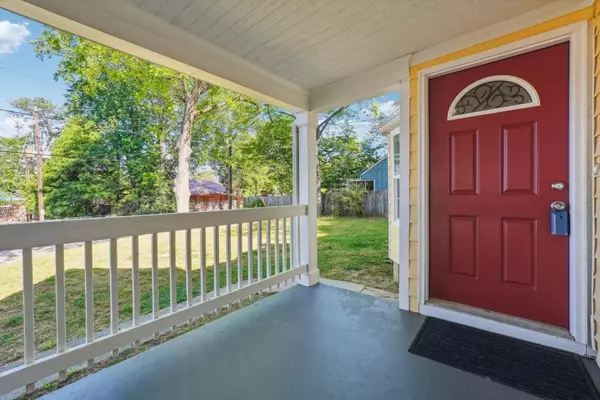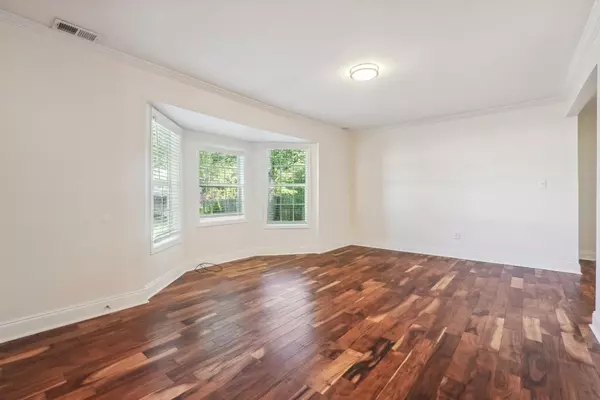$278,000
$275,000
1.1%For more information regarding the value of a property, please contact us for a free consultation.
3 Beds
2 Baths
1,200 SqFt
SOLD DATE : 07/03/2024
Key Details
Sold Price $278,000
Property Type Single Family Home
Sub Type Single Family Residence
Listing Status Sold
Purchase Type For Sale
Square Footage 1,200 sqft
Price per Sqft $231
Subdivision Alexander Estates
MLS Listing ID 7380517
Sold Date 07/03/24
Style Ranch,Traditional
Bedrooms 3
Full Baths 2
Construction Status Resale
HOA Y/N No
Originating Board First Multiple Listing Service
Year Built 1947
Annual Tax Amount $4,186
Tax Year 2023
Lot Size 8,712 Sqft
Acres 0.2
Property Description
CHARMING RENOVATED RANCH W/ROCKING CHAIR FRONT PORCH. OPEN,NEUTRAL AND READY TO MOVE IN. FAMILY ROOM WITH A WALL OF WINDOWS,BEAUTIFUL HARDWOOD FLOORS AND OPENS TO DINING/BREAKFAST ROOM. BRIGHT KITCHEN WITH W/WHITE CABINETS,STONE COUNTERTOPS,RECESSED LIGHTING,TILED BACKPLASH,MICROWAVE AND REFRIGERATOR. LARGE LAUNDRY ROOM WITH WASHER AND DRYER INCLUDED.MASTER SUITE WITH GRANITE COUNTERS AND STONE SHOWER. NEW ROOF IN 2023. DECK OVERLOOKS PARKLIKE LEVEL BACKYARD. EXCELLENT LOCATION CLOSE TO EAST ATLANTA VILLAGE,EAST LAKE GOLF CLUB,SHOPPING/RESTAURANTS OFF CANDLER, MARTA AND I-20. BRING YOUR OFFER TODAY.
Location
State GA
County Dekalb
Lake Name None
Rooms
Bedroom Description Master on Main
Other Rooms None
Basement Crawl Space
Main Level Bedrooms 3
Dining Room Dining L, Open Concept
Interior
Interior Features Entrance Foyer, His and Hers Closets
Heating Forced Air
Cooling Ceiling Fan(s), Central Air
Flooring Carpet, Hardwood
Fireplaces Type None
Window Features None
Appliance Dishwasher, Disposal, Dryer, Gas Cooktop, Gas Water Heater, Microwave, Refrigerator, Washer
Laundry In Hall, Laundry Room, Main Level
Exterior
Exterior Feature Private Entrance, Private Yard
Garage Driveway, Kitchen Level, Level Driveway
Fence None
Pool None
Community Features Street Lights
Utilities Available Cable Available, Electricity Available, Natural Gas Available, Phone Available, Sewer Available, Underground Utilities, Water Available
Waterfront Description None
View Other
Roof Type Composition,Shingle
Street Surface Paved
Accessibility None
Handicap Access None
Porch Deck, Front Porch
Private Pool false
Building
Lot Description Back Yard, Front Yard, Level, Open Lot, Private
Story One
Foundation Block
Sewer Public Sewer
Water Public
Architectural Style Ranch, Traditional
Level or Stories One
Structure Type Frame,Vinyl Siding
New Construction No
Construction Status Resale
Schools
Elementary Schools Peachcrest
Middle Schools Mary Mcleod Bethune
High Schools Towers
Others
Senior Community no
Restrictions false
Tax ID 15 183 09 008
Ownership Other
Acceptable Financing Cash, Conventional, FHA, VA Loan
Listing Terms Cash, Conventional, FHA, VA Loan
Financing no
Special Listing Condition None
Read Less Info
Want to know what your home might be worth? Contact us for a FREE valuation!

Our team is ready to help you sell your home for the highest possible price ASAP

Bought with Keller Williams Realty Signature Partners

"My job is to find and attract mastery-based agents to the office, protect the culture, and make sure everyone is happy! "
516 Sosebee Farm Unit 1211, Grayson, Georgia, 30052, United States






