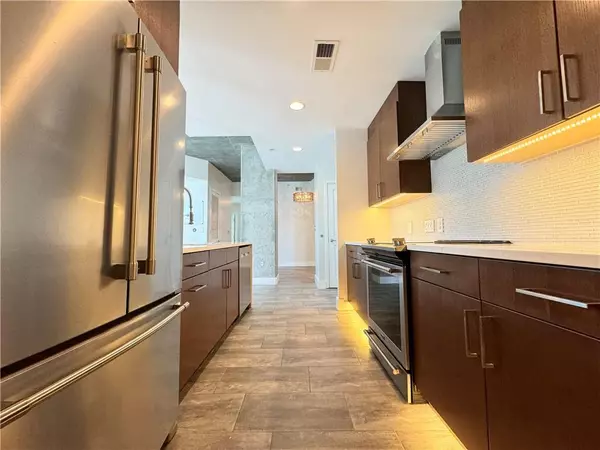$575,000
$589,800
2.5%For more information regarding the value of a property, please contact us for a free consultation.
2 Beds
2 Baths
1,356 SqFt
SOLD DATE : 07/25/2024
Key Details
Sold Price $575,000
Property Type Condo
Sub Type Condominium
Listing Status Sold
Purchase Type For Sale
Square Footage 1,356 sqft
Price per Sqft $424
Subdivision Spire
MLS Listing ID 7387119
Sold Date 07/25/24
Style High Rise (6 or more stories)
Bedrooms 2
Full Baths 2
Construction Status Resale
HOA Y/N No
Originating Board First Multiple Listing Service
Year Built 2005
Annual Tax Amount $8,110
Tax Year 2023
Lot Size 1,354 Sqft
Acres 0.0311
Property Description
Don't miss this one-of-a-kind gem, nestled in the heart of Midtown with breathtaking city views. It boasts a rare feature: a large wrap-around terrace with sliding doors providing access on two sides. The open floor plan with floor-to-ceiling windows makes this 2-bedroom unit a unique find, now converted to 1 bedroom for extra open spaces with timeless designs throughout. Enjoy 10' concrete ceilings and all-tile flooring. The updated kitchen showcases quartz counters with a waterfall edge and an eat-in bar, complemented by under-counter and baseboard lighting, a hidden microwave cabinet, and a true pantry. The living room features a built-in bar with a wine fridge and modern, stylish lighting fixtures. The huge master suite offers a closet system unit in addition to a walk-in closet, while the master bath has been updated with a large tile shower. Amenities abound, including a 24hr concierge, business center, clubhouse with theater room, fitness center, designated BBQ area, gardens, and a saltwater pool overlooking the skyline. Conveniently located, you can walk to everything in Midtown, Piedmont Park, The Fox, Georgia Tech, restaurants, shopping, and more! Plus, two deeded parking spaces are situated conveniently on the lower level, close to the garage entrance.
Location
State GA
County Fulton
Lake Name None
Rooms
Bedroom Description Master on Main,Roommate Floor Plan
Other Rooms None
Basement None
Main Level Bedrooms 2
Dining Room Open Concept
Interior
Interior Features High Ceilings 10 ft Upper, Recessed Lighting, Smart Home, Track Lighting, Wet Bar
Heating Central
Cooling Central Air
Flooring Ceramic Tile
Fireplaces Type None
Window Features None
Appliance Dishwasher, Disposal, Dryer, Electric Range, Refrigerator, Washer
Laundry Main Level
Exterior
Exterior Feature Balcony
Garage Assigned, Deeded, Garage
Garage Spaces 2.0
Fence None
Pool In Ground
Community Features None
Utilities Available Cable Available, Electricity Available, Sewer Available, Water Available
Waterfront Description None
View City
Roof Type Composition
Street Surface Asphalt
Accessibility None
Handicap Access None
Porch Front Porch, Side Porch
Total Parking Spaces 2
Private Pool false
Building
Lot Description Other
Story One
Foundation None
Sewer Public Sewer
Water Public
Architectural Style High Rise (6 or more stories)
Level or Stories One
Structure Type Aluminum Siding
New Construction No
Construction Status Resale
Schools
Elementary Schools Springdale Park
Middle Schools David T Howard
High Schools Midtown
Others
HOA Fee Include Electricity,Insurance,Internet,Maintenance Grounds,Maintenance Structure,Receptionist,Reserve Fund,Sewer,Swim,Termite,Trash,Water
Senior Community no
Restrictions true
Tax ID 14 004900012538
Ownership Condominium
Financing yes
Special Listing Condition None
Read Less Info
Want to know what your home might be worth? Contact us for a FREE valuation!

Our team is ready to help you sell your home for the highest possible price ASAP

Bought with Keller Wms Re Atl Midtown

"My job is to find and attract mastery-based agents to the office, protect the culture, and make sure everyone is happy! "
516 Sosebee Farm Unit 1211, Grayson, Georgia, 30052, United States






