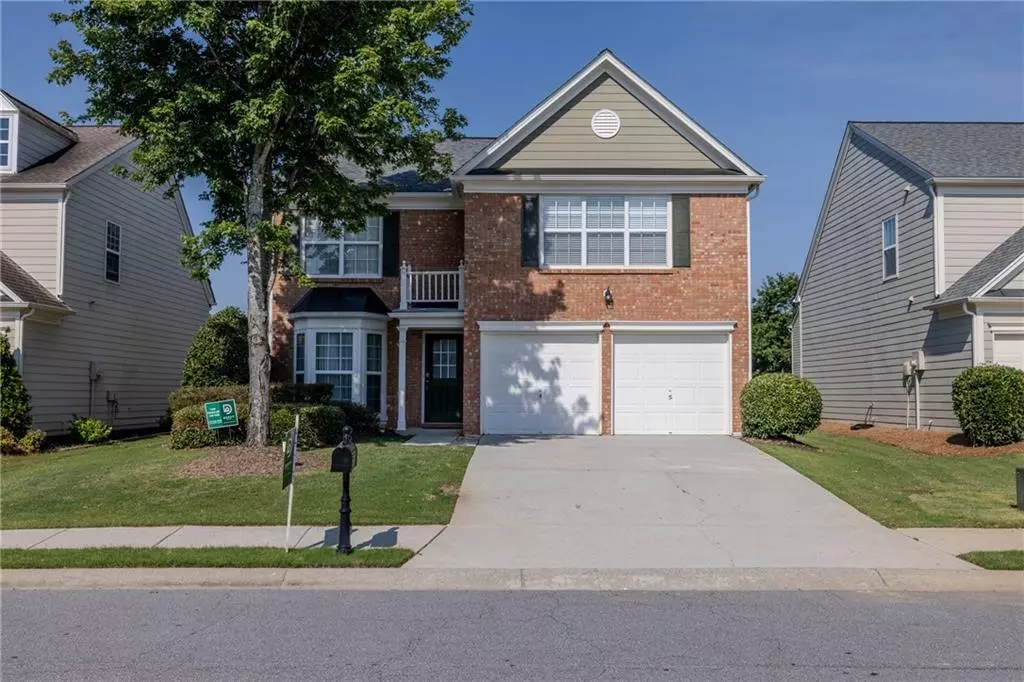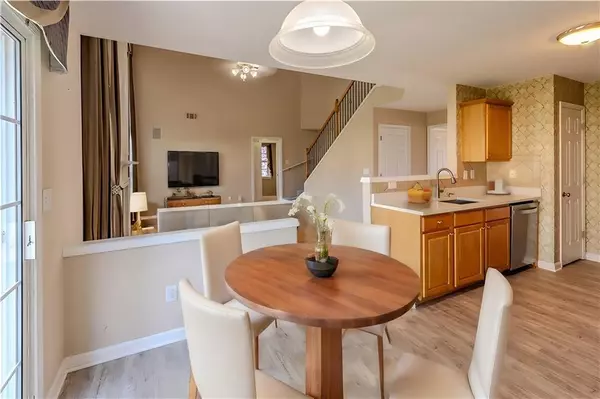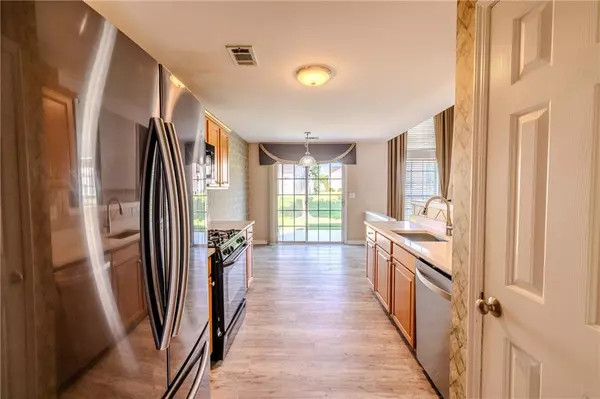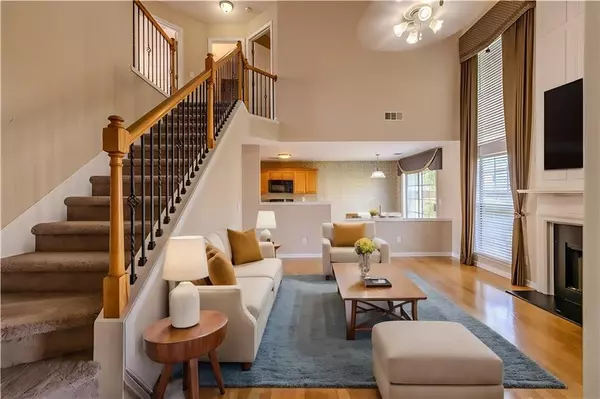$513,000
$545,000
5.9%For more information regarding the value of a property, please contact us for a free consultation.
3 Beds
2.5 Baths
1,768 SqFt
SOLD DATE : 07/29/2024
Key Details
Sold Price $513,000
Property Type Single Family Home
Sub Type Single Family Residence
Listing Status Sold
Purchase Type For Sale
Square Footage 1,768 sqft
Price per Sqft $290
Subdivision Shakerag Farms
MLS Listing ID 7384993
Sold Date 07/29/24
Style Traditional
Bedrooms 3
Full Baths 2
Half Baths 1
Construction Status Resale
HOA Fees $825
HOA Y/N Yes
Originating Board First Multiple Listing Service
Year Built 2004
Annual Tax Amount $4,589
Tax Year 2023
Lot Size 5,662 Sqft
Acres 0.13
Property Sub-Type Single Family Residence
Property Description
Home warranty/Transferrable warranty for all major systems available for peace of mind, including but not limited to HVAC, Appliances, etc. **The seller will paint the home in the buyer's choice of colors!!! Same with the wallpaper removal - buyer's choice! ** As a model home, this house is fully loaded with all the options provided by the builder, including a staircase with railing, wallpaper in the kitchen and all bathrooms, and a sprinkler system in the large, beautiful flat lawn. New carpet and flooring throughout. This home is an east-facing home that welcomes you with a two-story open living room connected via casual dining to the kitchen, which includes a pantry. Recently upgraded with quartz countertops, a new dishwasher, a new food dispenser, and a microwave with a vent-out fan. The range and oven are gas-powered. The kitchen connects to a formal dining room with a bay window. The entire first floor boasts wood flooring and features storage, a half bath, and a spacious laundry room equipped with both 240 volts. Washer and dryer come with the home! BONUS - the home received a new roof in 2016 and a new HVAC system in 2021!
Upstairs, a small loft leads to the large master bedroom with three windows, an attached master bath, and a walk-in closet. All bathrooms feature tile, and all bedrooms are carpeted. There are two additional bedrooms for kids, with the second bathroom nestled between them. Ceiling fans with light fixtures adorn all bedrooms and the living room. ! Incredible home in an incredible location inside one of Forsyth County's top-rated school districts. Conveniently situated near McGinnis Ferry, with 85 and 400 easily accessible making getting around town a breeze! Close to all the shopping, entertainment, and restaurants plus you are right around the corner from premier soccer fields, maintained and coached by the United Futbol Academy! Once inside the neighborhood, you get amenities like an Olympic-sized pool and four tennis courts. This neighborhood is meticulously maintained, with no rental restrictions making this an ideal subdivision for an investor. Both entrances to the community are equipped with security cameras and the school bus stop is just down from the home - just perfect for a family! There is nothing to do but move in!
Location
State GA
County Forsyth
Lake Name None
Rooms
Bedroom Description Oversized Master
Other Rooms None
Basement None
Dining Room Separate Dining Room
Interior
Interior Features High Speed Internet, Walk-In Closet(s)
Heating Forced Air
Cooling Ceiling Fan(s)
Flooring Hardwood
Fireplaces Number 1
Fireplaces Type Family Room
Window Features Bay Window(s),Shutters
Appliance Dishwasher, Disposal, Dryer, Microwave, Refrigerator, Washer
Laundry In Hall, Laundry Room, Main Level
Exterior
Exterior Feature Rain Gutters
Parking Features Driveway, Garage, Garage Faces Front, Level Driveway
Garage Spaces 2.0
Fence None
Pool None
Community Features Clubhouse, Homeowners Assoc, Near Schools, Near Shopping, Near Trails/Greenway, Playground, Pool, Sidewalks, Street Lights, Tennis Court(s)
Utilities Available Cable Available, Electricity Available, Phone Available, Sewer Available, Water Available
Waterfront Description None
View Other
Roof Type Composition
Street Surface Asphalt
Accessibility None
Handicap Access None
Porch None
Private Pool false
Building
Lot Description Back Yard, Front Yard, Level
Story Two
Foundation Slab
Sewer Public Sewer
Water Public
Architectural Style Traditional
Level or Stories Two
Structure Type Brick,Brick Front,Wood Siding
New Construction No
Construction Status Resale
Schools
Elementary Schools Johns Creek
Middle Schools Riverwatch
High Schools Lambert
Others
HOA Fee Include Reserve Fund,Security,Swim,Tennis
Senior Community no
Restrictions false
Tax ID 184 220
Financing no
Special Listing Condition None
Read Less Info
Want to know what your home might be worth? Contact us for a FREE valuation!

Our team is ready to help you sell your home for the highest possible price ASAP

Bought with Strategy Real Estate International, LLC.
"My job is to find and attract mastery-based agents to the office, protect the culture, and make sure everyone is happy! "
516 Sosebee Farm Unit 1211, Grayson, Georgia, 30052, United States






