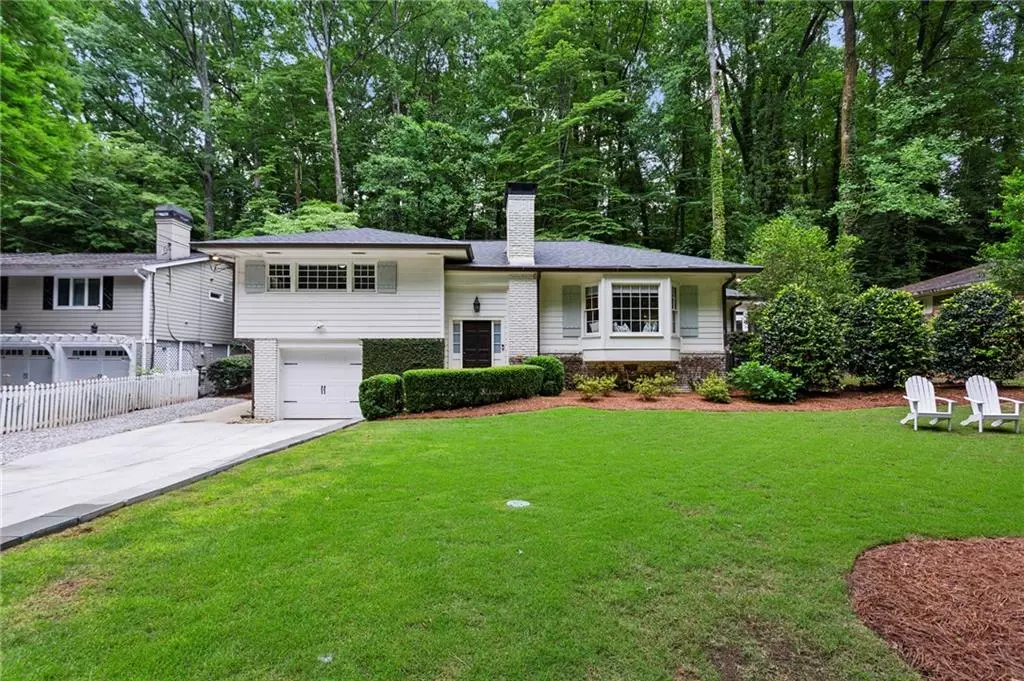$925,000
$925,000
For more information regarding the value of a property, please contact us for a free consultation.
3 Beds
2 Baths
2,513 SqFt
SOLD DATE : 07/29/2024
Key Details
Sold Price $925,000
Property Type Single Family Home
Sub Type Single Family Residence
Listing Status Sold
Purchase Type For Sale
Square Footage 2,513 sqft
Price per Sqft $368
Subdivision Castlewood
MLS Listing ID 7392061
Sold Date 07/29/24
Style Traditional
Bedrooms 3
Full Baths 2
Construction Status Resale
HOA Y/N No
Originating Board First Multiple Listing Service
Year Built 1954
Annual Tax Amount $11,429
Tax Year 2023
Lot Size 0.515 Acres
Acres 0.5153
Property Description
Discover the charm and efficient living of this highly desirable Castlewood home, featuring 3 spacious bedrooms and 2 baths. The recently renovated kitchen seamlessly opens to a cozy family room with tall ceilings, creating an inviting space and casual dining in the adjacent breakfast room. Upon entering, you'll be welcomed by a formal living room that flows effortlessly into a bright and airy office, perfect for remote work or quiet study. Step outside to enjoy the newly built screened porch, which provides an outdoor living space and grilling deck—ideal for entertaining or relaxing in your private oasis. The primary suite boasts a renovated primary bath with dual vanities. Two additional bedrooms and a hall bath provide ample space for family or guests. Downstairs is a drive-under garage which leads to a finished workout or playroom space and a newly finished laundry room, enhancing the functionality of this beautiful home.Located in the vibrant and friendly Castlewood neighborhood, this home falls within the sought-after Brandon Elementary school district. Don't miss the opportunity to live in such a fun and welcoming community. Google maps is incorrect, this property does not have a creek on it.
Location
State GA
County Fulton
Lake Name None
Rooms
Bedroom Description None
Other Rooms None
Basement Driveway Access, Partial
Dining Room Open Concept
Interior
Interior Features Entrance Foyer
Heating Central
Cooling Ceiling Fan(s), Central Air
Flooring Ceramic Tile, Hardwood
Fireplaces Number 1
Fireplaces Type Living Room
Window Features Bay Window(s)
Appliance Dishwasher, Disposal, Electric Range, Gas Cooktop, Microwave, Refrigerator
Laundry Laundry Room, Lower Level
Exterior
Exterior Feature Private Yard
Parking Features Drive Under Main Level, Driveway, Garage
Garage Spaces 1.0
Fence Back Yard, Fenced
Pool None
Community Features Near Schools, Park, Sidewalks
Utilities Available Cable Available, Electricity Available, Natural Gas Available, Sewer Available, Water Available
Waterfront Description None
View Other
Roof Type Composition
Street Surface Paved
Accessibility None
Handicap Access None
Porch Enclosed, Rear Porch
Private Pool false
Building
Lot Description Back Yard, Front Yard, Landscaped, Wooded
Story One and One Half
Foundation None
Sewer Public Sewer
Water Public
Architectural Style Traditional
Level or Stories One and One Half
Structure Type Brick,Cement Siding
New Construction No
Construction Status Resale
Schools
Elementary Schools Morris Brandon
Middle Schools Willis A. Sutton
High Schools North Atlanta
Others
Senior Community no
Restrictions false
Tax ID 17 015600040226
Special Listing Condition None
Read Less Info
Want to know what your home might be worth? Contact us for a FREE valuation!

Our team is ready to help you sell your home for the highest possible price ASAP

Bought with Harry Norman Realtors
"My job is to find and attract mastery-based agents to the office, protect the culture, and make sure everyone is happy! "
516 Sosebee Farm Unit 1211, Grayson, Georgia, 30052, United States






