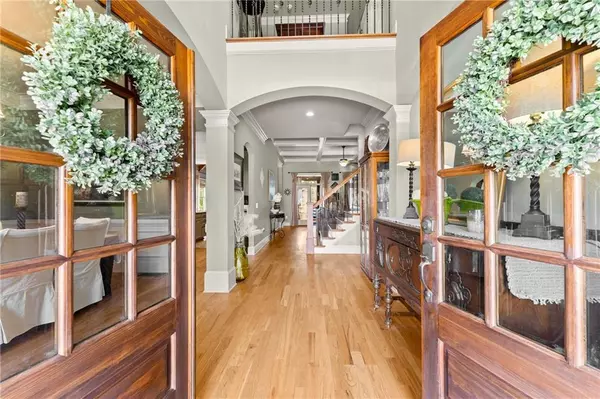$965,000
$999,999
3.5%For more information regarding the value of a property, please contact us for a free consultation.
6 Beds
5 Baths
5,401 SqFt
SOLD DATE : 07/30/2024
Key Details
Sold Price $965,000
Property Type Single Family Home
Sub Type Single Family Residence
Listing Status Sold
Purchase Type For Sale
Square Footage 5,401 sqft
Price per Sqft $178
Subdivision Madison
MLS Listing ID 7365762
Sold Date 07/30/24
Style Traditional
Bedrooms 6
Full Baths 5
Construction Status Resale
HOA Fees $1,500
HOA Y/N Yes
Originating Board First Multiple Listing Service
Year Built 2007
Annual Tax Amount $7,911
Tax Year 2023
Lot Size 0.280 Acres
Acres 0.28
Property Description
THE HOME YOU'VE ALWAYS DREAMED OF IS NOW ON THE MARKET!!! Step into luxury living with this stunning home on full finished basement now on the market and awaiting your arrival. Nestled within the sought after Madison neighborhood, boasting tennis courts and swim, this residence immediately captivates with its charming curb appeal. From the welcoming front porch to the in-ground pool snd serene tree-lined backyard, prepare to be enchanted. Enter the grand two-story foyer, which beckons you towards an impeccable eat-in chef's kitchen equipped with state-of-the-art stainless-steel appliances, a sprawling island offering additional seating and storage, all complemented by a cozy window seat and a convenient breakfast bar for on-the-go meals. Just imagine the family hanging out while you create your culinary masterpeices! Hosting gatherings will be effortless in the separate dining room, perfect for entertaining as well as those small intimate family dinners. Open Views to the bright and airy family room - a masterpiece of design - features floor-to-ceiling stone fireplace, adorned with built-ins and crowned by a natural wood cathedral ceiling. The owners meticulous attention to detail is evident in the Architectural marvels throughout the home, including coffered ceilings, beamed wood accents, and elegant crown molding, adding a touch of sophistication at every turn. Unwind at the end of the day on the tranquil sunporch, complete with a fireplace and TV connections, offering a sanctuary for relaxation. Ascend to the second floor to discover your own luxurious master suite, boasting a custom tiled walk-in shower with seating, his and her vanities, and a sprawling closet with custom shelving. Three spacious secondary bedrooms, along with a remarkable laundry room and two full baths, ensure comfort and convenience for all. And that's not the end of this wonderful home!! Head down to the fully finished basement, featuring beamed ceilings, a bar, full-size fridge, and maintenance-free flooring, providing ample space for entertaining. An added bedroom and full bath offer versatility and the perfect place for added guests! Relax by the stone fireplace or venture outside to the covered patio and flagstone area, where a heated pool with waterfall, putting green, massive stone fireplace and expansive seating area await you. Embrace the serenity of this private backyard, enveloped by a backdrop of lush trees for the ultimate in privacy. With professional minimalist landscaping and an oversized three-car garage, this home effortlessly blends luxury with functionality. Recent upgrades, include a Ring security system, NEW pool heater, NEW exterior paint and HVAC (less than three years old) all ensuring peace of mind. A 10 year Termite warranty and retreatment plan can be transferred to the Buyer for an annual fee. Nothing needs to be done this home is so well maintained! Don't miss the opportunity to make this slice of paradise yours, nestled in a coveted neighborhood with amenities and a welcoming community ambiance....this home has everything you could want plus more!
Location
State GA
County Forsyth
Lake Name None
Rooms
Bedroom Description Oversized Master
Other Rooms None
Basement Exterior Entry, Finished, Finished Bath, Full, Interior Entry, Walk-Out Access
Main Level Bedrooms 1
Dining Room Seats 12+, Separate Dining Room
Interior
Interior Features Cathedral Ceiling(s), Coffered Ceiling(s), Crown Molding, Disappearing Attic Stairs, Entrance Foyer 2 Story, High Ceilings 10 ft Lower, High Speed Internet, Tray Ceiling(s), Walk-In Closet(s), Other
Heating Forced Air, Natural Gas
Cooling Ceiling Fan(s), Central Air
Flooring Carpet, Ceramic Tile, Hardwood
Fireplaces Number 4
Fireplaces Type Basement, Family Room, Gas Log, Other Room, Outside, Stone
Window Features None
Appliance Dishwasher, Disposal, Gas Cooktop, Gas Oven, Microwave, Range Hood, Refrigerator
Laundry Laundry Room, Upper Level
Exterior
Exterior Feature Rain Gutters, Private Entrance
Garage Attached, Driveway, Garage, Garage Door Opener, Garage Faces Side, Level Driveway
Garage Spaces 3.0
Fence Back Yard, Fenced, Wrought Iron
Pool Fenced, Heated, In Ground, Private
Community Features Fishing, Homeowners Assoc, Lake, Pool
Utilities Available Cable Available, Electricity Available, Natural Gas Available, Phone Available, Sewer Available, Underground Utilities
Waterfront Description Lake Front
View Lake
Roof Type Shingle
Street Surface Asphalt
Accessibility None
Handicap Access None
Porch Covered, Deck, Front Porch, Patio, Screened
Private Pool true
Building
Lot Description Back Yard, Front Yard, Landscaped, Level
Story Two
Foundation Concrete Perimeter
Sewer Public Sewer
Water Public
Architectural Style Traditional
Level or Stories Two
Structure Type Brick Front,Cement Siding
New Construction No
Construction Status Resale
Schools
Elementary Schools Sawnee
Middle Schools Hendricks
High Schools West Forsyth
Others
HOA Fee Include Maintenance Grounds,Swim,Tennis
Senior Community no
Restrictions false
Tax ID 033 316
Special Listing Condition None
Read Less Info
Want to know what your home might be worth? Contact us for a FREE valuation!

Our team is ready to help you sell your home for the highest possible price ASAP

Bought with Keller Williams Realty Chattahoochee North, LLC

"My job is to find and attract mastery-based agents to the office, protect the culture, and make sure everyone is happy! "
516 Sosebee Farm Unit 1211, Grayson, Georgia, 30052, United States






