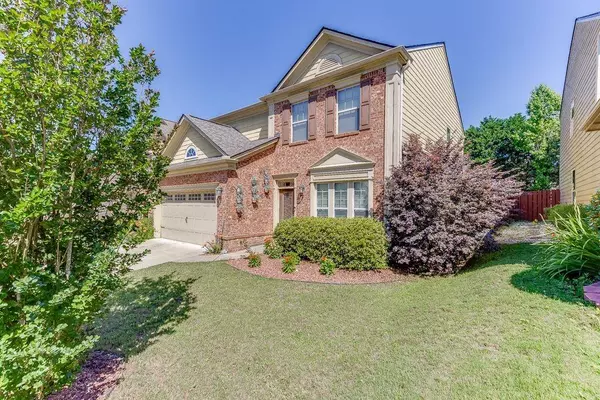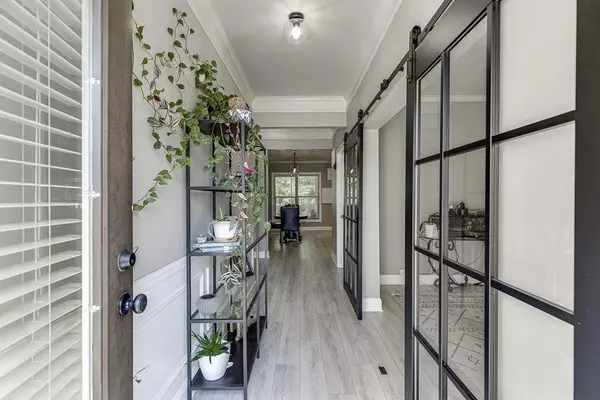$585,000
$614,000
4.7%For more information regarding the value of a property, please contact us for a free consultation.
4 Beds
2.5 Baths
2,292 SqFt
SOLD DATE : 07/29/2024
Key Details
Sold Price $585,000
Property Type Single Family Home
Sub Type Single Family Residence
Listing Status Sold
Purchase Type For Sale
Square Footage 2,292 sqft
Price per Sqft $255
Subdivision Big Creek Township
MLS Listing ID 7394083
Sold Date 07/29/24
Style Traditional
Bedrooms 4
Full Baths 2
Half Baths 1
Construction Status Resale
HOA Fees $695
HOA Y/N Yes
Originating Board First Multiple Listing Service
Year Built 2009
Annual Tax Amount $3,826
Tax Year 2023
Lot Size 6,098 Sqft
Acres 0.14
Property Description
Exquisite 4-Bedroom, 2.5-Bathroom Home in Desirable Big Creek Township. Discover the epitome of modern living in this newly renovated gem nestled in sought-after Big Creek Township, boasting direct access to the Greenway. Step into a haven of elegance where every detail has been meticulously crafted gourmet kitchen adorned with brand-new stainless-steel appliances, stunning quartz countertops, a stylish backsplash, granite composite undermount sink, upgraded faucet, garbage disposal, and custom cabinets complemented by an oversized walk-in pantry.
Enjoy entertainment-ready living Space with an inviting open-concept living room featuring a charming shiplap fireplace and seamless flow into a sunroom that bathes the home in natural light. Retreat to a private serene outdoor oasis with fully fenced backyard complete with a lush garden and cozy firepit, perfect for relaxing or entertaining guests. A versatile space on the main level ideal for a home office, formal dining area, or game room to suit your lifestyle needs. Upstairs, indulge in the spacious owner's suite offering a completely renovated bathroom showcasing a new frameless shower, soaking tub, vanity, and a generous walk-in closet. Upstairs laundry with 3 additional bedrooms and bathroom. This home is not just renovated; it's upgraded for comfort and peace of mind with a new roof, updated smoke detectors, modern thermostats, HVAC (5 years old), contemporary light fixtures, recently replaced water heater (2 years old), LVP throughout the house, and fresh paint.
Residents enjoy access to swim/tennis facilities, playgrounds, and the convenience of being minutes away from shopping, dining, and Ga 400.
This home represents an unparalleled opportunity to live in luxury with all the conveniences at your doorstep. Schedule your tour today and experience the perfect blend of style, comfort, and community. Don't miss out – this is a MUST SEE!
Location
State GA
County Forsyth
Lake Name None
Rooms
Bedroom Description None
Other Rooms None
Basement None
Dining Room Seats 12+, Separate Dining Room
Interior
Interior Features Disappearing Attic Stairs, Double Vanity, Entrance Foyer, Walk-In Closet(s)
Heating Central, Natural Gas
Cooling Ceiling Fan(s), Central Air
Flooring Vinyl
Fireplaces Number 1
Fireplaces Type Family Room, Gas Starter
Window Features Insulated Windows
Appliance Dishwasher, Disposal, Electric Oven, Range Hood, Refrigerator
Laundry In Hall, Laundry Room, Upper Level
Exterior
Exterior Feature Garden
Garage Garage, Garage Door Opener, Garage Faces Front, Level Driveway
Garage Spaces 2.0
Fence Back Yard, Fenced, Privacy, Wood
Pool None
Community Features Clubhouse, Homeowners Assoc, Near Trails/Greenway, Playground, Pool, Tennis Court(s)
Utilities Available Cable Available, Electricity Available, Phone Available, Sewer Available, Underground Utilities, Water Available
Waterfront Description None
View Other
Roof Type Composition,Shingle
Street Surface Asphalt,Paved
Accessibility None
Handicap Access None
Porch Covered, Enclosed, Patio, Rear Porch, Screened
Private Pool false
Building
Lot Description Back Yard, Cleared, Landscaped, Level
Story Two
Foundation Slab
Sewer Public Sewer
Water Public
Architectural Style Traditional
Level or Stories Two
Structure Type Brick Front,HardiPlank Type
New Construction No
Construction Status Resale
Schools
Elementary Schools New Hope - Forsyth
Middle Schools Vickery Creek
High Schools West Forsyth
Others
Senior Community no
Restrictions false
Tax ID 082 432
Special Listing Condition None
Read Less Info
Want to know what your home might be worth? Contact us for a FREE valuation!

Our team is ready to help you sell your home for the highest possible price ASAP

Bought with Keller Williams Realty Atl Partners

"My job is to find and attract mastery-based agents to the office, protect the culture, and make sure everyone is happy! "
516 Sosebee Farm Unit 1211, Grayson, Georgia, 30052, United States






