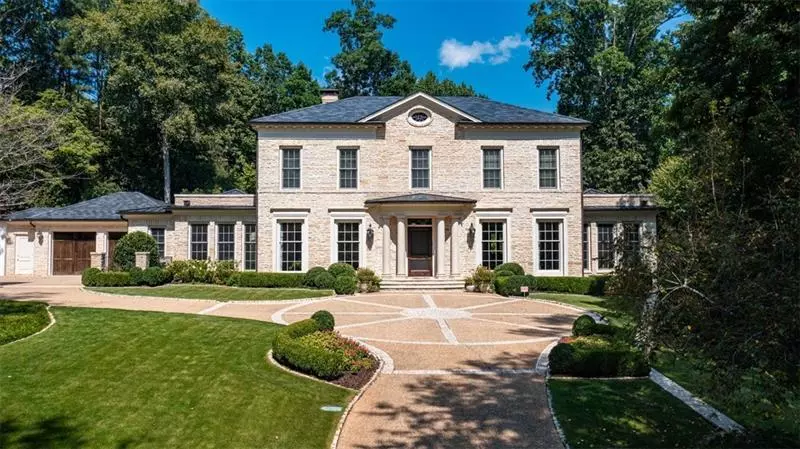$3,765,000
$3,875,000
2.8%For more information regarding the value of a property, please contact us for a free consultation.
5 Beds
6 Baths
8,780 SqFt
SOLD DATE : 07/31/2024
Key Details
Sold Price $3,765,000
Property Type Single Family Home
Sub Type Single Family Residence
Listing Status Sold
Purchase Type For Sale
Square Footage 8,780 sqft
Price per Sqft $428
Subdivision West Paces Park
MLS Listing ID 7402824
Sold Date 07/31/24
Style Traditional
Bedrooms 5
Full Baths 5
Half Baths 2
Construction Status Resale
HOA Y/N No
Originating Board First Multiple Listing Service
Year Built 2007
Annual Tax Amount $50,497
Tax Year 2022
Lot Size 1.742 Acres
Acres 1.742
Property Description
Discover unparalleled luxury in this exquisite Georgian-style estate, located in the heart of Buckhead, within the prestigious gated community of West Paces Park, Atlanta. This opulent Buckhead residence is an ideal investment for those seeking the epitome of privacy, elegance, and state-of-the-art amenities in a luxury home in Atlanta. Situated in the cul-de-sac of a quiet street among 11 distinguished homes, this estate offers the pinnacle of privacy on a sprawling 1.74-acre lot. The exterior boasts a timeless stone facade complemented by a durable slate roof, setting the stage for the tasteful elegance inside. Upon entry, the captivating marble floor design in the foyer welcomes you, leading to expansive living areas adorned with ten-foot ceilings and rich hardwood flooring. The home features four generously sized bedrooms, each with ensuite baths, including a lavish primary suite complete with a custom closet and beautiful, spa-like bathroom. An additional bedroom with an ensuite bath on the lower level. Designed for a lifestyle of refinement and relaxation, the home's exterior features a professionally landscaped garden yard and flower garden, a saltwater pool, and multiple outdoor entertainment spaces. Additional lifestyle amenities include a state-of-the-art home theater, a wine cellar, and a fully equipped home gym. No modern conveniences were overlooked; the property is equipped with a whole-home generator and an elevator, facilitating a seamless living experience. The gourmet kitchen and adjoining keeping room feature a butler's pantry and a cozy fireplace, rounding out the home's luxurious offerings. With a three-car garage and a guest parking area further enhancing convenience, this Buckhead estate is the epitome of luxury living in Atlanta. Taxes do not reflect a Homestead Exemption.
Location
State GA
County Fulton
Lake Name None
Rooms
Bedroom Description Other
Other Rooms Garage(s)
Basement Daylight, Exterior Entry, Finished, Finished Bath, Full, Interior Entry
Dining Room Butlers Pantry, Seats 12+
Interior
Interior Features Disappearing Attic Stairs, Double Vanity, Elevator, Entrance Foyer, High Ceilings 10 ft Main, High Ceilings 10 ft Upper, High Ceilings 10 ft Lower, High Speed Internet, Tray Ceiling(s), Walk-In Closet(s)
Heating Forced Air, Natural Gas
Cooling Central Air, Zoned
Flooring Hardwood, Marble
Fireplaces Type Basement, Living Room, Masonry, Other Room
Window Features Double Pane Windows
Appliance Dishwasher, Disposal, Gas Cooktop, Refrigerator, Washer, Other
Laundry Laundry Room, Main Level, Upper Level
Exterior
Exterior Feature Courtyard, Garden, Gas Grill, Private Yard
Garage Attached, Detached, Garage
Garage Spaces 3.0
Fence Back Yard, Wrought Iron
Pool Gunite, Heated, In Ground
Community Features Gated, Homeowners Assoc, Near Shopping, Restaurant
Utilities Available Cable Available, Electricity Available, Natural Gas Available
Waterfront Description None
View Trees/Woods, Other
Roof Type Slate
Street Surface Asphalt
Accessibility None
Handicap Access None
Porch Patio, Rear Porch
Private Pool false
Building
Lot Description Cul-De-Sac, Landscaped, Level, Private, Wooded
Story Three Or More
Foundation None
Sewer Public Sewer
Water Public
Architectural Style Traditional
Level or Stories Three Or More
Structure Type Stone
New Construction No
Construction Status Resale
Schools
Elementary Schools Jackson - Atlanta
Middle Schools Willis A. Sutton
High Schools North Atlanta
Others
Senior Community no
Restrictions false
Tax ID 17 0181 LL1020
Ownership Fee Simple
Financing no
Special Listing Condition None
Read Less Info
Want to know what your home might be worth? Contact us for a FREE valuation!

Our team is ready to help you sell your home for the highest possible price ASAP

Bought with Ansley Real Estate | Christie's International Real Estate

"My job is to find and attract mastery-based agents to the office, protect the culture, and make sure everyone is happy! "
516 Sosebee Farm Unit 1211, Grayson, Georgia, 30052, United States

