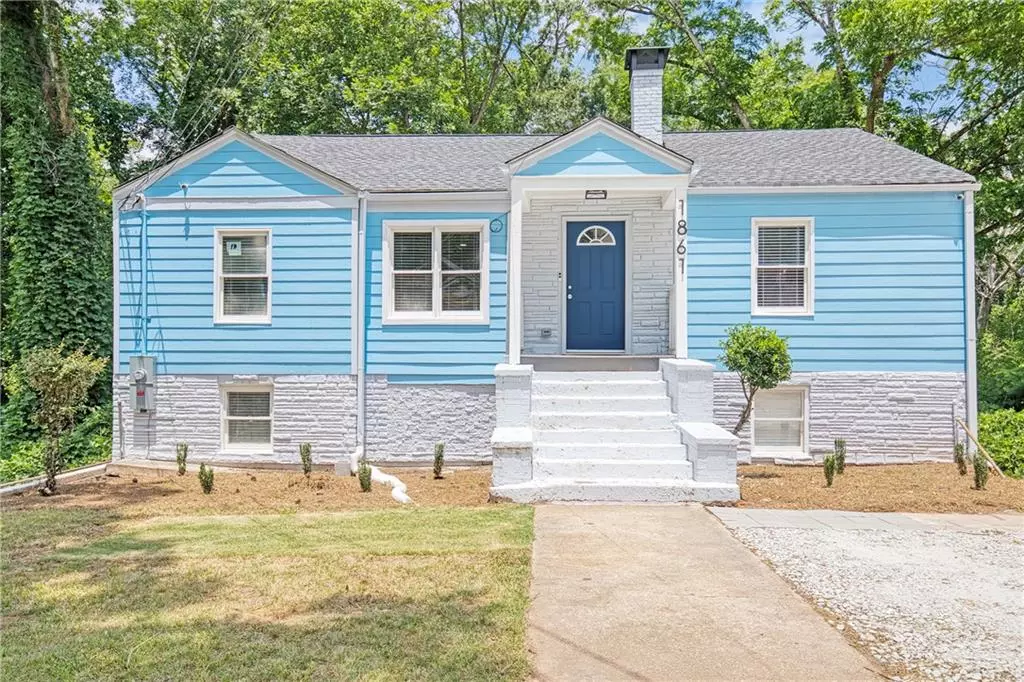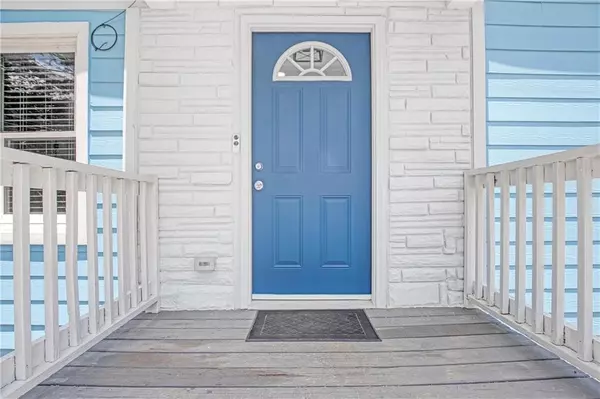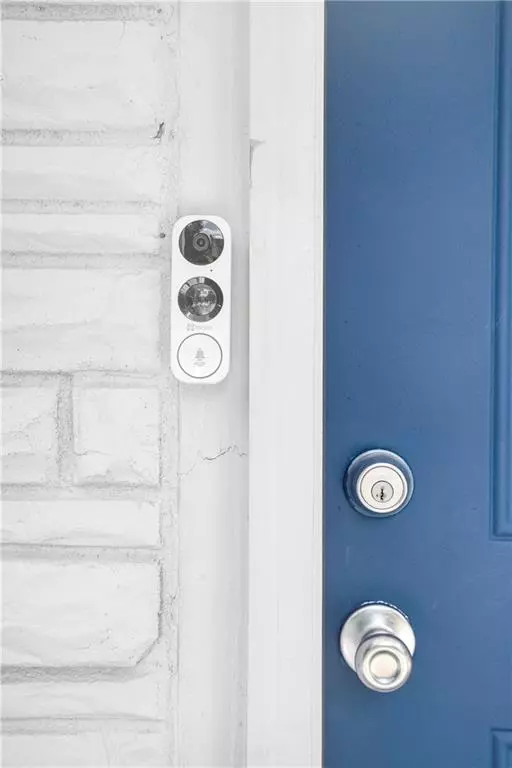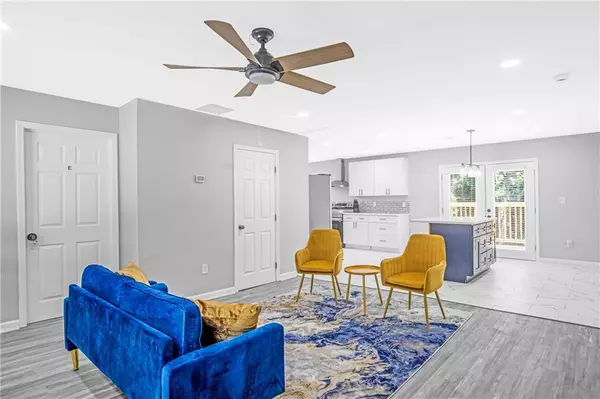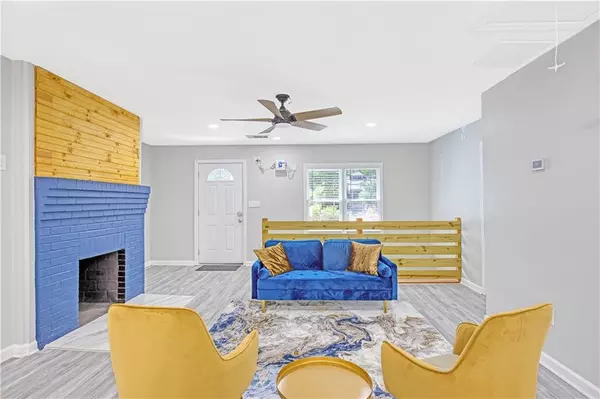$410,000
$417,000
1.7%For more information regarding the value of a property, please contact us for a free consultation.
6 Beds
4 Baths
1,314 SqFt
SOLD DATE : 07/31/2024
Key Details
Sold Price $410,000
Property Type Single Family Home
Sub Type Single Family Residence
Listing Status Sold
Purchase Type For Sale
Square Footage 1,314 sqft
Price per Sqft $312
Subdivision Lakewood Heights
MLS Listing ID 7413157
Sold Date 07/31/24
Style Ranch
Bedrooms 6
Full Baths 4
Construction Status Updated/Remodeled
HOA Y/N No
Originating Board First Multiple Listing Service
Year Built 1947
Annual Tax Amount $5,055
Tax Year 2023
Lot Size 0.338 Acres
Acres 0.3384
Property Description
This meticulously renovated property offers a unique opportunity for luxurious living or a lucrative investment strategy. Down to the studs, no stone was left unturned with new electrical, plumbing, HVAC, and a roof under 2 years old. The home boasts 6 spacious bedrooms and 4 pristine bathrooms, with 3 bedrooms and 2 bathrooms on the main floor, and 3 bedrooms and 2 bathrooms in the equally spacious basement. Each floor is 1,314 sq ft, ensuring ample living space. The basement is designed as a fully functional, income-producing unit, featuring a kitchenette with a refrigerator, microwave, sink, and electrical hookups for a cooktop and dishwasher. Live for free by renting out this basement space. The property includes two separate electrical panels, HVAC systems, and water heater units for the main level and basement, ensuring efficiency and convenience. Enjoy brand-new stainless steel appliances, recessed lighting, large luxury bathrooms, and expansive windows that flood the home with natural light. Two original restored wood-burning fireplaces add charm and warmth to both the main level and basement living rooms. Outdoor living is equally impressive with identical 8x40 decks on both levels, perfect for entertainment.
Both main level and basement master bedrooms have direct deck access through elegant French patio doors. Practicality meets luxury with separate laundry areas on each level; side-by-side units upstairs and stackable units downstairs. The basement also has its entrance (daylight door), enhancing privacy and accessibility. Location is everything! Just 12 minutes from Hartsfield Jackson Airport (8 miles), and less than 10 minutes to Tyler Perry Studios, Southside Beltline, and Lakewood Amphitheater. Midtown and Buckhead are only 15 minutes away, offering the best of Atlanta's city life and amenities. This property is ideal for single-family occupancy or can be a multi-generational home. Embrace the endless possibilities of this versatile property and make it yours today!
Location
State GA
County Fulton
Lake Name None
Rooms
Bedroom Description Master on Main
Other Rooms None
Basement Crawl Space, Driveway Access, Finished
Main Level Bedrooms 3
Dining Room Open Concept
Interior
Interior Features High Ceilings 10 ft Main
Heating Central
Cooling Ceiling Fan(s), Central Air
Flooring Vinyl
Fireplaces Number 2
Fireplaces Type Basement, Living Room
Window Features Wood Frames
Appliance Dishwasher, Dryer, Electric Cooktop, Electric Oven, Electric Water Heater, Microwave, Refrigerator, Washer
Laundry Electric Dryer Hookup, In Basement, Laundry Room, Main Level
Exterior
Exterior Feature Balcony
Garage Driveway
Fence None
Pool None
Community Features None
Utilities Available Cable Available, Electricity Available, Phone Available, Sewer Available, Water Available
Waterfront Description None
View City
Roof Type Composition
Street Surface Paved
Accessibility None
Handicap Access None
Porch Front Porch
Private Pool false
Building
Lot Description Back Yard
Story Two
Foundation Brick/Mortar, Pillar/Post/Pier
Sewer Public Sewer
Water Public
Architectural Style Ranch
Level or Stories Two
Structure Type Brick 4 Sides
New Construction No
Construction Status Updated/Remodeled
Schools
Elementary Schools Thomas Heathe Slater
Middle Schools Judson Price
High Schools G.W. Carver
Others
Senior Community no
Restrictions false
Tax ID 14 005800020315
Acceptable Financing Cash, Conventional, FHA, VA Loan
Listing Terms Cash, Conventional, FHA, VA Loan
Special Listing Condition None
Read Less Info
Want to know what your home might be worth? Contact us for a FREE valuation!

Our team is ready to help you sell your home for the highest possible price ASAP

Bought with Keller Williams Realty Metro Atlanta

"My job is to find and attract mastery-based agents to the office, protect the culture, and make sure everyone is happy! "
516 Sosebee Farm Unit 1211, Grayson, Georgia, 30052, United States

