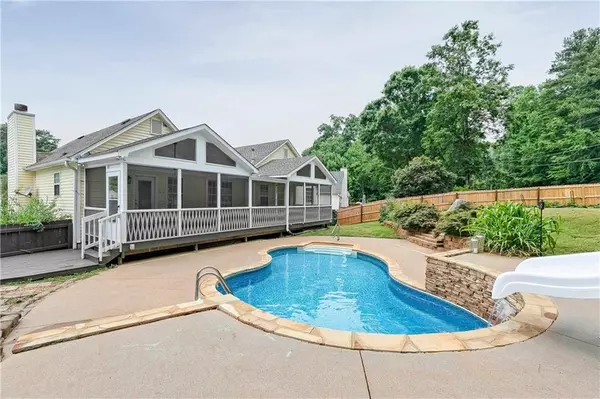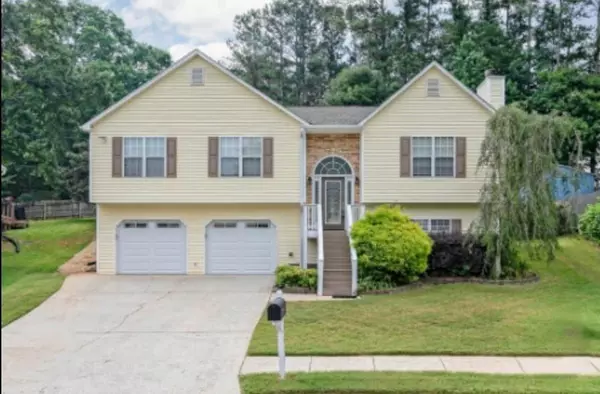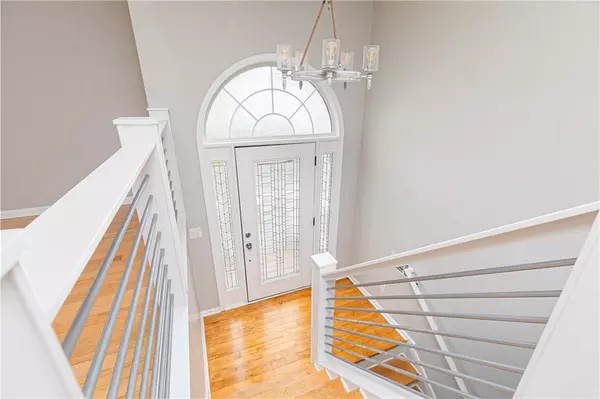$430,050
$419,000
2.6%For more information regarding the value of a property, please contact us for a free consultation.
4 Beds
3 Baths
2,084 SqFt
SOLD DATE : 07/30/2024
Key Details
Sold Price $430,050
Property Type Single Family Home
Sub Type Single Family Residence
Listing Status Sold
Purchase Type For Sale
Square Footage 2,084 sqft
Price per Sqft $206
Subdivision Clubside
MLS Listing ID 7413224
Sold Date 07/30/24
Style Traditional
Bedrooms 4
Full Baths 3
Construction Status Updated/Remodeled
HOA Y/N No
Originating Board First Multiple Listing Service
Year Built 1999
Annual Tax Amount $2,864
Tax Year 2023
Lot Size 10,105 Sqft
Acres 0.232
Property Description
This one is a PERFECT 10! Splash into Summer in this Resort Backyard!! This Picturesque Home is perfectly situated 3 miles to 2 of the most Charming Historic City Centers, Kennesaw City Center and Acworth's City Center, Acworth Beach and Logan Park! Restaurants, Shops, Recreation, Summer Spectaculars in the Parks, Farmers Markets - it's got it all close by!! Step into the foyer with it's contemporary horizontal wire handrail welcoming you up to the 2 story family room with built in's surrounding the fireplace, a custom beam mantle & Expansive Hardwood Flooring. Kitchen with gorgeous dark cabinetry showcases the high end Quartz Countertops and SS Appliances. Dining room has picture frame molding. Master Bathroom is fully updated with large walk in shower & bench seat, oversized Soaking Tub & Double Vanity. Hall bathroom has also been updated and has charming wainscoting. An enormous stunning bonus room/bedroom downstairs complete with full bathroom! Now, let's take this extraordinary experience outside for a complete indoor/outdoor Entertainers Paradise!! In the back - An enormous screened in porch spanning the entire width of the home overlooking a gorgeous stone surround pool and slide with park like garden landscaping. It just doesn't get better than Sweet Summertime Memories to last a lifetime with this home. Fenced in backyard!! This one definitely won't last long.
Location
State GA
County Cobb
Lake Name None
Rooms
Bedroom Description Master on Main,Oversized Master,Split Bedroom Plan
Other Rooms None
Basement Finished Bath, Driveway Access, Interior Entry, Finished
Main Level Bedrooms 3
Dining Room Dining L, Open Concept
Interior
Interior Features Bookcases, Tray Ceiling(s), Double Vanity, High Ceilings 10 ft Main, His and Hers Closets
Heating Central, Natural Gas
Cooling Ceiling Fan(s), Central Air, Electric
Flooring Ceramic Tile, Hardwood
Fireplaces Number 1
Fireplaces Type Factory Built, Gas Starter
Window Features Shutters
Appliance Dishwasher, Refrigerator, Gas Water Heater, Gas Oven, Disposal, Microwave, Other, Self Cleaning Oven
Laundry In Hall, Lower Level
Exterior
Exterior Feature Private Yard
Garage Attached, Garage Door Opener, Driveway, Drive Under Main Level, Garage, Garage Faces Front, Paved
Garage Spaces 2.0
Fence Back Yard, Gate, Privacy, Wood
Pool Fenced, In Ground, Vinyl
Community Features Near Trails/Greenway, Near Shopping
Utilities Available Electricity Available, Natural Gas Available, Sewer Available, Underground Utilities, Water Available
Waterfront Description None
View Pool, Trees/Woods
Roof Type Composition
Street Surface Asphalt
Accessibility None
Handicap Access None
Porch Covered, Enclosed, Front Porch, Rear Porch, Screened
Total Parking Spaces 2
Private Pool false
Building
Lot Description Cul-De-Sac, Level, Private, Back Yard, Landscaped, Front Yard
Story Multi/Split
Foundation Brick/Mortar
Sewer Public Sewer
Water Public
Architectural Style Traditional
Level or Stories Multi/Split
Structure Type Vinyl Siding
New Construction No
Construction Status Updated/Remodeled
Schools
Elementary Schools Lewis - Cobb
Middle Schools Awtrey
High Schools North Cobb
Others
Senior Community no
Restrictions false
Tax ID 20010501150
Special Listing Condition None
Read Less Info
Want to know what your home might be worth? Contact us for a FREE valuation!

Our team is ready to help you sell your home for the highest possible price ASAP

Bought with Virtual Properties Realty.Net, LLC.

"My job is to find and attract mastery-based agents to the office, protect the culture, and make sure everyone is happy! "
516 Sosebee Farm Unit 1211, Grayson, Georgia, 30052, United States






