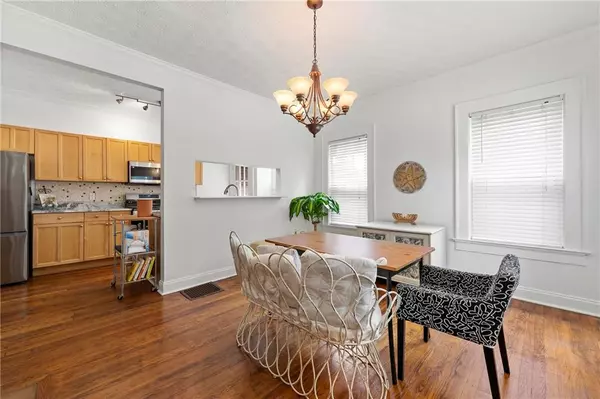$315,000
$315,000
For more information regarding the value of a property, please contact us for a free consultation.
3 Beds
2 Baths
1,970 SqFt
SOLD DATE : 08/05/2024
Key Details
Sold Price $315,000
Property Type Single Family Home
Sub Type Single Family Residence
Listing Status Sold
Purchase Type For Sale
Square Footage 1,970 sqft
Price per Sqft $159
Subdivision Cascade Heights
MLS Listing ID 7405297
Sold Date 08/05/24
Style Bungalow,Garden (1 Level)
Bedrooms 3
Full Baths 2
Construction Status Resale
HOA Y/N No
Originating Board First Multiple Listing Service
Year Built 1935
Annual Tax Amount $992
Tax Year 2023
Lot Size 10,001 Sqft
Acres 0.2296
Property Description
Welcome home to this charming 3 bedroom, 2 full bath bungalow located in the Cascade Heights community. This home boasts timeless appeal with its four sided brick construction and original hardwood floors. Cozy up to one of two wood burning fireplaces. The kitchen has been updated with new granite countertops and stainless steel appliances. Step out on the tranquilizing side porch, relax and enjoy a cup of coffee. The spacious backyard garden area is ready for your green thumb, offering ample space for planting or creating a beautiful landscape. The attic is huge and offers a great potential flex space. The recently waterproofed basement along with attic offers storage galore. This home located 15 mins from downtown Atlanta and Atlanta Hartsfield Jackson Airport, near major highways, shopping, restaurants, John A. White Golf Course and Alfred Tup Holmes Golf Course. Come see what classic charm looks and feels like!
Location
State GA
County Fulton
Lake Name None
Rooms
Bedroom Description Master on Main
Other Rooms None
Basement Dirt Floor, Partial
Main Level Bedrooms 3
Dining Room Separate Dining Room
Interior
Interior Features Recessed Lighting, Walk-In Closet(s)
Heating Central
Cooling Central Air
Flooring Ceramic Tile, Hardwood
Fireplaces Number 2
Fireplaces Type Brick, Family Room, Other Room
Window Features Double Pane Windows
Appliance Dishwasher, Dryer, Gas Range
Laundry In Hall, Laundry Closet, Main Level
Exterior
Exterior Feature Garden, Private Entrance
Garage Driveway, Parking Pad
Fence Back Yard
Pool None
Community Features Near Public Transport, Near Shopping
Utilities Available Electricity Available, Natural Gas Available, Sewer Available, Water Available
Waterfront Description None
View Other
Roof Type Shingle
Street Surface Paved
Accessibility None
Handicap Access None
Porch Side Porch
Private Pool false
Building
Lot Description Back Yard
Story One
Foundation Brick/Mortar
Sewer Public Sewer
Water Public
Architectural Style Bungalow, Garden (1 Level)
Level or Stories One
Structure Type Brick,Brick 4 Sides
New Construction No
Construction Status Resale
Schools
Elementary Schools Cascade
Middle Schools Jean Childs Young
High Schools Benjamin E. Mays
Others
Senior Community no
Restrictions false
Tax ID 14 018400140193
Special Listing Condition None
Read Less Info
Want to know what your home might be worth? Contact us for a FREE valuation!

Our team is ready to help you sell your home for the highest possible price ASAP

Bought with Engel & Volkers Atlanta

"My job is to find and attract mastery-based agents to the office, protect the culture, and make sure everyone is happy! "
516 Sosebee Farm Unit 1211, Grayson, Georgia, 30052, United States






