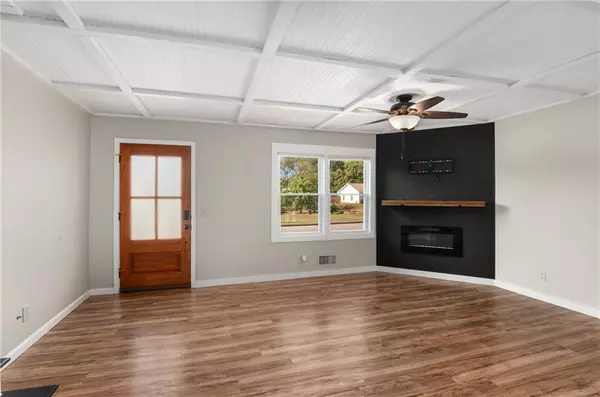$345,000
$355,000
2.8%For more information regarding the value of a property, please contact us for a free consultation.
4 Beds
2.5 Baths
2,232 SqFt
SOLD DATE : 08/08/2024
Key Details
Sold Price $345,000
Property Type Single Family Home
Sub Type Single Family Residence
Listing Status Sold
Purchase Type For Sale
Square Footage 2,232 sqft
Price per Sqft $154
Subdivision Lancer
MLS Listing ID 7363578
Sold Date 08/08/24
Style Traditional
Bedrooms 4
Full Baths 2
Half Baths 1
Construction Status Resale
HOA Y/N No
Originating Board First Multiple Listing Service
Year Built 1974
Annual Tax Amount $1,930
Tax Year 2023
Lot Size 9,700 Sqft
Acres 0.2227
Property Description
Nestled in the serene Lancer subdivision, this stunning split-level home boasts 4 bedrooms, 2.5 baths, and a wealth of upgrades, offering the perfect blend of comfort and style. As you step inside, you'll be greeted by a beautifully updated interior featuring two kitchens, ideal for multi-generational living or a convenient roommate arrangement. The in-law suite adds versatility and functionality to this already impressive home. The recent upgrades include a new roof and water heater, ensuring peace of mind for years to come. The main kitchen is a chef's delight, showcasing stainless steel appliances, a gas stove, and a custom tile backsplash, making meal preparation a joy. The laundry room has been tastefully updated to provide both functionality and style.
With ample space and modern amenities, completing chores has never been more convenient. And here's the best part – the washer and dryer are included in the sale, offering added value and convenience to the lucky new homeowner. As you explore further, you'll discover the convenience of a 1-car garage, providing shelter for your vehicle and ample storage space for your belongings. Organization is a breeze with plenty of room to store tools, seasonal items, and more. Additionally, the extra refrigerator in the garage ensures that you always have plenty of space to keep your groceries fresh and beverages cold. Entertaining is a breeze in the fenced-in backyard, complete with a private deck, providing the perfect setting for outdoor gatherings or simply enjoying a quiet evening under the stars. The privacy afforded by the lush surroundings makes it ideal for both pets and relaxation. Conveniently located in Cobb County, this residence offers easy access to amenities, shopping, dining, and recreational opportunities. Whether you're looking for a place to call home or an investment opportunity, 3742 Bengal Drive has it all. Don't miss your chance to make this exquisite property yours. Schedule your showing today. Back on the market because the previous buyer backed out the day before closing.
Location
State GA
County Cobb
Lake Name None
Rooms
Bedroom Description In-Law Floorplan
Other Rooms None
Basement Daylight, Finished, Walk-Out Access
Dining Room Great Room, Open Concept
Interior
Interior Features Other
Heating Central
Cooling Central Air
Flooring Ceramic Tile, Vinyl
Fireplaces Number 1
Fireplaces Type Family Room, Gas Starter
Window Features None
Appliance Dishwasher, Dryer, Gas Oven, Gas Range, Refrigerator, Washer
Laundry In Hall, Main Level
Exterior
Exterior Feature Private Yard, Private Entrance
Garage Driveway, Garage
Garage Spaces 1.0
Fence Back Yard, Fenced, Privacy
Pool None
Community Features None
Utilities Available Cable Available, Electricity Available, Natural Gas Available, Phone Available, Sewer Available, Underground Utilities, Water Available
Waterfront Description None
View Other
Roof Type Composition
Street Surface Paved
Accessibility None
Handicap Access None
Porch Deck
Private Pool false
Building
Lot Description Front Yard, Level, Private
Story Multi/Split
Foundation Block, Brick/Mortar
Sewer Public Sewer
Water Public
Architectural Style Traditional
Level or Stories Multi/Split
Structure Type Block,Brick 4 Sides,HardiPlank Type
New Construction No
Construction Status Resale
Schools
Elementary Schools Compton
Middle Schools Tapp
High Schools Mceachern
Others
Senior Community no
Restrictions false
Tax ID 19072200470
Special Listing Condition None
Read Less Info
Want to know what your home might be worth? Contact us for a FREE valuation!

Our team is ready to help you sell your home for the highest possible price ASAP

Bought with Atlanta Premier Realty

"My job is to find and attract mastery-based agents to the office, protect the culture, and make sure everyone is happy! "
516 Sosebee Farm Unit 1211, Grayson, Georgia, 30052, United States






