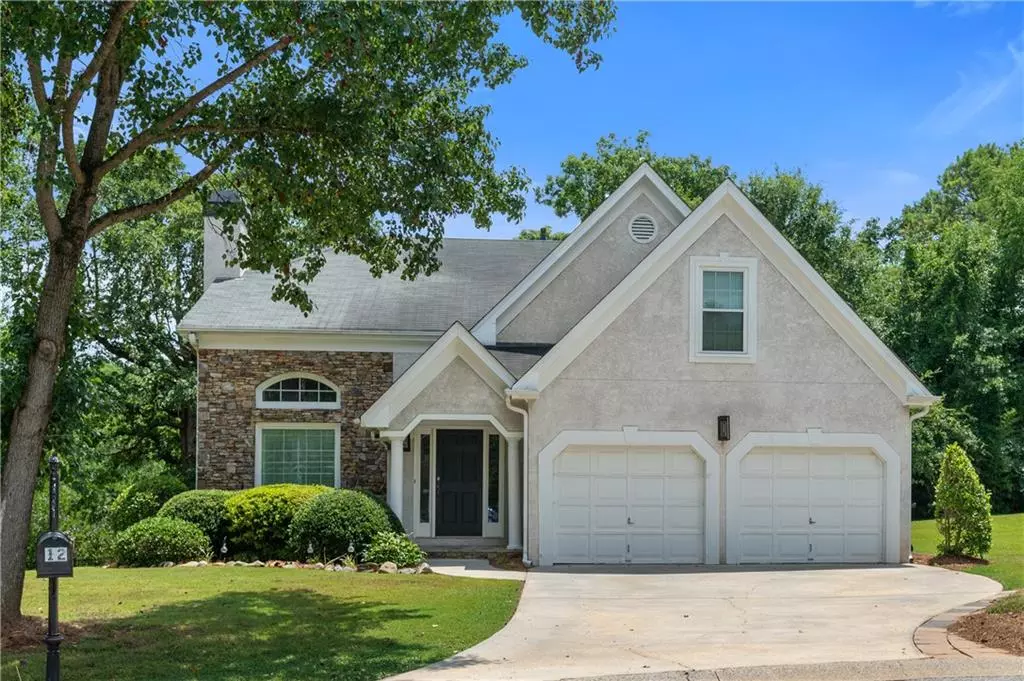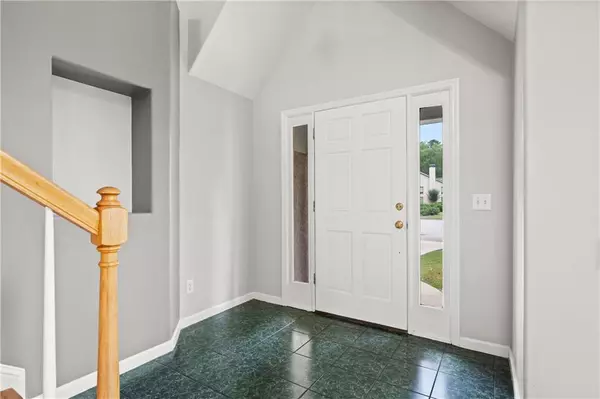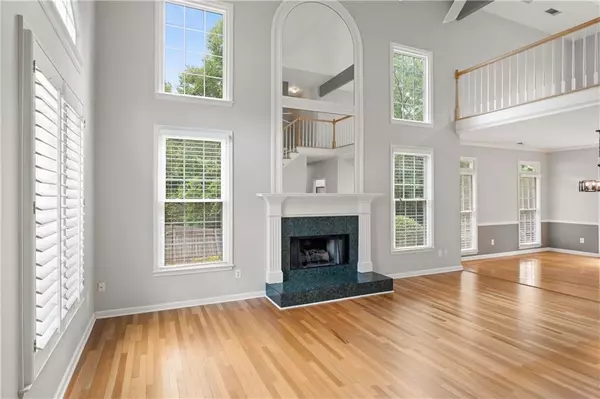$639,000
$639,000
For more information regarding the value of a property, please contact us for a free consultation.
4 Beds
2.5 Baths
3,261 SqFt
SOLD DATE : 08/09/2024
Key Details
Sold Price $639,000
Property Type Single Family Home
Sub Type Single Family Residence
Listing Status Sold
Purchase Type For Sale
Square Footage 3,261 sqft
Price per Sqft $195
Subdivision Ancient Oak
MLS Listing ID 7414587
Sold Date 08/09/24
Style Traditional
Bedrooms 4
Full Baths 2
Half Baths 1
Construction Status Resale
HOA Fees $200
HOA Y/N Yes
Originating Board First Multiple Listing Service
Year Built 1995
Annual Tax Amount $1,089
Tax Year 2023
Lot Size 0.357 Acres
Acres 0.357
Property Description
Enjoy this lovely, well maintained, move-in ready home in the Heart of East Cobb. This handsome home is situated in a quaint neighborhood at the end of a cul de sac with coveted large flat backyard and minimal through traffic. Highlighted by a desireable master on main floorplan with open and inviting living spaces, the main level offers welcoming 2-story entry into open and beautiful fireside living and dining space. Gorgeous, newly remodeled kitchen offers a pantry, breakfast bar, stone counters, white cabinets with plenty of storage, newer appliances, lovely eat-In, area wonderful views and access to the serene backyard. This whole level is highlighted by beautiful full-sized windows for amazing light-filled rooms. The ample master bedroom has a large walk-in closet, and master ensuite bath w/separate tub and walk-in shower.
The upper level was designed with a huge loft area perfect for a second family room/media/playroom or office. Three wonderfully sized bedrooms offer great storage and closet space. Newer carpet and paint. Great use of space throughout the entire home.
Enjoys hours of entertaining in this wonderful flat backyard, with nice sized deck, great for grilling or just hanging out and relaxing. It is a hidden gem of yards hard to find in our area.
Amazing close-in location is minutes from the interstates, schools, shopping, Braves Baseball, country club and so much more. Enjoy quiet living and ease of access to everyday amenities.
Location
State GA
County Cobb
Lake Name None
Rooms
Bedroom Description Master on Main
Other Rooms None
Basement None
Main Level Bedrooms 1
Dining Room Open Concept
Interior
Interior Features Cathedral Ceiling(s), Double Vanity, High Ceilings 9 ft Main, Walk-In Closet(s)
Heating Central, Forced Air, Heat Pump
Cooling Ceiling Fan(s), Central Air
Flooring Carpet, Ceramic Tile, Hardwood
Fireplaces Number 1
Fireplaces Type Living Room
Window Features Insulated Windows
Appliance Dishwasher, Disposal, Gas Cooktop, Gas Water Heater, Range Hood, Refrigerator, Self Cleaning Oven
Laundry Laundry Room, Main Level
Exterior
Exterior Feature Private Yard
Garage Garage
Garage Spaces 2.0
Fence Back Yard, Privacy, Wood
Pool None
Community Features Homeowners Assoc
Utilities Available Cable Available, Electricity Available, Natural Gas Available, Phone Available, Sewer Available, Underground Utilities, Water Available
Waterfront Description None
View Other
Roof Type Composition
Street Surface Paved
Accessibility None
Handicap Access None
Porch Deck
Total Parking Spaces 2
Private Pool false
Building
Lot Description Back Yard, Cul-De-Sac, Landscaped, Private
Story Two
Foundation Slab
Sewer Public Sewer
Water Public
Architectural Style Traditional
Level or Stories Two
Structure Type Concrete,Stone,Stucco
New Construction No
Construction Status Resale
Schools
Elementary Schools Eastvalley
Middle Schools East Cobb
High Schools Wheeler
Others
HOA Fee Include Maintenance Grounds
Senior Community no
Restrictions false
Tax ID 16125400570
Special Listing Condition None
Read Less Info
Want to know what your home might be worth? Contact us for a FREE valuation!

Our team is ready to help you sell your home for the highest possible price ASAP

Bought with Dorsey Alston Realtors

"My job is to find and attract mastery-based agents to the office, protect the culture, and make sure everyone is happy! "
516 Sosebee Farm Unit 1211, Grayson, Georgia, 30052, United States






