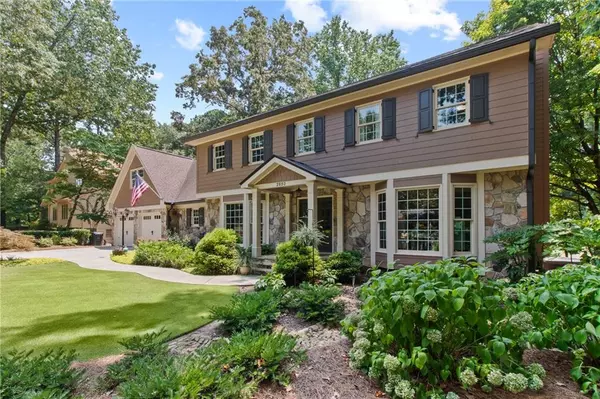$925,000
$950,000
2.6%For more information regarding the value of a property, please contact us for a free consultation.
4 Beds
3.5 Baths
3,379 SqFt
SOLD DATE : 08/16/2024
Key Details
Sold Price $925,000
Property Type Single Family Home
Sub Type Single Family Residence
Listing Status Sold
Purchase Type For Sale
Square Footage 3,379 sqft
Price per Sqft $273
Subdivision Willow Springs
MLS Listing ID 7420801
Sold Date 08/16/24
Style Colonial,Traditional
Bedrooms 4
Full Baths 3
Half Baths 1
Construction Status Resale
HOA Fees $500
HOA Y/N Yes
Originating Board First Multiple Listing Service
Year Built 1980
Annual Tax Amount $3,239
Tax Year 2023
Lot Size 0.471 Acres
Acres 0.471
Property Description
DREAM HOME WITH INCREDIBLE GOLF COURSE VIEWS AND MOVE IN READY!!!! Numerous renovations and too many upgrades to mention, you must SEE this well loved and cared for home in the sought after Country Club of Roswell/Willow Springs community. On the main floor you will find a neutral palate throughout, a completely renovated stunning kitchen with high end stainless appliances, Vicostone Venatino quartz counters, tiled backsplash, soft close cabinets/drawers, and TWO islands/a wet bar and endless counter space. The cozy family room with stone fireplace, which is open to the kitchen, makes for seamless entertaining! There is an updated half bath off the kitchen dining area along with a spacious laundry room and huge pantry with sliding barn doors. Relax on your gorgeous screened porch with uninterrupted views of the 15th fairway, beautiful lush landscaping with fountain, and grey flagstone steps that lead to a flat "turf" backyard with fire-pit area and charming outdoor lighting. All outdoor deck spaces have Trex decking material. Master bedroom is upstairs with hardwood flooring, a custom closet, upgraded bathroom with dual granite vanity, tiled shower and heated floors. Large bonus room down the hall is great for a second media area, office/den, home gym or could be used as a fifth bedroom. There are three additional sizable bedrooms upstairs along with a full updated bath. Daylight terrace level has a finished media area, a gorgeous 1100 bottle wine cellar with glass doors, a bar/kitchen area with counter seating and another updated full bath. Also, there are two unfinished rooms for extra storage, a workshop/craft space or possibly an additional finished room. Country Club of Roswell is a premier club with fine dining, golf, swim, tennis and pickleball! You are minutes from restaurants, shopping, Greenway, GA-400, Northpoint, Avalon and Newtown Park. This home is in pristine condition: NEW HVAC, NEW landscaping, NEW doors and windows, NEW garage doors, NEW driveway, NEW paint, NEW kitchen renovation!! DON'T WAIT, SCHEDULE YOUR SHOWING NOW!
Location
State GA
County Fulton
Lake Name None
Rooms
Bedroom Description Oversized Master
Other Rooms Other
Basement Daylight, Exterior Entry, Finished, Finished Bath, Walk-Out Access
Dining Room Seats 12+, Separate Dining Room
Interior
Interior Features Double Vanity, Entrance Foyer, High Speed Internet, Sound System, Walk-In Closet(s)
Heating ENERGY STAR Qualified Equipment, Natural Gas, Zoned
Cooling Ceiling Fan(s), Central Air, ENERGY STAR Qualified Equipment, Humidity Control, Zoned
Flooring Carpet, Hardwood
Fireplaces Number 1
Fireplaces Type Decorative, Family Room, Gas Starter, Glass Doors, Great Room
Window Features Bay Window(s),Double Pane Windows,ENERGY STAR Qualified Windows
Appliance Dishwasher, Disposal, Double Oven, Electric Oven, Gas Range, Microwave, Refrigerator, Self Cleaning Oven, Tankless Water Heater, Trash Compactor
Laundry Electric Dryer Hookup, Laundry Room, Main Level, Sink
Exterior
Exterior Feature Lighting, Private Entrance, Private Yard
Garage Covered, Driveway, Garage, Garage Door Opener, Garage Faces Front, Kitchen Level, Level Driveway
Garage Spaces 1.0
Fence Back Yard, Fenced
Pool None
Community Features Clubhouse, Country Club, Curbs, Golf, Homeowners Assoc, Near Schools, Near Shopping, Near Trails/Greenway, Pickleball, Playground, Pool, Sidewalks
Utilities Available Cable Available, Electricity Available, Natural Gas Available, Sewer Available, Underground Utilities, Water Available
Waterfront Description None
View Golf Course, Trees/Woods
Roof Type Composition,Shingle
Street Surface Asphalt,Paved
Accessibility Accessible Electrical and Environmental Controls
Handicap Access Accessible Electrical and Environmental Controls
Porch Covered, Deck, Front Porch, Screened
Total Parking Spaces 2
Private Pool false
Building
Lot Description Back Yard, Front Yard, Landscaped, Level, On Golf Course
Story Three Or More
Foundation Concrete Perimeter
Sewer Public Sewer
Water Public
Architectural Style Colonial, Traditional
Level or Stories Three Or More
Structure Type HardiPlank Type,Spray Foam Insulation,Stone
New Construction No
Construction Status Resale
Schools
Elementary Schools Northwood
Middle Schools Haynes Bridge
High Schools Centennial
Others
Senior Community no
Restrictions false
Tax ID 12 303108420293
Ownership Fee Simple
Financing yes
Special Listing Condition None
Read Less Info
Want to know what your home might be worth? Contact us for a FREE valuation!

Our team is ready to help you sell your home for the highest possible price ASAP

Bought with Method Real Estate Advisors

"My job is to find and attract mastery-based agents to the office, protect the culture, and make sure everyone is happy! "
516 Sosebee Farm Unit 1211, Grayson, Georgia, 30052, United States






