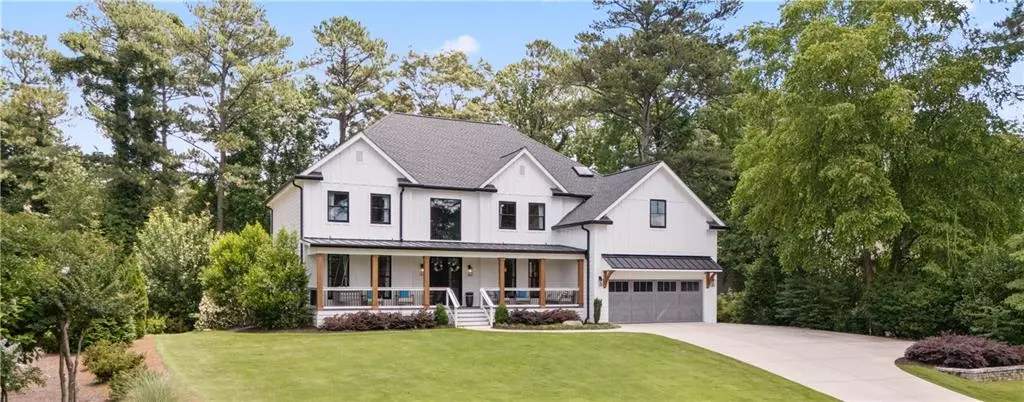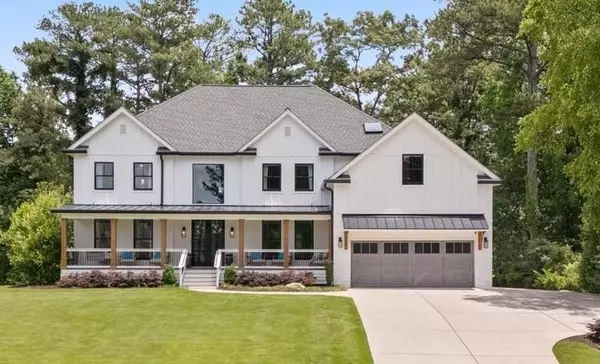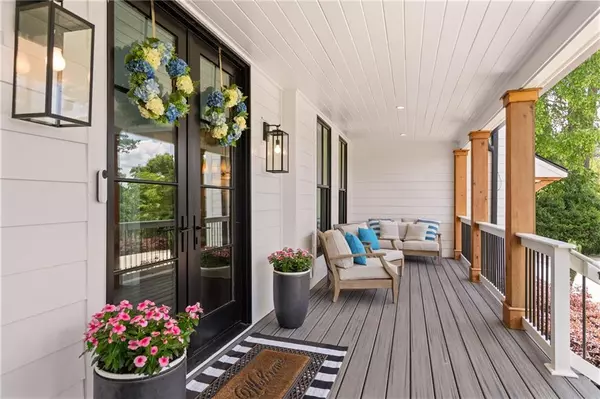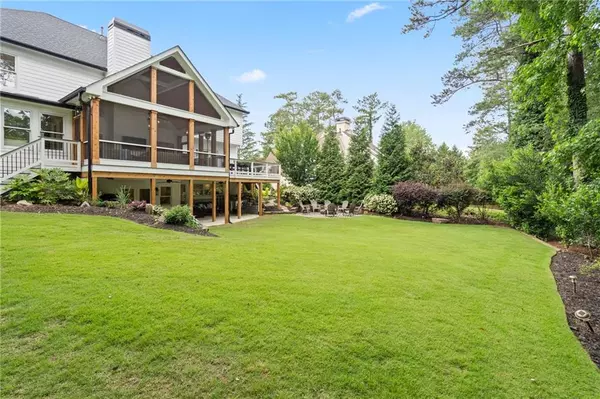$1,500,000
$1,550,000
3.2%For more information regarding the value of a property, please contact us for a free consultation.
6 Beds
5.5 Baths
6,204 SqFt
SOLD DATE : 08/06/2024
Key Details
Sold Price $1,500,000
Property Type Single Family Home
Sub Type Single Family Residence
Listing Status Sold
Purchase Type For Sale
Square Footage 6,204 sqft
Price per Sqft $241
Subdivision Willow Springs
MLS Listing ID 7398682
Sold Date 08/06/24
Style Other
Bedrooms 6
Full Baths 5
Half Baths 1
Construction Status Resale
HOA Fees $500
HOA Y/N Yes
Originating Board First Multiple Listing Service
Year Built 1985
Annual Tax Amount $5,251
Tax Year 2023
Lot Size 0.523 Acres
Acres 0.5227
Property Description
This stunning home is truly better than new inside the Country Club of Roswell Willow Springs neighborhood. Nearly rebuilt from top to bottom, this home offers unique partial lake and golf views and is a rare opportunity to live on one of the most popular and desired streets in the community, Bankside Drive.
Structural improvements have transformed the interior into an open-concept design throughout the entire home. The exterior was stripped to the studs and redesigned with Hardie board and batten, along with new insulation. No expense was spared on a gorgeous front porch addition, offering breathtaking views of the sunset. A vaulted screened porch addition, fire-pit, under decking, level backyard, hardscapes, professional landscaping and lighting complete your new outdoor retreat.
Key renovations and additions include a renovated chef’s kitchen with a new pantry and custom doors, hardwood floors throughout, new appliances, a gas cooktop, updated countertops, cabinets, and new beverage/coffee bar. The kitchen opening was enlarged to include a spacious island.
The step-down great room was raised, custom built-ins were added, and Pella windows and front doors were installed. The home also features a renovated main-level bedroom and full bath, along with a half bath. The staircase was remodeled with wood risers, new balusters, and handrails, leading to four additional bedrooms and three full baths upstairs.
The owner’s suite boasts a brand-new En suite bath and an enlarged custom closet, completed in May 2024. An additional bedroom and En suite bath were added upstairs, along with a complete renovation of the Jack and Jill bath. All closets are spacious with custom closet systems.
The terrace level includes a second kitchen, full bathroom, office, and media room that opens to a covered patio, fire-pit, and spacious level backyard. Additional updates include a new roof, new Trane HVAC systems, upgraded ADT security system with cameras, touchpads and CM/Smoke in every room, tankless water heater, epoxy garage floor and a barn door leading to extra storage. Country Club of Roswell offers golf, dining, workout facilities, tennis & pickleball courts, aquatic center & more. The active neighborhood has food truck nights, live music events, other social events for adults and kids. This exquisite property is just a golf cart ride away from shops, restaurants, and the club with amazing amenities and is conveniently close to the interstate.
Location
State GA
County Fulton
Lake Name None
Rooms
Bedroom Description Oversized Master
Other Rooms None
Basement Daylight, Finished, Finished Bath, Full, Interior Entry, Walk-Out Access
Main Level Bedrooms 1
Dining Room Seats 12+, Separate Dining Room
Interior
Interior Features Beamed Ceilings, Bookcases, Cathedral Ceiling(s), Double Vanity, Entrance Foyer, High Ceilings 10 ft Main, Smart Home, Tray Ceiling(s), Walk-In Closet(s)
Heating Natural Gas, Zoned
Cooling Ceiling Fan(s), Central Air, ENERGY STAR Qualified Equipment, Zoned
Flooring Hardwood
Fireplaces Number 1
Fireplaces Type Family Room, Gas Starter, Great Room
Window Features Double Pane Windows,ENERGY STAR Qualified Windows,Insulated Windows
Appliance Dishwasher, Disposal, Double Oven, Electric Water Heater, ENERGY STAR Qualified Appliances, Gas Cooktop, Microwave
Laundry Laundry Room, Main Level
Exterior
Exterior Feature Lighting, Private Entrance, Private Yard
Garage Attached, Garage, Kitchen Level
Garage Spaces 2.0
Fence None
Pool None
Community Features Clubhouse, Country Club, Golf, Homeowners Assoc, Near Schools, Near Shopping, Pickleball, Pool, Restaurant, Street Lights, Swim Team, Tennis Court(s)
Utilities Available Cable Available, Electricity Available, Natural Gas Available, Sewer Available, Underground Utilities, Water Available
Waterfront Description None
View Lake, Other
Roof Type Composition
Street Surface Paved
Accessibility None
Handicap Access None
Porch Covered, Deck, Front Porch, Glass Enclosed, Patio, Rear Porch, Screened
Private Pool false
Building
Lot Description Back Yard, Front Yard, Landscaped, Level, Sprinklers In Front, Sprinklers In Rear
Story Three Or More
Foundation Concrete Perimeter
Sewer Public Sewer
Water Public
Architectural Style Other
Level or Stories Three Or More
Structure Type HardiPlank Type
New Construction No
Construction Status Resale
Schools
Elementary Schools Northwood
Middle Schools Haynes Bridge
High Schools Centennial
Others
Senior Community no
Restrictions false
Tax ID 12 290408150060
Acceptable Financing Cash, Conventional, FHA, VA Loan
Listing Terms Cash, Conventional, FHA, VA Loan
Special Listing Condition None
Read Less Info
Want to know what your home might be worth? Contact us for a FREE valuation!

Our team is ready to help you sell your home for the highest possible price ASAP

Bought with Compass

"My job is to find and attract mastery-based agents to the office, protect the culture, and make sure everyone is happy! "
516 Sosebee Farm Unit 1211, Grayson, Georgia, 30052, United States






