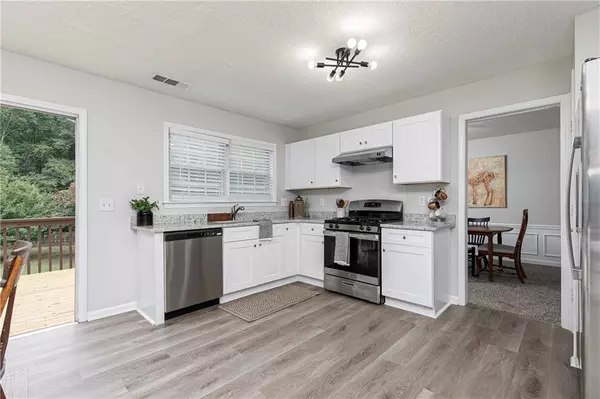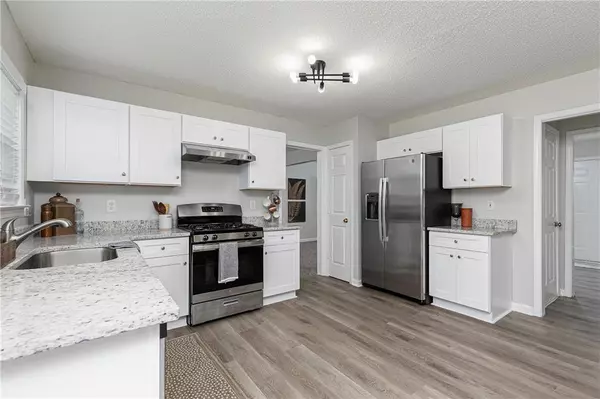$412,000
$415,000
0.7%For more information regarding the value of a property, please contact us for a free consultation.
4 Beds
2.5 Baths
2,462 SqFt
SOLD DATE : 08/21/2024
Key Details
Sold Price $412,000
Property Type Single Family Home
Sub Type Single Family Residence
Listing Status Sold
Purchase Type For Sale
Square Footage 2,462 sqft
Price per Sqft $167
Subdivision Brookhaven
MLS Listing ID 7424208
Sold Date 08/21/24
Style Traditional
Bedrooms 4
Full Baths 2
Half Baths 1
Construction Status Resale
HOA Fees $400
HOA Y/N Yes
Originating Board First Multiple Listing Service
Year Built 1999
Annual Tax Amount $4,439
Tax Year 2023
Lot Size 0.631 Acres
Acres 0.6312
Property Description
Welcome to this beautifully updated home, perfect for homebuyers seeking comfort and style. This delightful residence features a modern kitchen with new cabinets, sleek stainless steel appliances, and granite countertops. The newly installed luxury vinyl plank flooring flows seamlessly throughout the foyer and kitchen, offering durability and easy maintenance. The entire house has been freshly painted in neutral tones, creating a bright and welcoming atmosphere. The spacious family room is a cozy retreat with a fireplace and ample natural light from large windows. The open floor plan connects the living room, and kitchen, making it ideal for entertaining. Step outside to your new upper and lower decks, perfect for outdoor dining and relaxation. The large backyard provides plenty of space for gardening, play, and outdoor activities. The unfinished basement offers endless possibilities for customization, whether you envision a home gym, workshop, or additional living space. Located in a friendly neighborhood with easy access to local amenities, schools, and parks, this home offers the perfect blend of convenience and tranquility. Don’t miss the opportunity to make this charming house your new home. Contact us today to schedule a viewing!
Location
State GA
County Cobb
Lake Name None
Rooms
Bedroom Description Oversized Master
Other Rooms None
Basement Bath/Stubbed, Daylight, Exterior Entry, Full, Interior Entry, Unfinished
Dining Room Separate Dining Room
Interior
Interior Features Double Vanity, Entrance Foyer 2 Story, Walk-In Closet(s)
Heating Forced Air, Natural Gas
Cooling Ceiling Fan(s), Central Air
Flooring Carpet, Vinyl
Fireplaces Number 1
Fireplaces Type Family Room, Gas Log
Window Features Double Pane Windows
Appliance Dishwasher, Gas Range, Gas Water Heater, Range Hood, Refrigerator
Laundry In Hall, Laundry Closet, Upper Level
Exterior
Exterior Feature Rear Stairs
Garage Assigned, Garage
Garage Spaces 2.0
Fence Fenced, Privacy
Pool None
Community Features Homeowners Assoc, Pool, Tennis Court(s)
Utilities Available Cable Available, Electricity Available, Natural Gas Available, Phone Available, Sewer Available, Water Available
Waterfront Description None
View Other
Roof Type Composition
Street Surface Asphalt
Accessibility None
Handicap Access None
Porch Deck
Private Pool false
Building
Lot Description Back Yard, Cul-De-Sac, Front Yard
Story Two
Foundation Slab
Sewer Public Sewer
Water Public
Architectural Style Traditional
Level or Stories Two
Structure Type Vinyl Siding
New Construction No
Construction Status Resale
Schools
Elementary Schools Lewis - Cobb
Middle Schools Awtrey
High Schools Allatoona
Others
HOA Fee Include Swim,Tennis
Senior Community no
Restrictions false
Tax ID 20010603170
Acceptable Financing Cash, Conventional, FHA, VA Loan
Listing Terms Cash, Conventional, FHA, VA Loan
Special Listing Condition None
Read Less Info
Want to know what your home might be worth? Contact us for a FREE valuation!

Our team is ready to help you sell your home for the highest possible price ASAP

Bought with Atlanta Communities

"My job is to find and attract mastery-based agents to the office, protect the culture, and make sure everyone is happy! "
516 Sosebee Farm Unit 1211, Grayson, Georgia, 30052, United States






