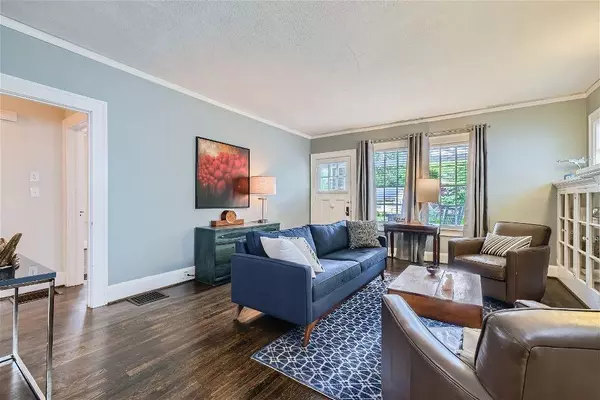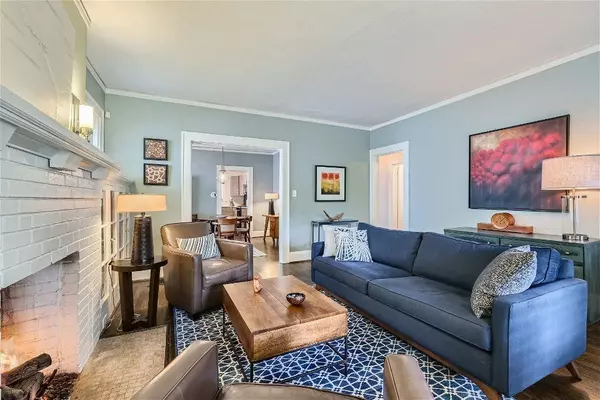$323,700
$319,000
1.5%For more information regarding the value of a property, please contact us for a free consultation.
2 Beds
1 Bath
1,329 SqFt
SOLD DATE : 08/22/2024
Key Details
Sold Price $323,700
Property Type Single Family Home
Sub Type Single Family Residence
Listing Status Sold
Purchase Type For Sale
Square Footage 1,329 sqft
Price per Sqft $243
Subdivision Sylvan Hills
MLS Listing ID 7384002
Sold Date 08/22/24
Style Bungalow,Craftsman,Traditional
Bedrooms 2
Full Baths 1
Construction Status Resale
HOA Y/N No
Originating Board First Multiple Listing Service
Year Built 1935
Annual Tax Amount $3,564
Tax Year 2023
Lot Size 7,501 Sqft
Acres 0.1722
Property Description
Move right in to this classic all brick craftsman bungalow on scenic Melrose Drive, in historic Sylvan Hills, an intown Westside Trail Beltline community.
The unique character of this home starts with full covered front porch and opens into the oversized living room featuring an original fireplace and mantel with integrated built in bookcases. The natural flow open floorplan with hardwood floors and high ceilings continues through the spacious formal dining room to the large kitchen. The custom recently updated kitchen with designer cabinets, quartz countertops and stainless appliances features an eat-in breakfast bar. Continue to the deck for outdoor grilling and dining in the private fully fenced backyard.
An original 3 bedroom, currently configured as one large bedroom and the second as a 2 room suite, can be easily returned to 3 bedrooms, if desired or suite can also be converted into a second bath and walk in closet. The shared bath is updated and spacious.
Recently updated systems and freshly painted outside make this an opportunity for the discerning buyer.
A short walk to the train provides easy access to the airport, as well as downtown and midtown. Local parks, eateries and the Beltine are minutes away making this an intowners dream come true.
Location
State GA
County Fulton
Lake Name None
Rooms
Bedroom Description Master on Main,Roommate Floor Plan,Sitting Room
Other Rooms None
Basement Crawl Space, Interior Entry, Unfinished
Main Level Bedrooms 2
Dining Room Seats 12+, Separate Dining Room
Interior
Interior Features Bookcases, High Ceilings 9 ft Main, High Speed Internet
Heating Forced Air, Natural Gas
Cooling Central Air, Electric
Flooring Ceramic Tile, Hardwood
Fireplaces Number 1
Fireplaces Type Gas Log, Living Room, Masonry
Window Features None
Appliance Dishwasher, Dryer, Gas Cooktop, Gas Oven, Gas Range, Gas Water Heater, Microwave, Refrigerator, Washer
Laundry In Kitchen, Mud Room
Exterior
Exterior Feature Private Yard, Rain Gutters
Garage Driveway
Fence Back Yard
Pool None
Community Features Near Beltline, Near Public Transport, Near Trails/Greenway, Park
Utilities Available Cable Available, Electricity Available, Natural Gas Available, Sewer Available, Water Available
Waterfront Description None
View Other
Roof Type Composition
Street Surface Asphalt
Accessibility None
Handicap Access None
Porch Front Porch
Private Pool false
Building
Lot Description Back Yard, Front Yard, Landscaped
Story One
Foundation Brick/Mortar
Sewer Public Sewer
Water Public
Architectural Style Bungalow, Craftsman, Traditional
Level or Stories One
Structure Type Brick 4 Sides
New Construction No
Construction Status Resale
Schools
Elementary Schools Fulton - Other
Middle Schools Sylvan Hills
High Schools Fulton - Other
Others
Senior Community no
Restrictions false
Tax ID 14 012100020557
Acceptable Financing Cash, Conventional
Listing Terms Cash, Conventional
Special Listing Condition None
Read Less Info
Want to know what your home might be worth? Contact us for a FREE valuation!

Our team is ready to help you sell your home for the highest possible price ASAP

Bought with Adams Realtors

"My job is to find and attract mastery-based agents to the office, protect the culture, and make sure everyone is happy! "
516 Sosebee Farm Unit 1211, Grayson, Georgia, 30052, United States






