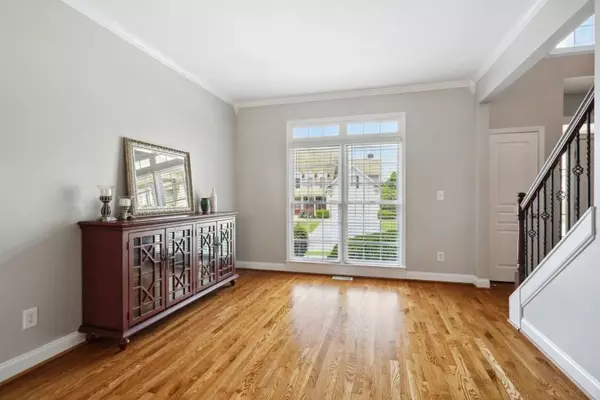$505,000
$525,000
3.8%For more information regarding the value of a property, please contact us for a free consultation.
4 Beds
3.5 Baths
2,844 SqFt
SOLD DATE : 08/22/2024
Key Details
Sold Price $505,000
Property Type Single Family Home
Sub Type Single Family Residence
Listing Status Sold
Purchase Type For Sale
Square Footage 2,844 sqft
Price per Sqft $177
Subdivision Seven Hills
MLS Listing ID 7406762
Sold Date 08/22/24
Style Traditional
Bedrooms 4
Full Baths 3
Half Baths 1
Construction Status Resale
HOA Fees $875
HOA Y/N Yes
Originating Board First Multiple Listing Service
Year Built 2005
Annual Tax Amount $4,977
Tax Year 2023
Lot Size 0.320 Acres
Acres 0.32
Property Description
Don’t miss this decorator’s dream in desirable Seven Hills! It is priced and ready for you to unleash your creativity and make it your own. Relax on the double deck that overlooks a private, natural setting. Perfect for the active family, this lot is within walking distance to the amenities featuring a clubhouse and water park with an Olympic sized pool. This home features a total of 3 garages. A two-car garage and bonus single garage with extra space.
On the main level, you will find beautiful golden hardwood floors throughout the foyer, formal dining/living room, laundry room, and family room. The kitchen is equipped with stainless steel appliances, an island perfect for entertaining with a huge walk-in pantry.
The oversized primary suite is upstairs with two walk-in closets. Three additional bedrooms are upstairs including a full bath. The finished basement includes a family room, office area, bedroom, bathroom, and tons of storage space.
This home is perfect for anyone looking for comfort and convenience plus resort style living. Don't miss out on the opportunity to own this lovely home in Seven Hills!
*Current widening, curb, median work and roundabout projected completion date is mid-June.
*New Amenity area with pool (off of Seven Hills Blvd) projected completion date late 2024.
Location
State GA
County Paulding
Lake Name None
Rooms
Bedroom Description In-Law Floorplan
Other Rooms None
Basement Daylight, Finished, Full
Dining Room Open Concept, Seats 12+
Interior
Interior Features Entrance Foyer, Entrance Foyer 2 Story, High Ceilings 9 ft Main, High Ceilings 9 ft Upper, His and Hers Closets, Walk-In Closet(s)
Heating Natural Gas
Cooling Ceiling Fan(s), Central Air
Flooring Carpet, Hardwood
Fireplaces Type Factory Built, Family Room, Gas Starter
Window Features None
Appliance Dishwasher, Double Oven, Gas Range, Gas Water Heater, Microwave
Laundry Laundry Room, Main Level
Exterior
Exterior Feature None
Garage Garage, Level Driveway
Garage Spaces 3.0
Fence Fenced
Pool None
Community Features Clubhouse, Homeowners Assoc, Near Shopping, Park, Playground, Pool, Sidewalks, Street Lights, Tennis Court(s)
Utilities Available Cable Available, Underground Utilities
Waterfront Description None
View Other
Roof Type Composition
Street Surface Paved
Accessibility None
Handicap Access None
Porch Deck, Front Porch, Rear Porch
Private Pool false
Building
Lot Description Private, Wooded
Story Three Or More
Foundation None
Sewer Public Sewer
Water Public
Architectural Style Traditional
Level or Stories Three Or More
Structure Type Other
New Construction No
Construction Status Resale
Schools
Elementary Schools Floyd L. Shelton
Middle Schools Sammy Mcclure Sr.
High Schools North Paulding
Others
HOA Fee Include Swim,Tennis
Senior Community no
Restrictions false
Tax ID 070521
Financing no
Special Listing Condition None
Read Less Info
Want to know what your home might be worth? Contact us for a FREE valuation!

Our team is ready to help you sell your home for the highest possible price ASAP

Bought with Atlanta Communities

"My job is to find and attract mastery-based agents to the office, protect the culture, and make sure everyone is happy! "
516 Sosebee Farm Unit 1211, Grayson, Georgia, 30052, United States






