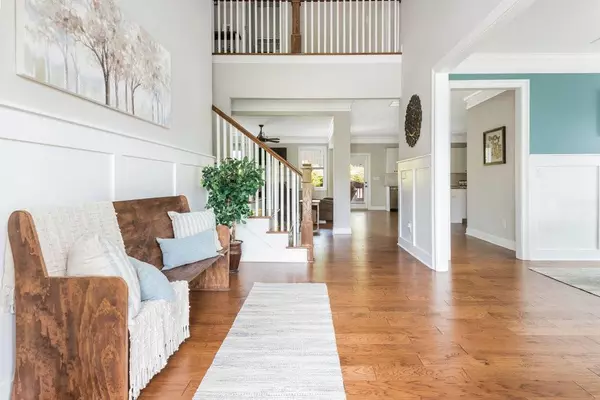$550,000
$550,000
For more information regarding the value of a property, please contact us for a free consultation.
5 Beds
3 Baths
3,220 SqFt
SOLD DATE : 08/23/2024
Key Details
Sold Price $550,000
Property Type Single Family Home
Sub Type Single Family Residence
Listing Status Sold
Purchase Type For Sale
Square Footage 3,220 sqft
Price per Sqft $170
Subdivision Greystone Trace
MLS Listing ID 7402754
Sold Date 08/23/24
Style Craftsman
Bedrooms 5
Full Baths 3
Construction Status Resale
HOA Fees $450
HOA Y/N Yes
Originating Board First Multiple Listing Service
Year Built 2020
Annual Tax Amount $4,045
Tax Year 2023
Lot Size 10,018 Sqft
Acres 0.23
Property Description
This charming Craftsman-style home effortlessly combines elegance with modern comfort. Built just 4 years ago, this meticulously maintained residence offers the perfect blend of functionality and style. As you step inside, you're greeted by the warmth of hardwood floors that grace the main level, leading you through the inviting open floorplan. Light and bright kitchen with white cabinets and kitchen island with breakfast bar. Kitchen overlooks the covered back porch and backyard. The main level has a convenient bedroom with a full bathroom, providing flexible accommodation options for guests or family members seeking main floor living. Upstairs, discover the primary suite with large bathroom, plus two additional bedrooms, each offering ample space and natural light, along with a versatile bonus room that can easily serve as a fifth bedroom, home office, or playroom—the possibilities are endless.
Designed for both relaxation and entertaining, the fenced, flat yard sets the stage for outdoor enjoyment, while the covered back porch provides a cozy retreat for morning coffee or evening gatherings. This home exudes charm at every turn, with impeccable attention to detail evident in its designer touches and trim work. From the tasteful decor to the thoughtful layout, every aspect of this home reflects pride of ownership.
Conveniently equipped with a 2-car garage and a third car parking pad, parking is never an issue. Plus, enjoy peace of mind knowing that quality products have been used throughout, from rot-proof door frames to a 30-year architectural roof. The meticulously sodded front and back yards, enhanced by additional landscaping, create a picturesque setting for outdoor enjoyment. This home also features two HVAC units for optimal climate control. Conveniently located just minutes away from shopping amenities and top-rated schools, this residence offers the perfect combination of convenience and comfort.
Location
State GA
County Forsyth
Lake Name None
Rooms
Bedroom Description Oversized Master
Other Rooms None
Basement None
Main Level Bedrooms 1
Dining Room Separate Dining Room
Interior
Interior Features Crown Molding, Double Vanity, Entrance Foyer 2 Story, High Ceilings 9 ft Main, Tray Ceiling(s), Walk-In Closet(s)
Heating Natural Gas
Cooling Central Air
Flooring Hardwood
Fireplaces Number 1
Fireplaces Type Gas Log
Window Features None
Appliance Dishwasher, Disposal, Dryer, Gas Range, Gas Water Heater, Range Hood, Refrigerator, Washer
Laundry Laundry Room, Upper Level
Exterior
Exterior Feature Private Yard
Garage Garage
Garage Spaces 2.0
Fence Back Yard
Pool None
Community Features Homeowners Assoc, Sidewalks, Street Lights
Utilities Available Cable Available, Electricity Available, Natural Gas Available, Phone Available, Sewer Available, Underground Utilities, Water Available
Waterfront Description None
View Other
Roof Type Composition,Ridge Vents
Street Surface None
Accessibility None
Handicap Access None
Porch Covered, Deck, Front Porch, Rear Porch
Private Pool false
Building
Lot Description Back Yard, Cul-De-Sac, Level, Private
Story Two
Foundation None
Sewer Public Sewer
Water Public
Architectural Style Craftsman
Level or Stories Two
Structure Type Cement Siding,Stone
New Construction No
Construction Status Resale
Schools
Elementary Schools Matt
Middle Schools Liberty - Forsyth
High Schools North Forsyth
Others
Senior Community no
Restrictions true
Tax ID 120 259
Special Listing Condition None
Read Less Info
Want to know what your home might be worth? Contact us for a FREE valuation!

Our team is ready to help you sell your home for the highest possible price ASAP

Bought with Keller Williams Realty Partners

"My job is to find and attract mastery-based agents to the office, protect the culture, and make sure everyone is happy! "
516 Sosebee Farm Unit 1211, Grayson, Georgia, 30052, United States






