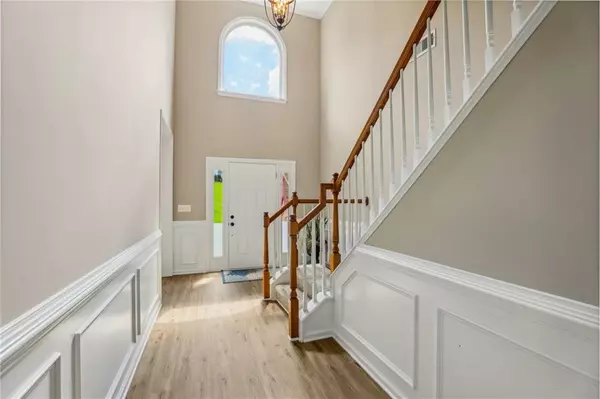$495,000
$499,999
1.0%For more information regarding the value of a property, please contact us for a free consultation.
4 Beds
3.5 Baths
3,690 SqFt
SOLD DATE : 08/26/2024
Key Details
Sold Price $495,000
Property Type Single Family Home
Sub Type Single Family Residence
Listing Status Sold
Purchase Type For Sale
Square Footage 3,690 sqft
Price per Sqft $134
Subdivision Highland Point
MLS Listing ID 7385121
Sold Date 08/26/24
Style Traditional
Bedrooms 4
Full Baths 3
Half Baths 1
Construction Status Resale
HOA Fees $625
HOA Y/N Yes
Originating Board First Multiple Listing Service
Year Built 2001
Annual Tax Amount $4,126
Tax Year 2023
Lot Size 0.440 Acres
Acres 0.44
Property Description
BACK ON MARKET, NO FAULT OF SELLER. Welcome to this beautiful 4 bed 3 1/2 bath home located in Highland Point off Sixes Rd minutes away from 575.
When you enter this home you will find a grand two story entrance and vaulted ceilings in the family room complete with fresh paint and new flooring. This home boasts of an open floor plan with plenty of space to entertain and relax. The primary bedroom is located on the main floor with a generous sized bath which includes a soaking tub and separate shower. On the second floor you will find two additional bedrooms and a bath. Travel downstairs to a fully finished daylight basement one-bedroom apartment with its own entrance. This space includes a full bath, walk-in closet and laundry room. You will also enjoy a family room and a small dining space. That's not all: enjoy a large finished room that could be used as a gym, office or just flex space. This home has a new A/C, furnace and water heater all installed in 2023. The gutters were cleaned and sealed in 2024.
This home offers so much for the active lifestyle and adjoins the Blanket Creek and Van Michael Mountain biking trails, which are one of the top mountain biking trails in the southeast. In addition, Lake Allatoona is only mins away for all of your water activities, camping and recreation.
Location
State GA
County Cherokee
Lake Name None
Rooms
Bedroom Description In-Law Floorplan,Master on Main,Other
Other Rooms None
Basement Daylight, Exterior Entry, Finished, Finished Bath, Full, Interior Entry
Main Level Bedrooms 1
Dining Room Separate Dining Room
Interior
Interior Features Bookcases, Cathedral Ceiling(s), Disappearing Attic Stairs, Entrance Foyer 2 Story, High Ceilings 9 ft Main
Heating Central
Cooling Ceiling Fan(s), Central Air
Flooring Carpet, Other
Fireplaces Number 1
Fireplaces Type Family Room, Gas Log, Gas Starter
Window Features Double Pane Windows
Appliance Dishwasher, Gas Range, Microwave
Laundry In Hall, Laundry Closet, Lower Level, Main Level
Exterior
Exterior Feature Private Entrance, Private Yard, Rain Gutters, Rear Stairs
Garage Driveway, Garage, Garage Door Opener, Garage Faces Front, Kitchen Level
Garage Spaces 2.0
Fence None
Pool None
Community Features Pool, Street Lights, Tennis Court(s)
Utilities Available Cable Available, Electricity Available, Natural Gas Available, Phone Available
Waterfront Description None
View Trees/Woods
Roof Type Shingle
Street Surface Asphalt
Accessibility None
Handicap Access None
Porch Deck, Rear Porch
Private Pool false
Building
Lot Description Back Yard, Front Yard
Story Three Or More
Foundation Concrete Perimeter
Sewer Public Sewer
Water Public
Architectural Style Traditional
Level or Stories Three Or More
Structure Type Brick,Vinyl Siding
New Construction No
Construction Status Resale
Schools
Elementary Schools Sixes
Middle Schools Freedom - Cherokee
High Schools Woodstock
Others
HOA Fee Include Insurance,Maintenance Grounds,Swim,Tennis
Senior Community no
Restrictions false
Tax ID 15N08E 064
Special Listing Condition None
Read Less Info
Want to know what your home might be worth? Contact us for a FREE valuation!

Our team is ready to help you sell your home for the highest possible price ASAP

Bought with Harry Norman REALTORS

"My job is to find and attract mastery-based agents to the office, protect the culture, and make sure everyone is happy! "
516 Sosebee Farm Unit 1211, Grayson, Georgia, 30052, United States






