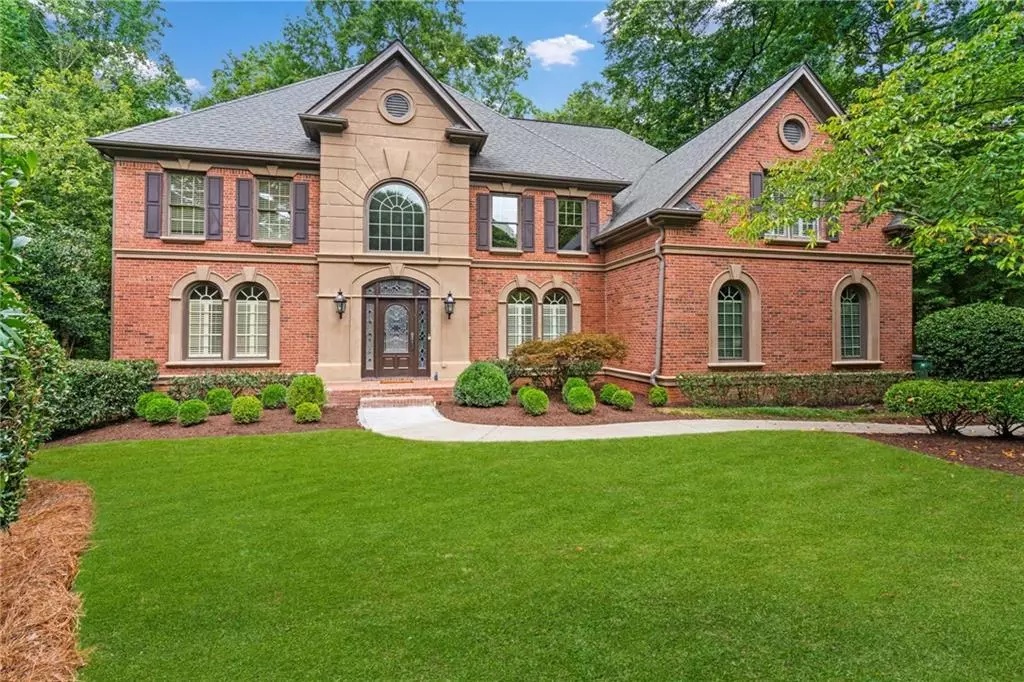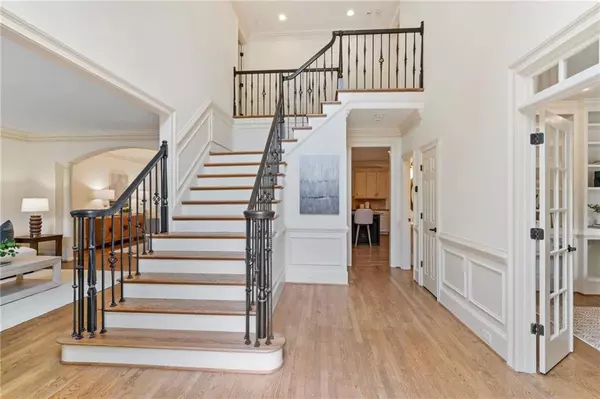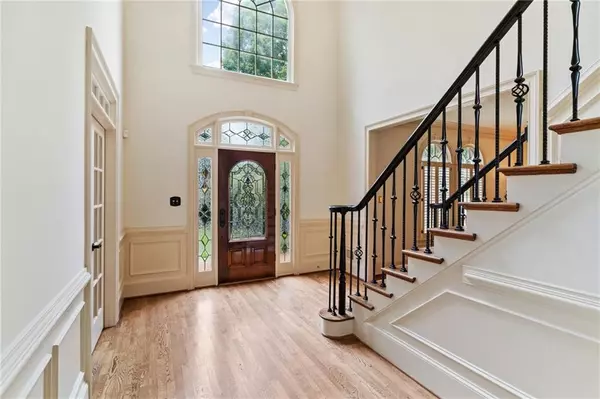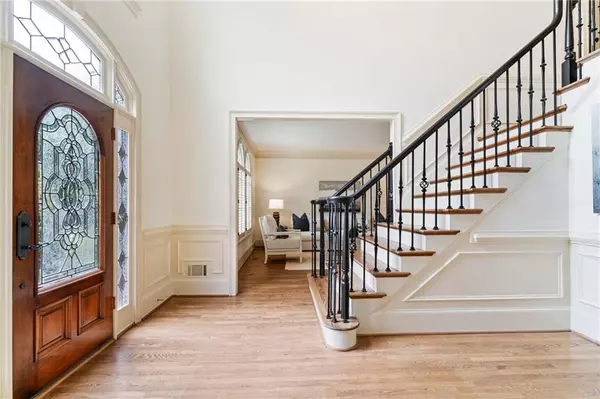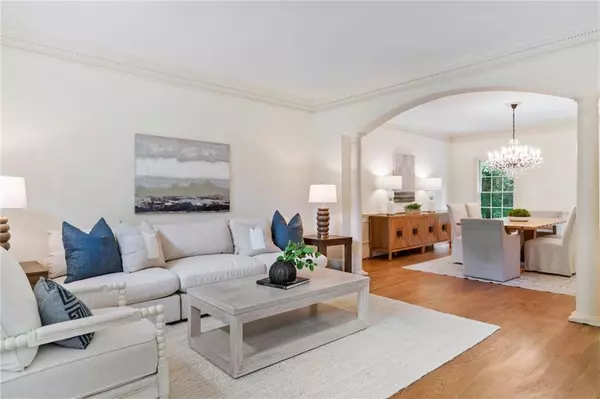$1,100,000
$1,050,000
4.8%For more information regarding the value of a property, please contact us for a free consultation.
5 Beds
4.5 Baths
5,776 SqFt
SOLD DATE : 08/26/2024
Key Details
Sold Price $1,100,000
Property Type Single Family Home
Sub Type Single Family Residence
Listing Status Sold
Purchase Type For Sale
Square Footage 5,776 sqft
Price per Sqft $190
Subdivision Seven Oaks
MLS Listing ID 7427125
Sold Date 08/26/24
Style Traditional
Bedrooms 5
Full Baths 4
Half Baths 1
Construction Status Resale
HOA Fees $175/ann
HOA Y/N Yes
Year Built 1994
Annual Tax Amount $10,650
Tax Year 2023
Lot Size 0.750 Acres
Acres 0.75
Property Sub-Type Single Family Residence
Source First Multiple Listing Service
Property Description
Welcome to The Jewel of Seven Oaks! Experience unparalleled luxury in this magnificent home, perfectly nestled in a quiet cul-de-sac on one of the best lots in the highly desirable Seven Oaks community. This property is a one-of-a-kind gem for a very lucky buyer! Step into the stunning two-story foyer, flanked by an office with built-ins and French doors, and a formal living room that seamlessly flows into the elegant dining room—perfect for entertaining. The gourmet kitchen is a chef's dream, featuring granite countertops, stainless steel appliances, and a large island. This opens to the spacious family room, which boasts a gas log fireplace and spectacular window views of the lush, private, park-like backyard. This expansive yard is not only beautiful but also the perfect lot for adding a pool, creating your own personal oasis with truly incredible views. The relaxing screened porch is ideal for unwinding and enjoying the serene surroundings. The owner's suite is spacious and luxurious, featuring a travertine spa bath with a seamless shower, marble vanities, and a large closet. Upstairs, you'll also find three additional spacious bedrooms and a huge laundry room. The finished terrace level includes a media room, rec room, bedroom/office, bath, wet bar, and full rear daylight, providing ample space for entertainment and relaxation. This home is in pristine, move-in condition with new carpet and paint throughout, and features plantation shutters for added elegance. The level driveway, backyard, and street enhance the home's appeal.
Situated on over 570 wooded acres near Johns Creek Technology Park, Seven Oaks is a beautiful sidewalk community offering a park-like setting with mature trees and rich amenities. Residents enjoy a family-friendly environment with swim and tennis teams, a kid's pool, tennis and pickleball courts, and a variety of social events. The community is zoned to top-rated area schools, including Northview High School. Conveniently located within minutes of GA 400 and SR 141, this home provides easy access to all that North Atlanta has to offer. Experience the epitome of luxurious living in this extraordinary estate, where every detail has been meticulously crafted for an unparalleled lifestyle. Welcome home to your oasis in Seven Oaks!
Location
State GA
County Fulton
Area Seven Oaks
Lake Name None
Rooms
Bedroom Description In-Law Floorplan,Roommate Floor Plan,Split Bedroom Plan
Other Rooms None
Basement Daylight, Exterior Entry, Finished, Finished Bath, Full, Interior Entry
Dining Room Seats 12+, Separate Dining Room
Kitchen Breakfast Bar, Breakfast Room, Cabinets White, Eat-in Kitchen, Kitchen Island, Pantry Walk-In, Stone Counters, View to Family Room
Interior
Interior Features Bookcases, Cathedral Ceiling(s), Entrance Foyer, Entrance Foyer 2 Story, His and Hers Closets, Tray Ceiling(s), Walk-In Closet(s), Wet Bar
Heating Forced Air, Natural Gas
Cooling Ceiling Fan(s), Central Air, Electric, Zoned
Flooring Carpet, Ceramic Tile, Hardwood
Fireplaces Number 2
Fireplaces Type Basement, Factory Built, Family Room, Gas Starter
Equipment None
Window Features Insulated Windows
Appliance Dishwasher, Double Oven, Gas Range, Gas Water Heater, Microwave, Self Cleaning Oven
Laundry Laundry Room, Upper Level
Exterior
Exterior Feature Private Entrance, Private Yard, Rear Stairs
Parking Features Garage, Garage Door Opener, Garage Faces Side, Level Driveway
Garage Spaces 3.0
Fence Back Yard, Fenced, Wood
Pool None
Community Features Clubhouse, Country Club, Homeowners Assoc, Lake, Park, Playground, Pool, Sidewalks, Street Lights, Swim Team, Tennis Court(s)
Utilities Available Cable Available, Underground Utilities
Waterfront Description None
View Y/N Yes
View Other
Roof Type Composition
Street Surface Paved
Accessibility None
Handicap Access None
Porch Covered, Deck, Enclosed, Front Porch, Patio, Rear Porch, Screened
Private Pool false
Building
Lot Description Cul-De-Sac, Level, Private, Wooded
Story Two
Foundation None
Sewer Public Sewer
Water Public
Architectural Style Traditional
Level or Stories Two
Structure Type Brick 3 Sides,Cement Siding
Construction Status Resale
Schools
Elementary Schools Findley Oaks
Middle Schools River Trail
High Schools Northview
Others
HOA Fee Include Reserve Fund,Swim,Tennis
Senior Community no
Restrictions false
Tax ID 21 576112580423
Acceptable Financing Cash, Conventional
Listing Terms Cash, Conventional
Special Listing Condition None
Read Less Info
Want to know what your home might be worth? Contact us for a FREE valuation!

Our team is ready to help you sell your home for the highest possible price ASAP

Bought with Redfin Corporation
"My job is to find and attract mastery-based agents to the office, protect the culture, and make sure everyone is happy! "
516 Sosebee Farm Unit 1211, Grayson, Georgia, 30052, United States

