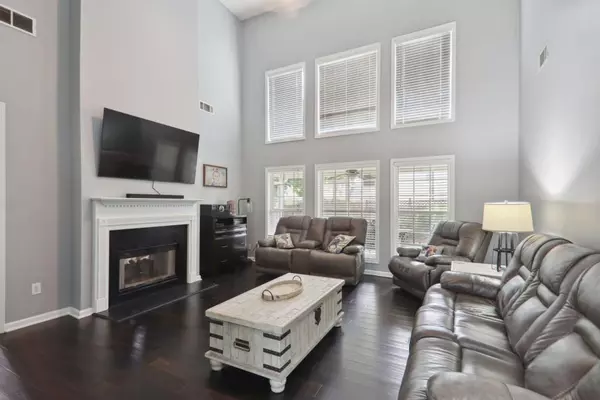$583,500
$585,000
0.3%For more information regarding the value of a property, please contact us for a free consultation.
5 Beds
4 Baths
2,806 SqFt
SOLD DATE : 08/26/2024
Key Details
Sold Price $583,500
Property Type Single Family Home
Sub Type Single Family Residence
Listing Status Sold
Purchase Type For Sale
Square Footage 2,806 sqft
Price per Sqft $207
Subdivision Evans Farms
MLS Listing ID 7423207
Sold Date 08/26/24
Style Traditional
Bedrooms 5
Full Baths 4
Construction Status Resale
HOA Fees $810
HOA Y/N Yes
Originating Board First Multiple Listing Service
Year Built 2005
Annual Tax Amount $5,001
Tax Year 2023
Lot Size 9,583 Sqft
Acres 0.22
Property Description
Welcome to this well maintained, move in ready home situated on a corner lot in Evans Farms. This home offers a great floorplan featuring the primary bedroom and a secondary bedroom on the main level; perfect as a nursery, office, guest room, or traditional bedroom. The sun filled dining room features a trey ceiling, moldings, and easy access to the kitchen making this a perfect spot to gather for fabulous dining experiences. Enjoy time in the great room with its double-sided gas burning fireplace and bank of windows overlooking the backyard. You'll find the spacious kitchen off the great room. This kitchen features the other side of the fireplace, space for a keeping area and an eat in breakfast table, center island, granite counters, gas range, and tile flooring. Lastly the laundry room is found on the main level. Upstairs are three well-sized bedrooms of which two share a true Jack and Jill bath, there is a secondary full bath and ample closet space and the area has been outfitted with recently installed carpet. The backyard is fully fenced with two gates, a patio, and a wonderful screened porch, a perfect place to relax and enjoy nature. One of the neighborhood trails is easily accessed behind the house. The exterior of this home was painted in June of 2024, new water heater in 2024, and the HVAC is just a few years old. The community offers a pool, tennis courts, playgrounds, and walking trails all in the desirable Cumming area.
Location
State GA
County Forsyth
Lake Name None
Rooms
Bedroom Description Master on Main
Other Rooms None
Basement None
Main Level Bedrooms 2
Dining Room Separate Dining Room
Interior
Interior Features Disappearing Attic Stairs, Double Vanity, Entrance Foyer, High Ceilings 9 ft Main, High Speed Internet, His and Hers Closets, Tray Ceiling(s), Walk-In Closet(s)
Heating Central, Natural Gas
Cooling Ceiling Fan(s), Central Air
Flooring Carpet, Ceramic Tile, Hardwood
Fireplaces Number 1
Fireplaces Type Double Sided, Gas Log, Great Room
Window Features Double Pane Windows
Appliance Dishwasher, Disposal, Gas Range, Gas Water Heater, Microwave, Self Cleaning Oven
Laundry Laundry Room, Main Level
Exterior
Exterior Feature Private Entrance, Rain Gutters
Garage Driveway, Garage, Garage Door Opener, Garage Faces Front, Kitchen Level
Garage Spaces 2.0
Fence Back Yard, Fenced, Wood
Pool None
Community Features Homeowners Assoc, Near Schools, Near Shopping, Playground, Pool, Tennis Court(s)
Utilities Available Cable Available, Electricity Available, Natural Gas Available, Phone Available, Underground Utilities, Water Available
Waterfront Description None
View Other
Roof Type Composition
Street Surface Asphalt
Accessibility None
Handicap Access None
Porch Deck, Screened
Private Pool false
Building
Lot Description Back Yard, Corner Lot, Front Yard, Landscaped, Level
Story One and One Half
Foundation Slab
Sewer Public Sewer
Water Public
Architectural Style Traditional
Level or Stories One and One Half
Structure Type HardiPlank Type
New Construction No
Construction Status Resale
Schools
Elementary Schools Sawnee
Middle Schools Hendricks
High Schools West Forsyth
Others
HOA Fee Include Swim,Tennis
Senior Community no
Restrictions false
Tax ID 032 316
Ownership Fee Simple
Acceptable Financing 1031 Exchange, Cash, Conventional, FHA, VA Loan
Listing Terms 1031 Exchange, Cash, Conventional, FHA, VA Loan
Financing no
Special Listing Condition None
Read Less Info
Want to know what your home might be worth? Contact us for a FREE valuation!

Our team is ready to help you sell your home for the highest possible price ASAP

Bought with Sekhars Realty, LLC.

"My job is to find and attract mastery-based agents to the office, protect the culture, and make sure everyone is happy! "
516 Sosebee Farm Unit 1211, Grayson, Georgia, 30052, United States






