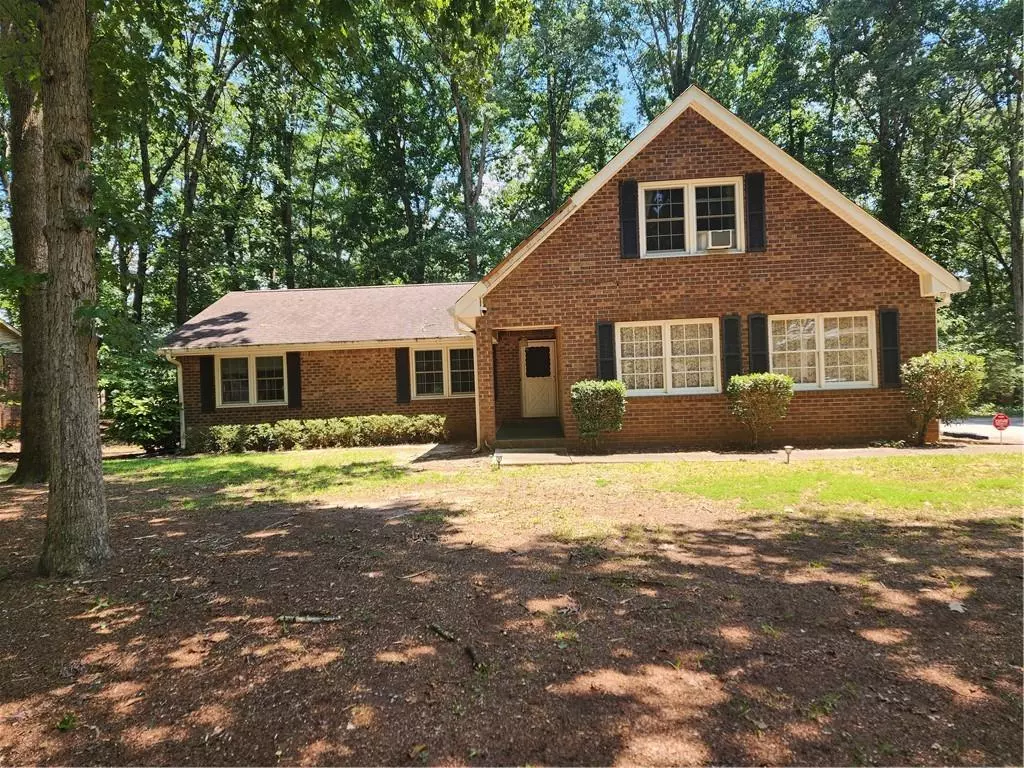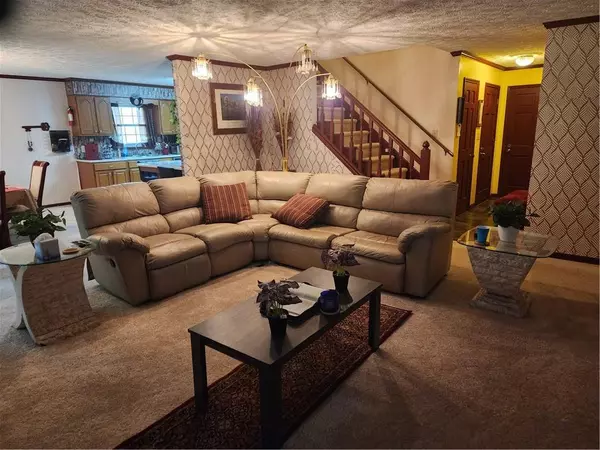$278,500
$285,900
2.6%For more information regarding the value of a property, please contact us for a free consultation.
4 Beds
3 Baths
1,618 SqFt
SOLD DATE : 08/22/2024
Key Details
Sold Price $278,500
Property Type Single Family Home
Sub Type Single Family Residence
Listing Status Sold
Purchase Type For Sale
Square Footage 1,618 sqft
Price per Sqft $172
Subdivision Fireside
MLS Listing ID 7420789
Sold Date 08/22/24
Style Traditional
Bedrooms 4
Full Baths 3
Construction Status Resale
HOA Y/N No
Originating Board First Multiple Listing Service
Year Built 1980
Annual Tax Amount $2,805
Tax Year 2023
Lot Size 0.567 Acres
Acres 0.567
Property Description
Welcome to this wonderful 4-sided brick move-in ready home in a very stable neighborhood! The home consist of an open concept with plenty room for entertaining family and friends. Family room with fireplace, dining room and spacious kitchen with lots of cabinets. All appliances stay (stove will be replaced). Two secondary bedrooms, owner’s suite and two bathrooms on the main. The owner’s suite is generously sized and has 2 walk-in closets. Venture upstairs to another bedroom, bonus room/bedroom/office and bathroom. Enjoy the tranquility of the outdoors on the rocking chair front porch or screened-in back patio just perfect for sipping your morning coffee. A very spacious backyard offers endless opportunities to relax or for outdoor entertainment. The home water system runs on a tankless system for continuous hot water. Home warranty included! This home is nestled in a small, established neighborhood which offers a tight-knit community feel, providing a sense of security and belonging. Location is paramount, and this home has it all. Approximately fifteen minutes from the airport, and about five minutes away from shopping and restaurants, offering convenience at your fingertips. Close to interstates for easy commute to downtown Atlanta. No HOA! This home will not disappoint. Don't miss this incredible opportunity, schedule your showing today!
Location
State GA
County Clayton
Lake Name None
Rooms
Bedroom Description In-Law Floorplan,Roommate Floor Plan,Split Bedroom Plan
Other Rooms Shed(s)
Basement None
Main Level Bedrooms 3
Dining Room Open Concept, Seats 12+
Interior
Interior Features High Ceilings 10 ft Main, High Ceilings 9 ft Upper, Disappearing Attic Stairs, High Speed Internet, Entrance Foyer, His and Hers Closets, Walk-In Closet(s)
Heating Central, Natural Gas
Cooling Central Air, Ceiling Fan(s)
Flooring Carpet, Hardwood, Laminate
Fireplaces Number 1
Fireplaces Type Family Room, Factory Built
Window Features Double Pane Windows,Insulated Windows
Appliance Dishwasher, Dryer, Disposal, Refrigerator, Gas Range, Microwave, Self Cleaning Oven, Tankless Water Heater, Washer
Laundry Main Level
Exterior
Exterior Feature Private Front Entry, Private Rear Entry
Garage Garage Door Opener, Attached, Driveway, Garage, Level Driveway, Kitchen Level, Garage Faces Side
Garage Spaces 2.0
Fence None
Pool None
Community Features Street Lights, Near Schools, Near Shopping
Utilities Available Cable Available, Electricity Available, Natural Gas Available, Phone Available, Water Available, Underground Utilities
Waterfront Description None
View Other
Roof Type Composition,Shingle
Street Surface Asphalt,Paved
Accessibility None
Handicap Access None
Porch Covered, Enclosed, Screened, Rear Porch, Front Porch
Total Parking Spaces 8
Private Pool false
Building
Lot Description Back Yard, Level, Landscaped, Private, Front Yard
Story Multi/Split
Foundation Slab
Sewer Septic Tank
Water Public
Architectural Style Traditional
Level or Stories Multi/Split
Structure Type Brick
New Construction No
Construction Status Resale
Schools
Elementary Schools Mount Zion - Clayton
Middle Schools M.D. Roberts
High Schools Mount Zion - Clayton
Others
Senior Community no
Restrictions false
Tax ID 12052B A027
Special Listing Condition None
Read Less Info
Want to know what your home might be worth? Contact us for a FREE valuation!

Our team is ready to help you sell your home for the highest possible price ASAP

Bought with Berkshire Hathaway HomeServices Georgia Properties

"My job is to find and attract mastery-based agents to the office, protect the culture, and make sure everyone is happy! "
516 Sosebee Farm Unit 1211, Grayson, Georgia, 30052, United States






