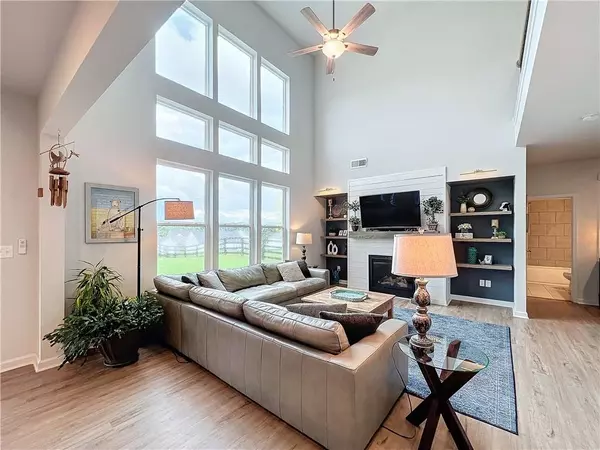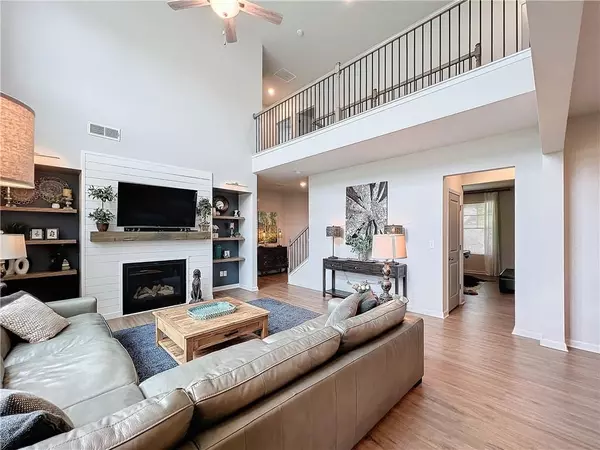$670,000
$700,000
4.3%For more information regarding the value of a property, please contact us for a free consultation.
5 Beds
4 Baths
3,072 SqFt
SOLD DATE : 08/28/2024
Key Details
Sold Price $670,000
Property Type Single Family Home
Sub Type Single Family Residence
Listing Status Sold
Purchase Type For Sale
Square Footage 3,072 sqft
Price per Sqft $218
Subdivision Carmichael Farms
MLS Listing ID 7426684
Sold Date 08/28/24
Style Traditional
Bedrooms 5
Full Baths 4
Construction Status Resale
HOA Fees $1,100
HOA Y/N Yes
Originating Board First Multiple Listing Service
Year Built 2023
Annual Tax Amount $1,331
Tax Year 2023
Lot Size 0.370 Acres
Acres 0.37
Property Description
Upgrades galore and square footage to adore! This stunning estate, only a year old, surpasses new construction with its numerous custom upgrades. The sought-after floor plan includes a main level bedroom and full ensuite, as well as a private office with elegant glass french doors. Prepare to be impressed by the grand living room boasting 2-story ceilings, a striking fireplace, custom built-ins, and a wall of windows offering a breathtaking view of the spacious fenced-in back yard oasis. The homeowners spared no expense to create a beautiful outdoor space, complete with a covered patio, lovely landscaping, and a designated area for a fire pit. The kitchen is a chef's dream, featuring a large island, quartz counters, ample storage, and top-of-the-line appliances. Additionally, the main level features a convenient drop-zone perfect for backpacks. Don't overlook the butler's pantry adjacent to the spacious dining room, adorned with craftsman board and baton finishes. Moving to the second floor, savor the view from the catwalk leading to the luxurious Primary Suite. The primary bathroom offers a large double vanity and an expansive, glass-enclosed shower. The second level includes 3 secondary bedrooms, each showcasing its own unique style. This stunning home offers plenty of space and a 3-car garage, meeting all your needs. The only thing missing is you!
Location
State GA
County Cherokee
Lake Name None
Rooms
Bedroom Description Oversized Master
Other Rooms None
Basement None
Main Level Bedrooms 1
Dining Room Separate Dining Room
Interior
Interior Features Bookcases, Crown Molding, Double Vanity, Dry Bar, Entrance Foyer
Heating Central
Cooling Central Air
Flooring Carpet
Fireplaces Number 1
Fireplaces Type Family Room
Window Features ENERGY STAR Qualified Windows
Appliance Dishwasher, Disposal
Laundry Laundry Room, Upper Level
Exterior
Exterior Feature Rain Gutters
Garage Garage, Garage Faces Side, Kitchen Level, Level Driveway
Garage Spaces 3.0
Fence Back Yard
Pool None
Community Features Clubhouse, Homeowners Assoc, Near Schools, Near Shopping, Park, Playground, Pool, Sidewalks, Tennis Court(s)
Utilities Available Cable Available, Electricity Available, Natural Gas Available, Phone Available, Sewer Available, Underground Utilities
Waterfront Description None
View Mountain(s), Trees/Woods
Roof Type Composition
Street Surface Asphalt
Accessibility None
Handicap Access None
Porch Covered, Front Porch, Patio
Private Pool false
Building
Lot Description Back Yard, Front Yard, Landscaped, Level
Story Two
Foundation Slab
Sewer Public Sewer
Water Public
Architectural Style Traditional
Level or Stories Two
Structure Type Brick Front,HardiPlank Type
New Construction No
Construction Status Resale
Schools
Elementary Schools Avery
Middle Schools Creekland - Cherokee
High Schools Creekview
Others
HOA Fee Include Swim,Tennis
Senior Community no
Restrictions true
Tax ID 02N01A 266
Special Listing Condition None
Read Less Info
Want to know what your home might be worth? Contact us for a FREE valuation!

Our team is ready to help you sell your home for the highest possible price ASAP

Bought with Lathem Realty, Inc.

"My job is to find and attract mastery-based agents to the office, protect the culture, and make sure everyone is happy! "
516 Sosebee Farm Unit 1211, Grayson, Georgia, 30052, United States






