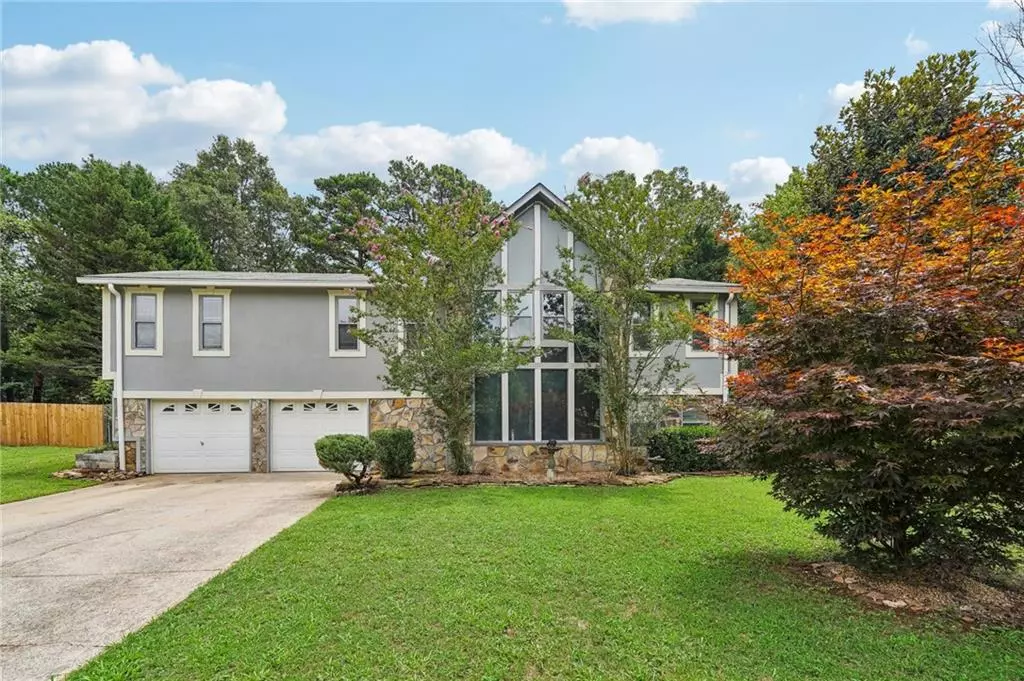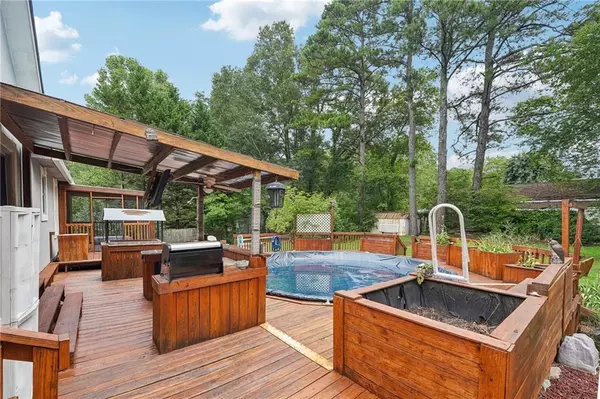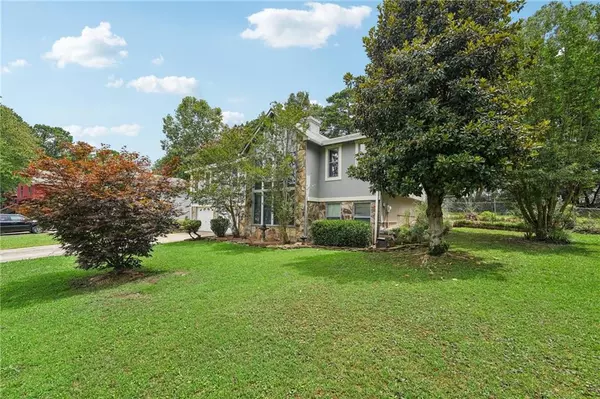$370,000
$370,000
For more information regarding the value of a property, please contact us for a free consultation.
4 Beds
3 Baths
2,348 SqFt
SOLD DATE : 08/23/2024
Key Details
Sold Price $370,000
Property Type Single Family Home
Sub Type Single Family Residence
Listing Status Sold
Purchase Type For Sale
Square Footage 2,348 sqft
Price per Sqft $157
Subdivision Hickory Grove North
MLS Listing ID 7428063
Sold Date 08/23/24
Style Contemporary,Modern,Ranch
Bedrooms 4
Full Baths 3
Construction Status Resale
HOA Y/N No
Originating Board First Multiple Listing Service
Year Built 1984
Annual Tax Amount $606
Tax Year 2023
Lot Size 0.344 Acres
Acres 0.3444
Property Description
Discover this Mid-Century Modern gem in the highly sought-after area of Acworth/Cobb County! This 4-bedroom, 3-bathroom raised ranch offers a unique design with a spacious lower-level apartment, perfect for an in-law suite, extended family visits, or rental income. Step inside to find beautiful hardwood floors in the living and dining rooms, enhancing the home's timeless appeal. The property boasts an extra-large garage, ideal for storage or a workshop. Enjoy outdoor living on the expansive rear deck, complete with a surrounding above-ground pool, or entertain guests in the oversized backyard featuring an outdoor bar/grill and a separate screened patio. With no HOA restrictions, this home provides the perfect canvas for your DIY projects. A double-wide gate offers ample room to park your recreational vehicles or other toys. Conveniently located close to the highway, you'll have easy access to numerous restaurants and shops. This is a rare opportunity at a great price point for this desirable area—don't miss out!
Location
State GA
County Cobb
Lake Name None
Rooms
Bedroom Description In-Law Floorplan
Other Rooms Garage(s)
Basement Driveway Access, Exterior Entry, Finished, Finished Bath, Full, Interior Entry
Main Level Bedrooms 1
Dining Room Seats 12+, Separate Dining Room
Interior
Interior Features Entrance Foyer 2 Story, Walk-In Closet(s)
Heating Forced Air, Natural Gas
Cooling Ceiling Fan(s), Central Air
Flooring Carpet, Ceramic Tile, Hardwood
Fireplaces Number 1
Fireplaces Type Family Room, Gas Starter
Window Features None
Appliance Dishwasher, Dryer, Electric Cooktop, Electric Oven, Gas Water Heater, Refrigerator, Washer
Laundry Common Area, In Hall
Exterior
Exterior Feature Gas Grill, Private Yard
Garage Driveway, Garage, Garage Faces Front, Level Driveway
Garage Spaces 2.0
Fence Back Yard, Chain Link
Pool Above Ground
Community Features None
Utilities Available Cable Available, Electricity Available
Waterfront Description None
View Other
Roof Type Shingle
Street Surface Paved
Accessibility None
Handicap Access None
Porch Covered, Deck, Patio, Rear Porch
Total Parking Spaces 8
Private Pool false
Building
Lot Description Back Yard, Front Yard, Landscaped, Level, Private, Other
Story One and One Half
Foundation Block, Slab
Sewer Public Sewer
Water Public
Architectural Style Contemporary, Modern, Ranch
Level or Stories One and One Half
Structure Type Block,Stone,Stucco
New Construction No
Construction Status Resale
Schools
Elementary Schools Pitner
Middle Schools Palmer
High Schools North Cobb
Others
Senior Community no
Restrictions false
Tax ID 20005500420
Ownership Other
Acceptable Financing 1031 Exchange, Cash, Conventional, FHA
Listing Terms 1031 Exchange, Cash, Conventional, FHA
Special Listing Condition None
Read Less Info
Want to know what your home might be worth? Contact us for a FREE valuation!

Our team is ready to help you sell your home for the highest possible price ASAP

Bought with HomeSmart

"My job is to find and attract mastery-based agents to the office, protect the culture, and make sure everyone is happy! "
516 Sosebee Farm Unit 1211, Grayson, Georgia, 30052, United States






