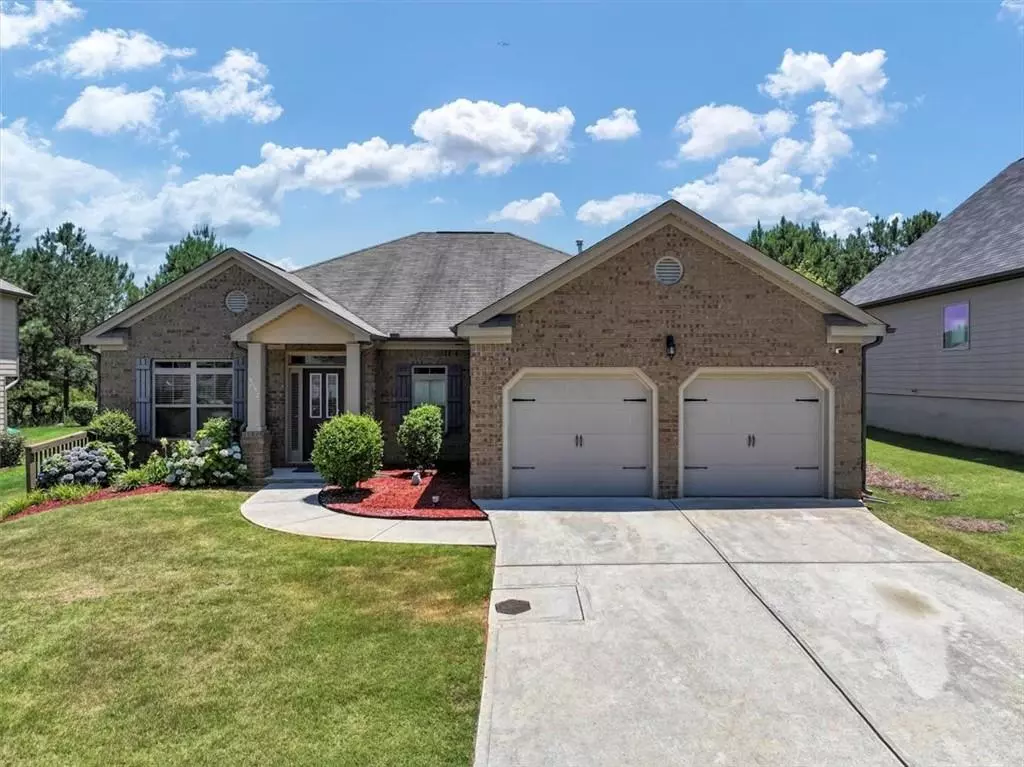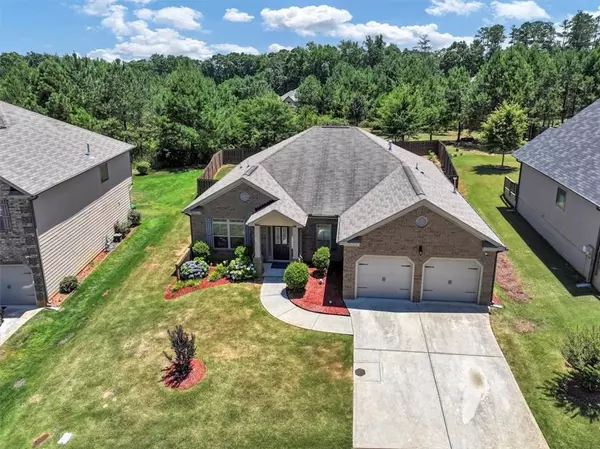$376,000
$370,000
1.6%For more information regarding the value of a property, please contact us for a free consultation.
3 Beds
2.5 Baths
1,788 SqFt
SOLD DATE : 08/15/2024
Key Details
Sold Price $376,000
Property Type Single Family Home
Sub Type Single Family Residence
Listing Status Sold
Purchase Type For Sale
Square Footage 1,788 sqft
Price per Sqft $210
Subdivision Flat Rock Hills
MLS Listing ID 7411137
Sold Date 08/15/24
Style Ranch
Bedrooms 3
Full Baths 2
Half Baths 1
Construction Status Resale
HOA Y/N Yes
Originating Board First Multiple Listing Service
Year Built 2017
Annual Tax Amount $3,141
Tax Year 2023
Lot Size 9,199 Sqft
Acres 0.2112
Property Description
Welcome to this stunning ranch-style home boasting a blend of comfort and elegance. Step into the spacious open-concept living area, where 12-foot ceilings create an expansive atmosphere filled with natural light. Hardwood flooring adds warmth and sophistication, complemented by granite countertops, combining practicality with luxury. The heart of the home is the gourmet kitchen, featuring sleek granite countertops, modern stainless steel appliances, and ample storage space. Whether you're preparing meals or entertaining guests, this kitchen is sure to inspire. Relax in the master suite, complete with a luxurious en-suite bathroom featuring hard surface countertops, dual sinks, a soaking tub, and a separate shower. Two additional bedrooms offer comfort and versatility, perfect for family or guests. The secondary bathroom is also large, easily accommodating family and guests. Outside, discover a fenced-in backyard oasis boasting a covered patio, ideal for enjoying outdoor gatherings or simply unwinding in privacy. The exterior combines classic brick with durable hardi siding, ensuring both charm and durability. This home embodies modern living with its thoughtful design, beautiful finishes, and inviting spaces. Experience the perfect blend of functionality and style in every corner of this residence. Truly a place to call home.
Location
State GA
County Dekalb
Lake Name None
Rooms
Bedroom Description Master on Main
Other Rooms None
Basement None
Main Level Bedrooms 3
Dining Room Open Concept, Separate Dining Room
Interior
Interior Features Crown Molding, Double Vanity, Entrance Foyer, High Ceilings 10 ft Main, Tray Ceiling(s), Walk-In Closet(s)
Heating Central
Cooling Central Air
Flooring Carpet, Ceramic Tile, Hardwood
Fireplaces Number 1
Fireplaces Type Gas Starter
Window Features Double Pane Windows,Insulated Windows
Appliance Dishwasher, Gas Cooktop, Gas Oven, Gas Water Heater
Laundry Laundry Room
Exterior
Exterior Feature Other
Parking Features Attached, Driveway, Garage
Garage Spaces 2.0
Fence Fenced, Privacy
Pool None
Community Features Homeowners Assoc, Near Schools, Near Shopping, Playground, Pool, Sidewalks, Street Lights, Tennis Court(s)
Utilities Available Cable Available, Electricity Available, Natural Gas Available, Sewer Available, Water Available
Waterfront Description None
View Bay
Roof Type Composition
Street Surface Asphalt
Accessibility None
Handicap Access None
Porch Covered, Rear Porch
Total Parking Spaces 2
Private Pool false
Building
Lot Description Back Yard, Level
Story One
Foundation Slab
Sewer Public Sewer
Water Public
Architectural Style Ranch
Level or Stories One
Structure Type Brick Front,HardiPlank Type
New Construction No
Construction Status Resale
Schools
Elementary Schools Flat Rock
Middle Schools Salem
High Schools Martin Luther King Jr
Others
HOA Fee Include Swim,Tennis
Senior Community no
Restrictions false
Tax ID 16 050 06 087
Acceptable Financing Cash, Conventional, FHA, VA Loan
Listing Terms Cash, Conventional, FHA, VA Loan
Special Listing Condition None
Read Less Info
Want to know what your home might be worth? Contact us for a FREE valuation!

Our team is ready to help you sell your home for the highest possible price ASAP

Bought with BHGRE Metro Brokers
"My job is to find and attract mastery-based agents to the office, protect the culture, and make sure everyone is happy! "
516 Sosebee Farm Unit 1211, Grayson, Georgia, 30052, United States






