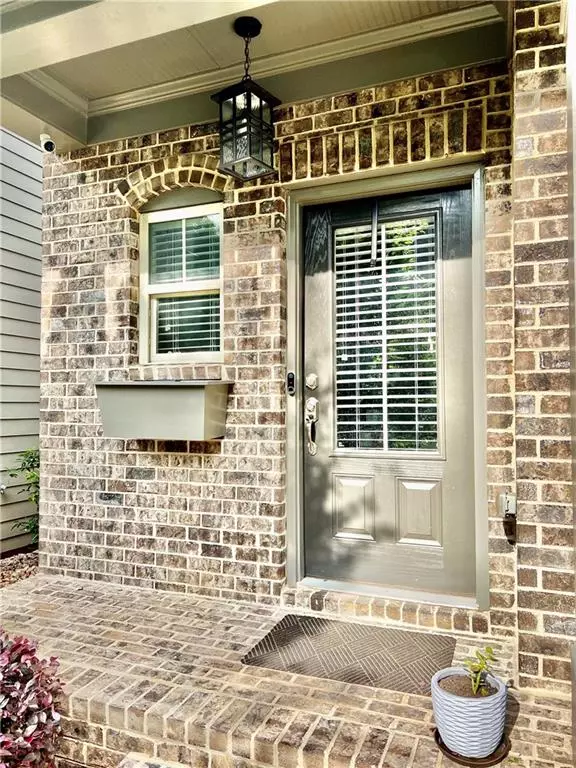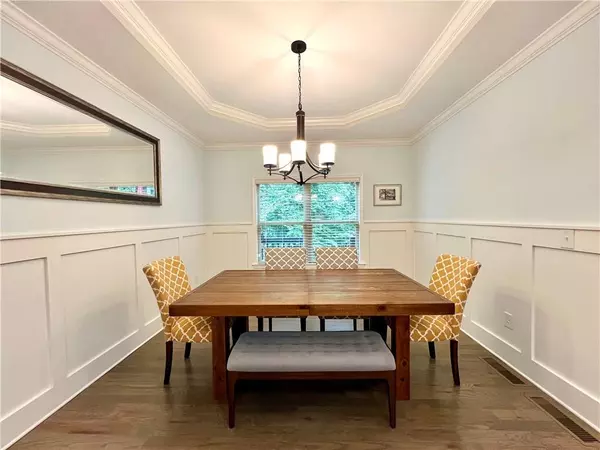$627,000
$635,000
1.3%For more information regarding the value of a property, please contact us for a free consultation.
5 Beds
3.5 Baths
2,684 SqFt
SOLD DATE : 08/30/2024
Key Details
Sold Price $627,000
Property Type Single Family Home
Sub Type Single Family Residence
Listing Status Sold
Purchase Type For Sale
Square Footage 2,684 sqft
Price per Sqft $233
Subdivision Weston
MLS Listing ID 7392703
Sold Date 08/30/24
Style Traditional
Bedrooms 5
Full Baths 3
Half Baths 1
Construction Status Resale
HOA Fees $2,900
HOA Y/N Yes
Originating Board First Multiple Listing Service
Year Built 2018
Annual Tax Amount $9,729
Tax Year 2023
Lot Size 435 Sqft
Acres 0.01
Property Description
This gem of a home is located on a private end lot within the gated and prestigious Weston Community that is only comprised of 45 homes. The location allows for the privacy feel while still nestled within the community. This home and floorpan offer an open and spacious concept that makes for easy entertaining and is located in close proximity to the neighborhood pool and cabana. There are many upgrades throughout this home such as built in home theatre speakers in the living room, all rooms hard wired for network, wiring for outdoor security cameras, and in ceiling wiring for wireless access points and it also offers the remaining warranty coverage under the home builder's original 10 year warranty. The kitchen boasts an oversized kitchen island with a gas cooktop and a stainless appliance package throughout along with dual ovens. The exposed wood beams add character in the main living space that also offers gas logs and custom built-in cabinets on both sides of the fireplace. Upstairs, you will find a large primary suite with tiled shower, double vanities, a separate large soaking tub, two walk-in closets, the laundry room and much more.The basement is completely finished with a beautiful full bath, space for a workout room/home gym, an oversized office, also wired for home theatre, dual HVAC units and a sound insulated workshop. The private back yard has a covered deck with space for entertaining that also includes outdoor speakers, and wiring for an outdoor tv. All of this adds up to an amazing move-in ready home!
Location
State GA
County Dekalb
Lake Name None
Rooms
Bedroom Description Oversized Master
Other Rooms None
Basement Finished, Finished Bath, Full
Dining Room Open Concept, Separate Dining Room
Interior
Interior Features Bookcases, Double Vanity, High Speed Internet, Tray Ceiling(s), Walk-In Closet(s)
Heating Central
Cooling Central Air
Flooring Carpet, Ceramic Tile, Laminate
Fireplaces Number 1
Fireplaces Type Gas Starter
Window Features Double Pane Windows
Appliance Dishwasher, Double Oven, Microwave
Laundry Upper Level
Exterior
Exterior Feature None
Garage Attached
Fence Back Yard
Pool None
Community Features Clubhouse, Gated, Pool, Sidewalks, Street Lights
Utilities Available Underground Utilities
Waterfront Description None
View Other
Roof Type Composition
Street Surface Paved
Accessibility None
Handicap Access None
Porch Rear Porch
Total Parking Spaces 2
Private Pool false
Building
Lot Description Back Yard, Cul-De-Sac
Story Two
Foundation Concrete Perimeter
Sewer Public Sewer
Water Public
Architectural Style Traditional
Level or Stories Two
Structure Type HardiPlank Type
New Construction No
Construction Status Resale
Schools
Elementary Schools Midvale
Middle Schools Tucker
High Schools Tucker
Others
Senior Community no
Restrictions false
Tax ID 18 188 05 099
Ownership Fee Simple
Special Listing Condition None
Read Less Info
Want to know what your home might be worth? Contact us for a FREE valuation!

Our team is ready to help you sell your home for the highest possible price ASAP

Bought with Atlanta Fine Homes Sotheby's International

"My job is to find and attract mastery-based agents to the office, protect the culture, and make sure everyone is happy! "
516 Sosebee Farm Unit 1211, Grayson, Georgia, 30052, United States






