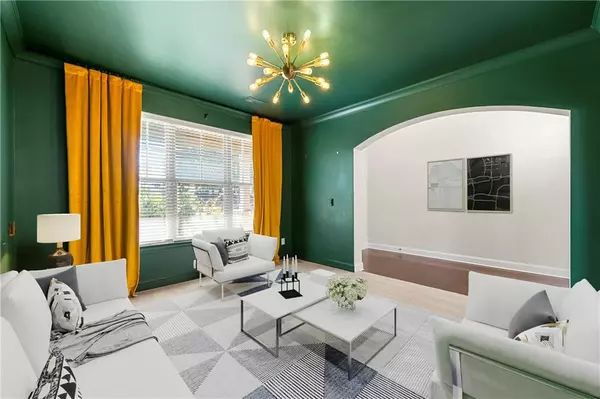$455,000
$459,900
1.1%For more information regarding the value of a property, please contact us for a free consultation.
4 Beds
3 Baths
3,561 SqFt
SOLD DATE : 08/30/2024
Key Details
Sold Price $455,000
Property Type Single Family Home
Sub Type Single Family Residence
Listing Status Sold
Purchase Type For Sale
Square Footage 3,561 sqft
Price per Sqft $127
Subdivision Tributary
MLS Listing ID 7416162
Sold Date 08/30/24
Style Craftsman
Bedrooms 4
Full Baths 3
Construction Status Resale
HOA Fees $210
HOA Y/N Yes
Originating Board First Multiple Listing Service
Year Built 2016
Annual Tax Amount $6,276
Tax Year 2023
Lot Size 10,105 Sqft
Acres 0.232
Property Description
This luxurious 4-bedroom, 3-full bath home nestled in a highly sought-after neighborhood exudes sophistication and comfort. The main level welcomes you with a well-appointed bedroom, providing convenience and flexibility in living arrangements. The heart of the home, the kitchen, showcases meticulous attention to detail. High-end appliances, granite countertops, and a generously sized custom pantry create an environment perfect for culinary enthusiasts. The custom-designed pantry and Butler's pantry showcase a thoughtful approach to storage and organization, catering to the practical needs of daily life. The dining room exudes sophistication with its coffered ceiling, creating an elegant atmosphere for shared meals and gatherings. The living room boasts an open concept, creating a fluid and expansive space that seamlessly integrates with the surrounding areas, fostering a sense of connectivity and airiness. The family room, adorned with a captivating stone fireplace, offers a cozy retreat where you can enjoy the warmth of the hearth while being treated to picturesque views of the backyard through expansive windows.
The 2nd level has a spacious loft and high-ceilinged secondary bedrooms await, offering a comfortable living environment. The grand owner's suite is a true retreat, featuring a sitting area, Trey ceilings, and a spa-like bathroom. The opulence continues with a California-style like custom closet, providing ample storage and a touch of luxury. The primary bathroom boasts a large tile shower, garden tub, water closet, and vanity closet, ensuring functionality and indulgence.
Throughout the house, the harmonious coordination of hardwood floors, neutral-colored carpet, and tile creates a seamless and inviting ambiance.
The vast backyard unfolds into a stunning landscape, featuring a sizeable covered back porch that serves as the focal point for relaxation and gatherings. Beyond the porch, an extended patio paved with elegant stones provides a perfect setting for entertaining family and friends, creating an inviting space for shared moments under the open sky. This beautiful and functional outdoor space effortlessly combines aesthetics and practicality, offering a haven for both intimate family moments and lively social events.
In summary, this home is a haven of luxury, boasting modern amenities, meticulous design, and a commitment to comfort. It stands as a testament to upscale living in a desirable neighborhood, inviting residents to enjoy a life of both opulence and practicality.
Location
State GA
County Douglas
Lake Name None
Rooms
Bedroom Description Master on Main,Sitting Room,Split Bedroom Plan
Other Rooms None
Basement None
Main Level Bedrooms 1
Dining Room Butlers Pantry, Seats 12+
Interior
Interior Features Coffered Ceiling(s), Double Vanity, Entrance Foyer, High Ceilings 10 ft Main, High Ceilings 10 ft Upper, High Speed Internet, Low Flow Plumbing Fixtures, Tray Ceiling(s), Walk-In Closet(s)
Heating Central, Natural Gas
Cooling Ceiling Fan(s), Central Air
Flooring Carpet, Ceramic Tile, Hardwood
Fireplaces Number 1
Fireplaces Type Factory Built, Family Room
Window Features Double Pane Windows,Insulated Windows,Window Treatments
Appliance Dishwasher, Double Oven, Dryer, ENERGY STAR Qualified Appliances, Gas Cooktop, Gas Oven, Gas Water Heater, Microwave, Refrigerator, Self Cleaning Oven, Washer
Laundry Laundry Room, Upper Level
Exterior
Exterior Feature None
Garage Detached, Garage, Garage Door Opener, Garage Faces Front, Kitchen Level, Level Driveway
Garage Spaces 2.0
Fence Back Yard, Wood
Pool None
Community Features Clubhouse, Dog Park, Fitness Center, Homeowners Assoc, Near Schools, Near Trails/Greenway, Park, Playground, Sidewalks, Street Lights, Tennis Court(s)
Utilities Available Cable Available, Electricity Available, Natural Gas Available, Phone Available, Sewer Available, Underground Utilities, Water Available
Waterfront Description None
View Other
Roof Type Composition
Street Surface Paved
Accessibility Accessible Bedroom, Accessible Entrance, Accessible Full Bath
Handicap Access Accessible Bedroom, Accessible Entrance, Accessible Full Bath
Porch Covered, Front Porch, Patio, Rear Porch
Private Pool false
Building
Lot Description Back Yard, Landscaped, Level, Sprinklers In Front, Sprinklers In Rear
Story Two
Foundation Slab
Sewer Public Sewer
Water Public
Architectural Style Craftsman
Level or Stories Two
Structure Type Brick Front,Cement Siding
New Construction No
Construction Status Resale
Schools
Elementary Schools New Manchester
Middle Schools Factory Shoals
High Schools New Manchester
Others
HOA Fee Include Pest Control,Swim,Termite
Senior Community no
Restrictions false
Tax ID 01760150080
Acceptable Financing 1031 Exchange, Cash, Conventional, VA Loan
Listing Terms 1031 Exchange, Cash, Conventional, VA Loan
Special Listing Condition None
Read Less Info
Want to know what your home might be worth? Contact us for a FREE valuation!

Our team is ready to help you sell your home for the highest possible price ASAP

Bought with Keller Williams Realty Peachtree Rd.

"My job is to find and attract mastery-based agents to the office, protect the culture, and make sure everyone is happy! "
516 Sosebee Farm Unit 1211, Grayson, Georgia, 30052, United States






