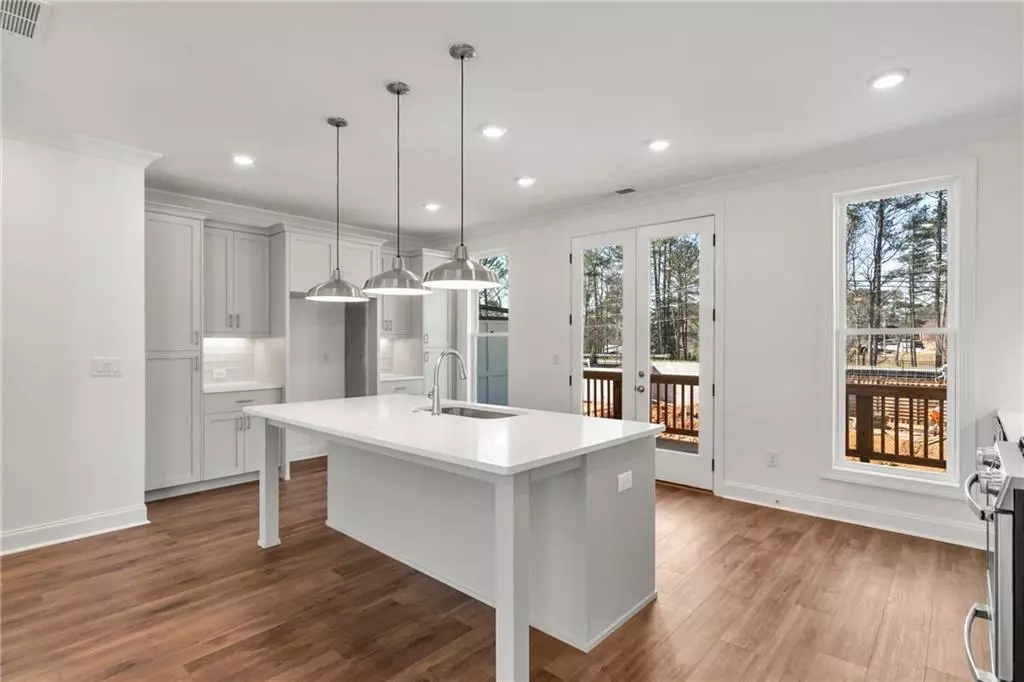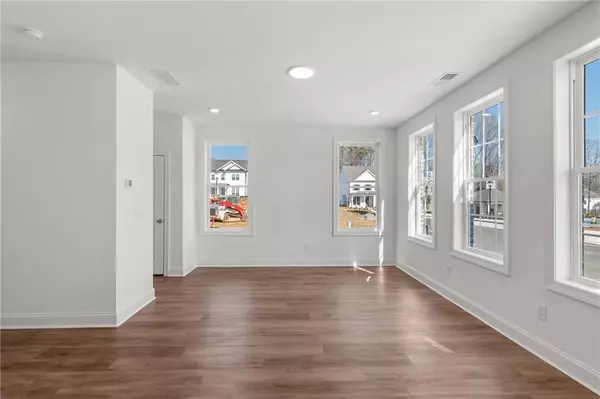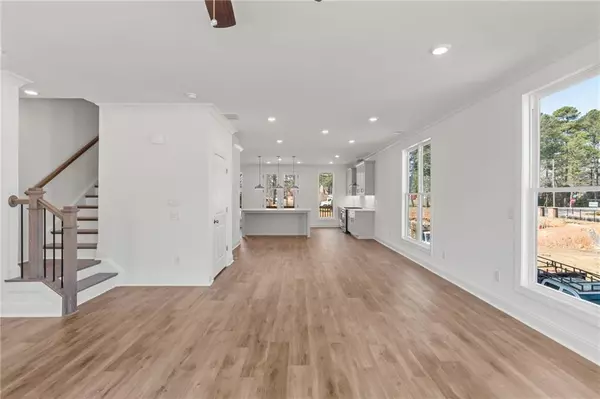$595,000
$597,150
0.4%For more information regarding the value of a property, please contact us for a free consultation.
3 Beds
3.5 Baths
2,495 SqFt
SOLD DATE : 08/23/2024
Key Details
Sold Price $595,000
Property Type Townhouse
Sub Type Townhouse
Listing Status Sold
Purchase Type For Sale
Square Footage 2,495 sqft
Price per Sqft $238
Subdivision Evanshire
MLS Listing ID 7380065
Sold Date 08/23/24
Style Townhouse,Traditional
Bedrooms 3
Full Baths 3
Half Baths 1
Construction Status New Construction
HOA Fees $235
HOA Y/N Yes
Originating Board First Multiple Listing Service
Year Built 2024
Property Description
Sizzling Summer Savings !!! *** $15,000 ANY WAY YOU WANT when purchasing in July and using one of our 5-prefererd lenders. END UNIT home combines contemporary design, functionality, and comfort, providing residents with a well-appointed living space that adapts to their lifestyle and preferences. Whether you envision your entry space as a home office, a gym, a media room, or a guest suite, the possibilities are endless. With its own bathroom facilities and ample square footage, the terrace level flex room adds versatility and value to the townhome, catering to different lifestyles and preferences.
The main level welcomes you with a spacious living area that seamlessly blends into a modern kitchen. Large windows flood the space with natural light, creating an inviting atmosphere. Fireplace with stacked white quartz is sure to be the focal point in the family room. Kitchen features white cabinets, sleek creamy white quartz countertops & stainless steel appliances perfect for both cooking and entertaining. An island or breakfast bar provides additional seating and functionality. This level also includes a cozy dining area adjacent to the kitchen, ideal for family meals or gatherings with friends. Open the double doors to the small side balcony to let in some fresh air.
Ascending to the second level, you'll find the private quarters of the townhome. The primary bedroom suite features a walk-in closet, and an en-suite bathroom with luxurious amenities such as a soaking tub and a spacious tile shower. 2 additional bedrooms and a shared bathroom offer comfortable and secluded spaces for family members or guests.
At TPG, we value our customer, team member, and vendor team safety. Our communities are active construction zones and may not be safe to visit at certain stages of construction. Due to this, we ask all agents visiting the community with their clients come to the office prior to visiting any listed homes. Please note, during your visit, you will be escorted by a TPG employee and may be required to wear flat, closed toe shoes and a hardhat [The Autry]
Location
State GA
County Gwinnett
Lake Name None
Rooms
Bedroom Description Oversized Master
Other Rooms None
Basement None
Dining Room Open Concept
Interior
Interior Features Crown Molding, Disappearing Attic Stairs, Double Vanity, High Ceilings 9 ft Lower, High Ceilings 9 ft Main, High Ceilings 9 ft Upper, Low Flow Plumbing Fixtures, Tray Ceiling(s), Walk-In Closet(s)
Heating Electric, Forced Air, Heat Pump, Zoned
Cooling Ceiling Fan(s), Zoned
Flooring Carpet, Ceramic Tile, Hardwood
Fireplaces Number 1
Fireplaces Type Family Room, Ventless
Window Features Insulated Windows
Appliance Dishwasher, Disposal, Electric Water Heater, Gas Range, Microwave, Range Hood, Self Cleaning Oven
Laundry Electric Dryer Hookup, In Hall, Laundry Closet, Upper Level
Exterior
Exterior Feature Balcony, Private Entrance, Rain Gutters
Parking Features Attached, Driveway, Garage, Garage Door Opener, Garage Faces Rear, Level Driveway
Garage Spaces 2.0
Fence None
Pool None
Community Features Clubhouse, Gated, Homeowners Assoc, Near Schools, Near Shopping, Pool, Sidewalks, Street Lights
Utilities Available Cable Available, Electricity Available, Natural Gas Available, Phone Available, Sewer Available, Underground Utilities, Water Available
Waterfront Description None
View Trees/Woods, Other
Roof Type Composition,Shingle
Street Surface Asphalt,Paved
Accessibility None
Handicap Access None
Porch Deck
Total Parking Spaces 2
Private Pool false
Building
Lot Description Front Yard, Landscaped, Level, Sprinklers In Front
Story Three Or More
Foundation Slab
Sewer Public Sewer
Water Public
Architectural Style Townhouse, Traditional
Level or Stories Three Or More
Structure Type Brick Front,HardiPlank Type
New Construction No
Construction Status New Construction
Schools
Elementary Schools Harris
Middle Schools Duluth
High Schools Duluth
Others
HOA Fee Include Insurance,Maintenance Grounds,Maintenance Structure,Reserve Fund,Swim,Termite,Trash
Senior Community no
Restrictions true
Tax ID R7160 282
Ownership Fee Simple
Acceptable Financing Conventional, FHA, VA Loan
Listing Terms Conventional, FHA, VA Loan
Financing yes
Special Listing Condition None
Read Less Info
Want to know what your home might be worth? Contact us for a FREE valuation!

Our team is ready to help you sell your home for the highest possible price ASAP

Bought with Pinehill Realty Corporation

"My job is to find and attract mastery-based agents to the office, protect the culture, and make sure everyone is happy! "
516 Sosebee Farm Unit 1211, Grayson, Georgia, 30052, United States






