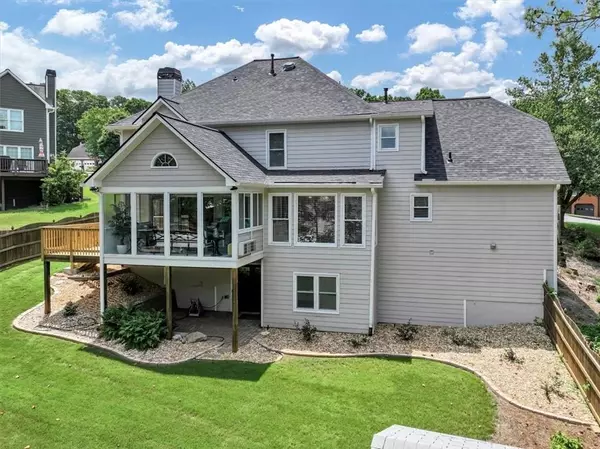$600,000
$598,900
0.2%For more information regarding the value of a property, please contact us for a free consultation.
5 Beds
3.5 Baths
3,674 SqFt
SOLD DATE : 09/03/2024
Key Details
Sold Price $600,000
Property Type Single Family Home
Sub Type Single Family Residence
Listing Status Sold
Purchase Type For Sale
Square Footage 3,674 sqft
Price per Sqft $163
Subdivision Chestnut Hill
MLS Listing ID 7424239
Sold Date 09/03/24
Style Traditional
Bedrooms 5
Full Baths 3
Half Baths 1
Construction Status Resale
HOA Fees $650
HOA Y/N Yes
Originating Board First Multiple Listing Service
Year Built 1995
Annual Tax Amount $4,130
Tax Year 2023
Lot Size 0.319 Acres
Acres 0.3192
Property Description
Welcome to 524 Lantana Ct. NW, a stunning 4588 square feet sanctuary nestled on a quiet cul-de-sac in the desirable Chestnut Hill subdivision of Acworth,
an active swim, tennis, and clubhouse community, just minutes from I-575 and top-rated schools. This stunning 5 bedroom, 3.5-bathroom home is perfect for unwinding, as well as hosting unforgettable gatherings.
Step inside and be greeted by the grandeur of a two-story foyer, flanked by a formal dining room and inviting living room. The open floor plan seamlessly transitions into the heart of the home, where the gourmet kitchen with luxurious granite countertops, beautiful shaker cabinets and top of the line appliances takes center stage. The large eat in kitchen space and large windows allows captivating views, creating a serene backdrop for everyday meals. The family room is a welcoming extension of this space. The built in book cases and wood burning fireplace blends comfort and timeless sophistication -a perfect place for entertainment and family game night.
But the magic doesn't stop there! Step into the Santorini inspired sunroom, a delightful haven with ample windows. This versatile space offers year-round comfort with its own climate control system, and boasts breathtaking views of the serene lake outback.
Upstairs, discover your own private sanctuary in the spacious master bedroom retreat. The elegant travertine floors and a double vanity with striking granite counters add a nice touch of luxury. Just off off the main area sits a large walk in closet for you to enjoy. Three additional well-appointed bedrooms and a full bath complete the upper level, offering abundant space for family or guests.
Need additional living space? This home offers a fully functional in-law suite with a full bathroom in the basement and a large bonus room. This is perfect for multi-generational living, hosting extended guests, or even creating a dedicated work-from-home haven. The basement even boasts a stylish bar area with sleek granite countertops. This space extends access to the covered backyard patio for a possible jacuzzi area, creating the perfect lower level retreat for more entertaining or simply relaxing.
*****New roof (1yr), New deck and New HVAC
Don't miss out on this rare opportunity! Schedule a showing today!
Location
State GA
County Cobb
Lake Name None
Rooms
Bedroom Description Oversized Master,Other
Other Rooms Shed(s)
Basement Finished, Full, Walk-Out Access
Dining Room Open Concept, Separate Dining Room
Interior
Interior Features Bookcases, Double Vanity, Entrance Foyer, High Speed Internet, Recessed Lighting, Tray Ceiling(s), Walk-In Closet(s)
Heating Central
Cooling Ceiling Fan(s), Central Air
Flooring Carpet, Ceramic Tile, Hardwood, Stone
Fireplaces Number 1
Fireplaces Type Family Room
Window Features None
Appliance Refrigerator, Other
Laundry Laundry Room
Exterior
Exterior Feature Private Yard, Storage
Garage Driveway, Garage
Garage Spaces 2.0
Fence Back Yard
Pool None
Community Features Clubhouse, Homeowners Assoc
Utilities Available Cable Available, Electricity Available, Sewer Available, Underground Utilities, Water Available
Waterfront Description None
View Trees/Woods, Other
Roof Type Other
Street Surface Paved
Accessibility None
Handicap Access None
Porch Enclosed, Rear Porch, Screened
Private Pool false
Building
Lot Description Back Yard, Other
Story Two
Foundation Slab
Sewer Public Sewer
Water Public
Architectural Style Traditional
Level or Stories Two
Structure Type Other
New Construction No
Construction Status Resale
Schools
Elementary Schools Chalker
Middle Schools Palmer
High Schools Kell
Others
Senior Community no
Restrictions false
Tax ID 16014400410
Special Listing Condition None
Read Less Info
Want to know what your home might be worth? Contact us for a FREE valuation!

Our team is ready to help you sell your home for the highest possible price ASAP

Bought with Bolst, Inc.

"My job is to find and attract mastery-based agents to the office, protect the culture, and make sure everyone is happy! "
516 Sosebee Farm Unit 1211, Grayson, Georgia, 30052, United States






