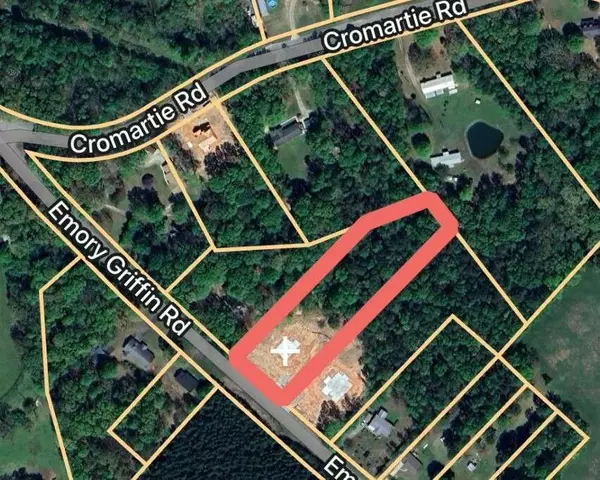$499,900
$499,900
For more information regarding the value of a property, please contact us for a free consultation.
4 Beds
3 Baths
2,647 SqFt
SOLD DATE : 09/05/2024
Key Details
Sold Price $499,900
Property Type Single Family Home
Sub Type Single Family Residence
Listing Status Sold
Purchase Type For Sale
Square Footage 2,647 sqft
Price per Sqft $188
MLS Listing ID 7423284
Sold Date 09/05/24
Style Farmhouse,Other
Bedrooms 4
Full Baths 3
Construction Status Under Construction
HOA Y/N No
Originating Board First Multiple Listing Service
Year Built 2024
Tax Year 2021
Lot Size 2.057 Acres
Acres 2.057
Property Description
Discover the epitome of quality new construction in this stunning 4-bedroom home, situated on a sprawling 2+ acre lot in tranquil Gillsville, Georgia. Spanning 2,647 sq ft, this residence offers an additional office/flex room downstairs and a spacious bonus/loft area upstairs, perfect for all your needs. Step into the luxurious master suite, where the laundry room conveniently connects for added ease. The home boasts three beautifully designed full bathrooms with elegant tile flooring. The chef's kitchen is a culinary dream, featuring double ovens, quartz countertops, under-cabinet lighting, soft-close cabinets, and a walk-in pantry. Entertain effortlessly with the expansive outdoor living space, complete with a cozy fireplace. The main areas downstairs showcase luxury vinyl plank flooring, complemented by wood stairs with open railing that add a touch of sophistication. Nestled in a quiet area, this home offers the best of both worlds - peaceful living while being conveniently close to Gainesville, Gillsville town center, Maysville, and I-85. Don't miss the opportunity to make this exceptional property your new home.
Location
State GA
County Hall
Lake Name None
Rooms
Bedroom Description Oversized Master
Other Rooms None
Basement None
Dining Room Separate Dining Room
Interior
Interior Features Disappearing Attic Stairs, Double Vanity, High Ceilings, High Ceilings 9 ft Lower, High Ceilings 9 ft Main, High Ceilings 9 ft Upper, Walk-In Closet(s)
Heating Central, Electric, Zoned
Cooling Central Air, Electric, Zoned
Flooring Carpet, Ceramic Tile, Vinyl
Fireplaces Number 2
Fireplaces Type Family Room, Outside
Window Features Double Pane Windows,ENERGY STAR Qualified Windows,Insulated Windows
Appliance Dishwasher, Double Oven, Electric Water Heater, Microwave
Laundry In Hall, Laundry Room, Other, Upper Level
Exterior
Exterior Feature Private Front Entry, Private Rear Entry, Private Yard
Garage Attached, Garage, Garage Door Opener, Parking Pad
Garage Spaces 2.0
Fence None
Pool None
Community Features None
Utilities Available Electricity Available
Waterfront Description None
View Rural, Trees/Woods
Roof Type Composition,Shingle
Street Surface Asphalt
Accessibility None
Handicap Access None
Porch Covered, Front Porch, Rear Porch
Private Pool false
Building
Lot Description Back Yard, Front Yard, Landscaped, Wooded
Story Two
Foundation Slab
Sewer Septic Tank
Water Well
Architectural Style Farmhouse, Other
Level or Stories Two
Structure Type Cement Siding,Other
New Construction No
Construction Status Under Construction
Schools
Elementary Schools Tadmore
Middle Schools East Hall
High Schools East Hall
Others
Senior Community no
Restrictions false
Ownership Fee Simple
Financing no
Special Listing Condition None
Read Less Info
Want to know what your home might be worth? Contact us for a FREE valuation!

Our team is ready to help you sell your home for the highest possible price ASAP

Bought with Keller Williams Realty Atlanta Partners

"My job is to find and attract mastery-based agents to the office, protect the culture, and make sure everyone is happy! "
516 Sosebee Farm Unit 1211, Grayson, Georgia, 30052, United States




